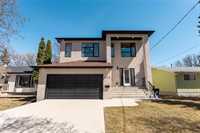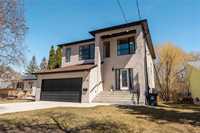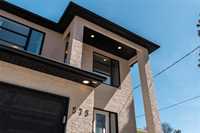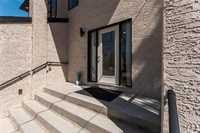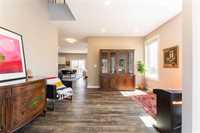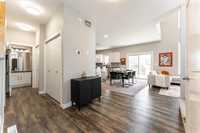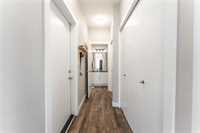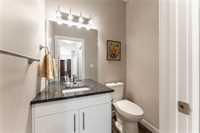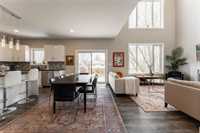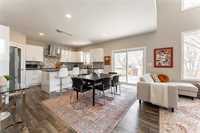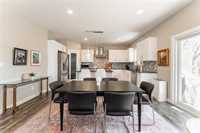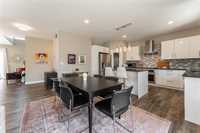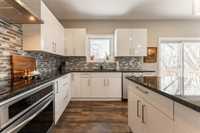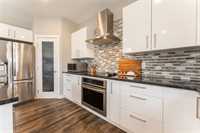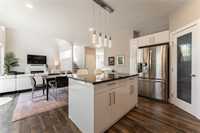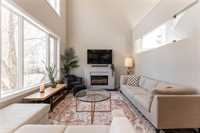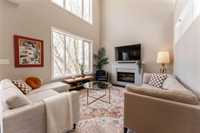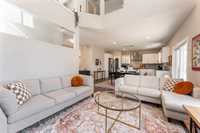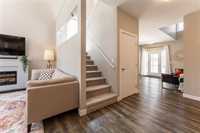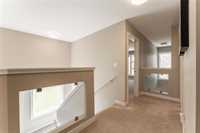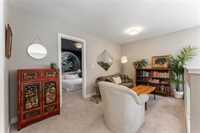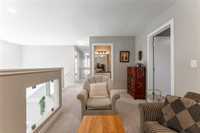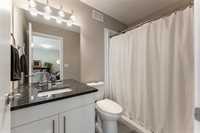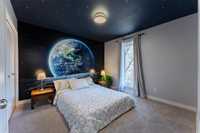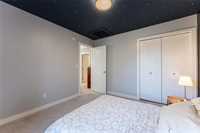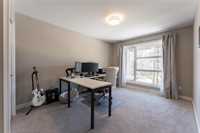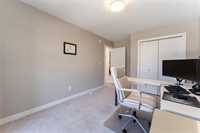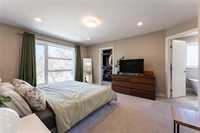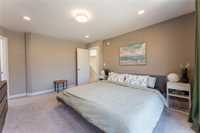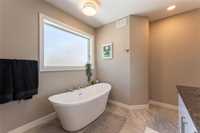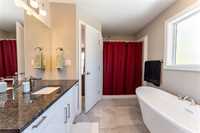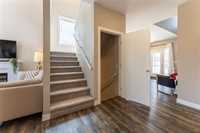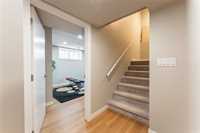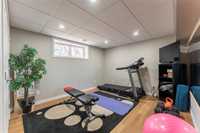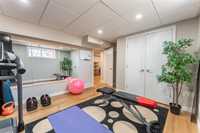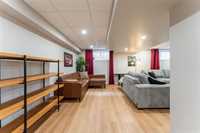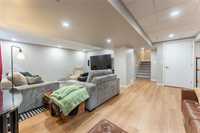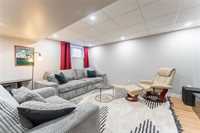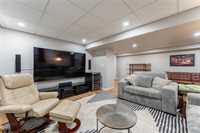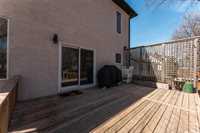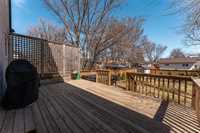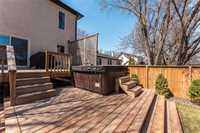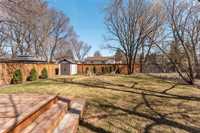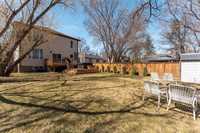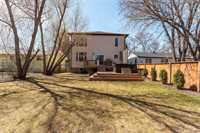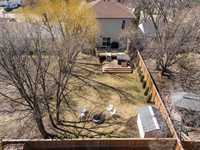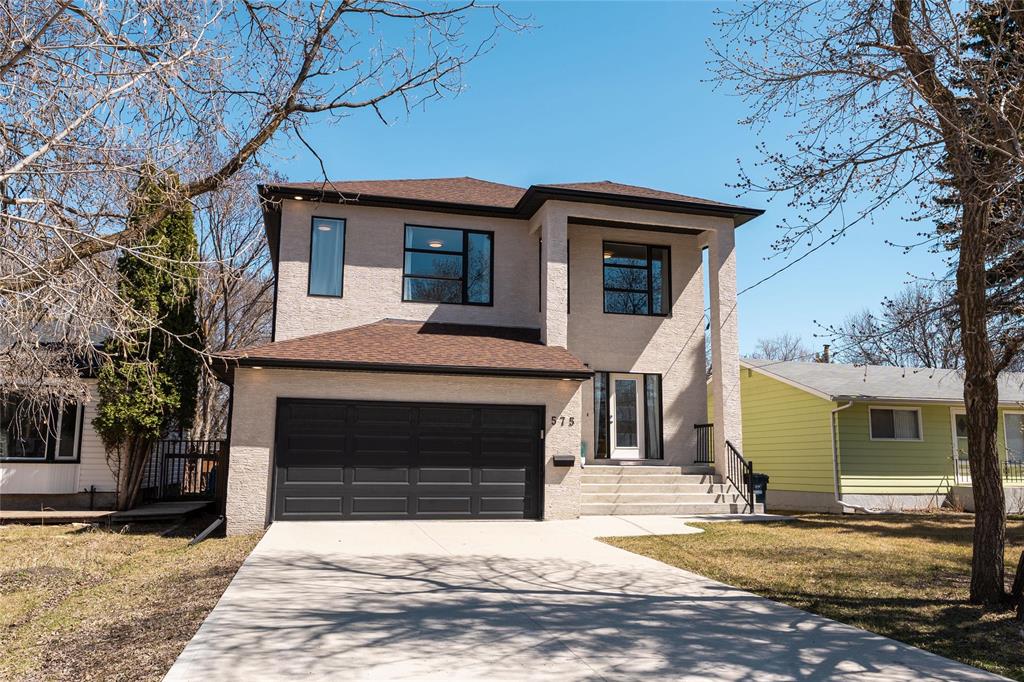
Showings start now, offers to be presented on Tuesday May 6 @ 6pm, Open house Saturday May 3 from 2-4pm.
2017 built, situated on a 46x160 yard, mature trees & fully landscaped, fenced with two lvl deck. This house has it all! The main floor features a den, or could flex as an office, laundry and powder room, living room with 19 foot ceilings, fireplace, dining room, eat in kitchen with large granite island, tile backsplash, stainless steel appliances, butlers pantry and soft close cabinets. Huge windows throughout the main floor with patio door access to a large deck. Upstairs has 3 large bedrooms, an extra family room, guest 3pc bath. The primary has a large walk-in closet with window and 4pc en suite with soaker tub and walk in shower. This home is so incredibly bright with the tall windows throughout. The basement has been fully developed with a 4th bedroom, large recreation room, and utl/storage room. Entire basement has been spray foamed and sound proofed. Finished with LVP flooring, full wood doors, and has rough in for a bathroom. All done with permits. Central A/C, sump pump, HRV. This home is turn key ready and has been maintained to the highest standard. Quiet street with nearby schools.
- Basement Development Fully Finished
- Bathrooms 3
- Bathrooms (Full) 2
- Bathrooms (Partial) 1
- Bedrooms 4
- Building Type Two Storey
- Built In 2017
- Depth 149.00 ft
- Exterior Stucco
- Fireplace Other - See remarks
- Fireplace Fuel Electric
- Floor Space 1952 sqft
- Frontage 46.00 ft
- Gross Taxes $6,571.65
- Neighbourhood Charleswood
- Property Type Residential, Single Family Detached
- Remodelled Other remarks, Windows
- Rental Equipment None
- Tax Year 2024
- Total Parking Spaces 4
- Features
- Air Conditioning-Central
- Closet Organizers
- Cook Top
- Deck
- High-Efficiency Furnace
- Heat recovery ventilator
- Laundry - Main Floor
- Goods Included
- Dryer
- Dishwasher
- Refrigerator
- Garage door opener
- Garage door opener remote(s)
- Storage Shed
- Stove
- Washer
- Parking Type
- Double Attached
- Site Influences
- Fenced
- Low maintenance landscaped
- Landscaped deck
- No Back Lane
- Shopping Nearby
- Public Transportation
- Treed Lot
Rooms
| Level | Type | Dimensions |
|---|---|---|
| Main | Den | 13.5 ft x 10.25 ft |
| Laundry Room | - | |
| Two Piece Bath | - | |
| Eat-In Kitchen | 10 ft x 15 ft | |
| Living Room | 11.58 ft x 13.58 ft | |
| Dining Room | 13.8 ft x 10.4 ft | |
| Upper | Family Room | 14.17 ft x 8.25 ft |
| Bedroom | 10.83 ft x 11.17 ft | |
| Bedroom | 10.17 ft x 15.08 ft | |
| Primary Bedroom | 14.67 ft x 12.83 ft | |
| Three Piece Bath | - | |
| Four Piece Ensuite Bath | - | |
| Basement | Bedroom | 10.92 ft x 14.67 ft |
| Recreation Room | 20.75 ft x 15.58 ft | |
| Utility Room | - |



