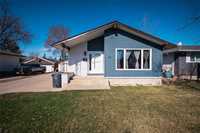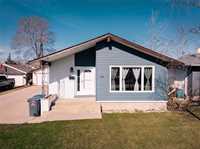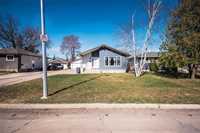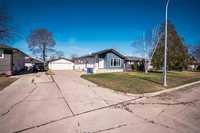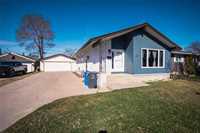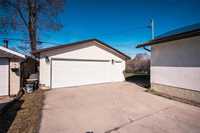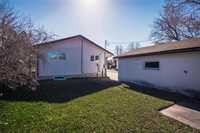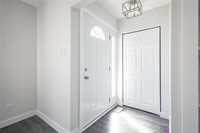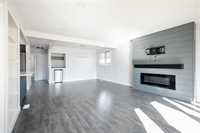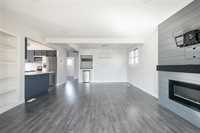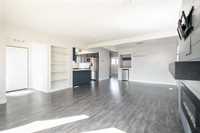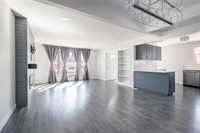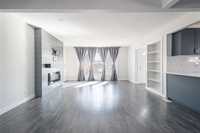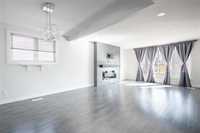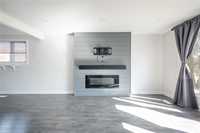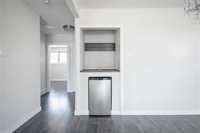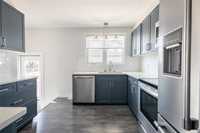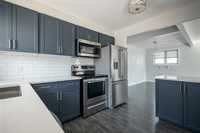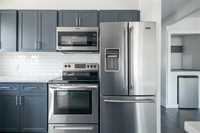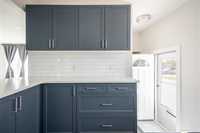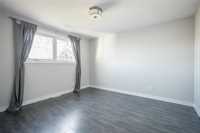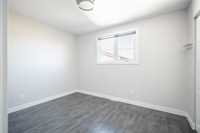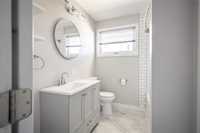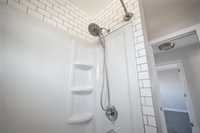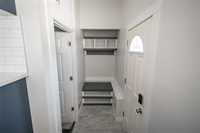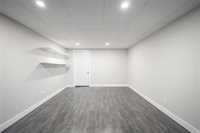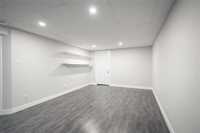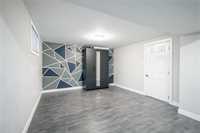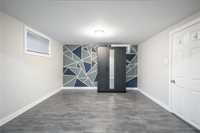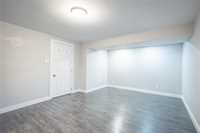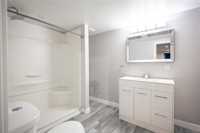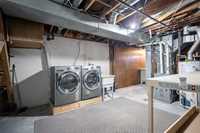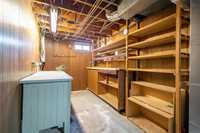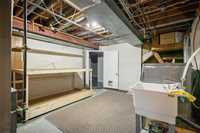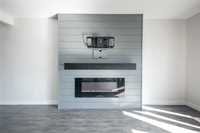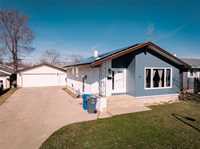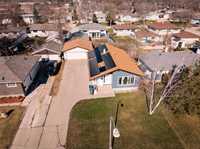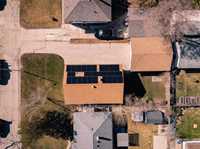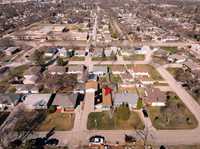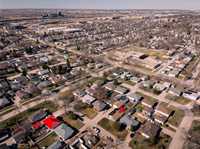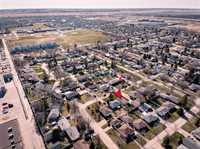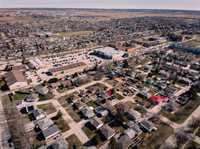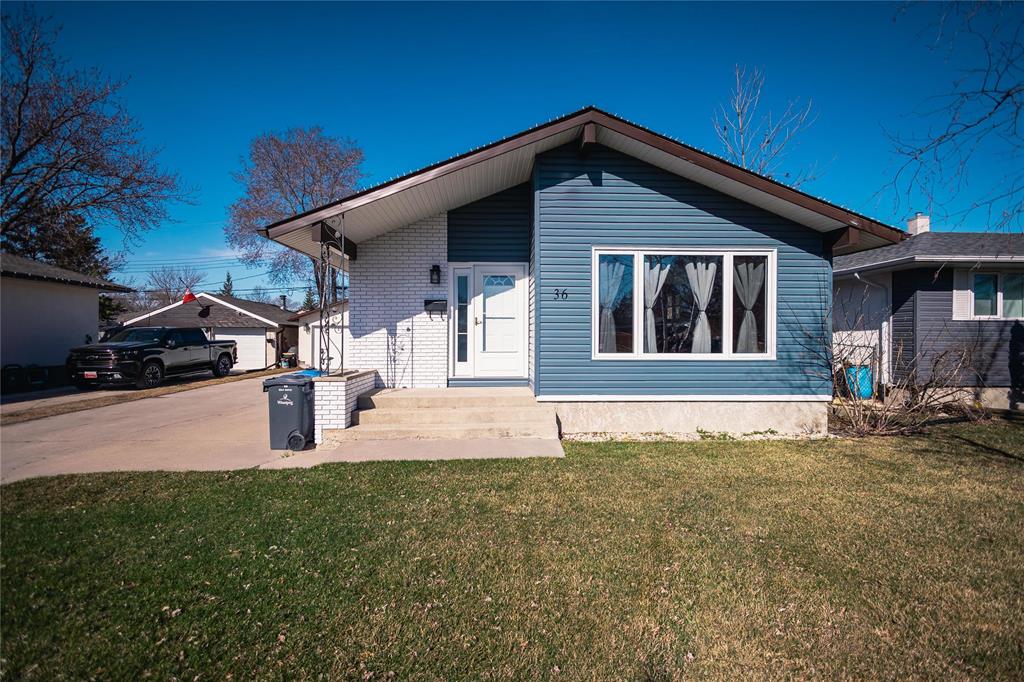
Open Houses
Saturday, May 3, 2025 1:00 p.m. to 3:00 p.m.
Open House 1-3PM
Sunday, May 4, 2025 1:00 p.m. to 3:00 p.m.
Open House 1-3PM
SS Now.Open House Sat/Sun1-3. OTP Wed May 7/25. Welcome to 36 Camrose Bay! Long-term owner-occupied home has been completely renovated & shows pride of ownership throughout. Situated on a quiet bay in Transcona the main floor includes an open concept living/dining area with newer electric fire place beautifully enclosed in shiplap, generously sized bedrooms. Tastefully updated kitchen with plenty of storage, quartz countertops, subway tile, & newer stainless steel appliances. Main floor bathroom has been extensively redone with gorgeous tile work, finishes & deep soaker style tub.
The lower level features a fully finished recroom, large 3-piece bathroom, oversized bedroom with egress window & a massive utility/storage/shop area which includes washer & dryer. New electrical panel (200 Amp) Greatly reduce your monthly hydro bill with the rooftop solar panels! Paved driveway & double garage. Recent upgrades Shingles House/Garage (19), Main Floor/Basement Renovations (20), Furnace/AC (20), Appliances (20/22), Front Window/Door (24), Grass Front/Back (24), 200 AMP Panel/Solar Panels (24) Ext Siding/Paint (25)
Close to parks, school, shopping & more! Nothing to do but move in! Call your Realtor today!
- Basement Development Fully Finished
- Bathrooms 2
- Bathrooms (Full) 2
- Bedrooms 3
- Building Type Bungalow
- Built In 1962
- Exterior Brick & Siding, Stucco
- Fireplace Insert
- Fireplace Fuel Electric
- Floor Space 996 sqft
- Frontage 55.00 ft
- Gross Taxes $3,606.01
- Neighbourhood East Transcona
- Property Type Residential, Single Family Detached
- Rental Equipment None
- School Division Winnipeg (WPG 1)
- Tax Year 2024
- Goods Included
- Bar Fridge
- Dryer
- Dishwasher
- Refrigerator
- Garage door opener
- Stove
- TV Wall Mount
- Window Coverings
- Washer
- Parking Type
- Single Detached
- Oversized
- Site Influences
- No Back Lane
Rooms
| Level | Type | Dimensions |
|---|---|---|
| Main | Primary Bedroom | 11.25 ft x 14.67 ft |
| Bedroom | 8.92 ft x 11.33 ft | |
| Four Piece Bath | 7.83 ft x 6.92 ft | |
| Kitchen | 10.67 ft x 10.25 ft | |
| Living/Dining room | 24.17 ft x 14.67 ft | |
| Lower | Bedroom | 11.58 ft x 16.25 ft |
| Three Piece Bath | 7.33 ft x 9.5 ft | |
| Basement | Recreation Room | 10.67 ft x 18.17 ft |



