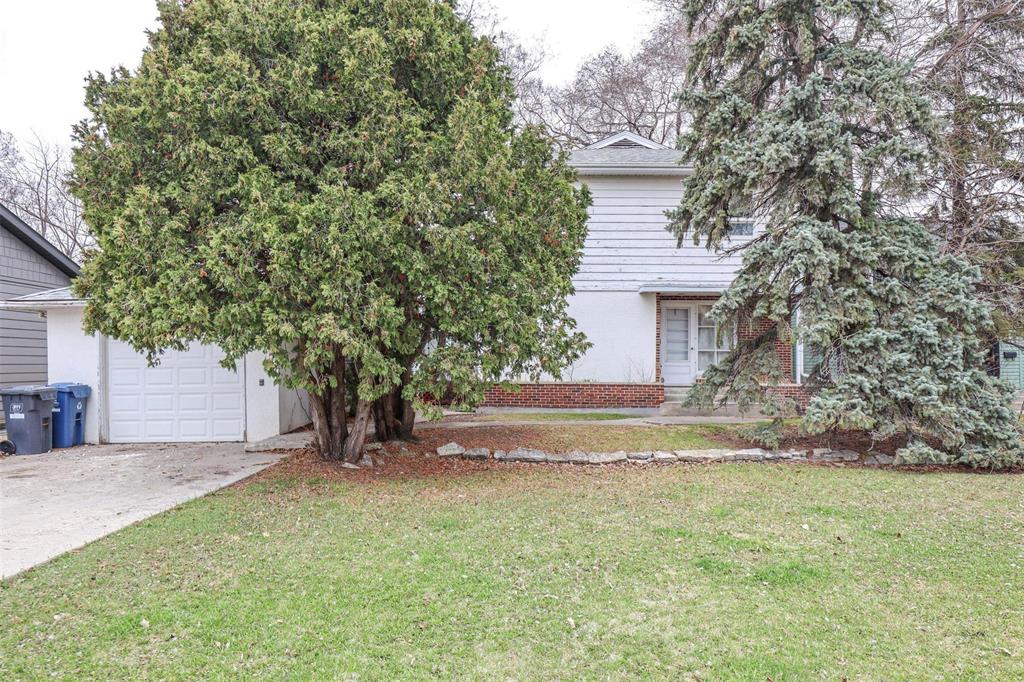Century 21 Bachman & Associates
360 McMillan Avenue, Winnipeg, MB, R3L 0N2

Offers presented May 8th @6pm. Open house Sunday May 4th 1-3pm
Beautifully situated on a treed lot on the River in the desirable Frasers Grove neighborhood.
Approx. 1508 sq. ft. two storey home plus a sun room with an awesome view of the river.
Huge primary bedroom, finished basement, gas fireplace in the living room. 4th bedroom in the basement. The house is very original and requires work. Enjoy the privacy and tranquility.
| Level | Type | Dimensions |
|---|---|---|
| Main | Kitchen | 13.17 ft x 10.75 ft |
| Dining Room | 11 ft x 10.5 ft | |
| Living Room | 19 ft x 11.5 ft | |
| Sunroom | 13 ft x 13 ft | |
| Upper | Primary Bedroom | 21 ft x 12 ft |
| Bedroom | 10 ft x 9.2 ft | |
| Bedroom | 11.6 ft x 9.2 ft | |
| Four Piece Bath | - | |
| Basement | Recreation Room | 25 ft x 13 ft |
| Bedroom | 11 ft x 9 ft | |
| Two Piece Bath | - |