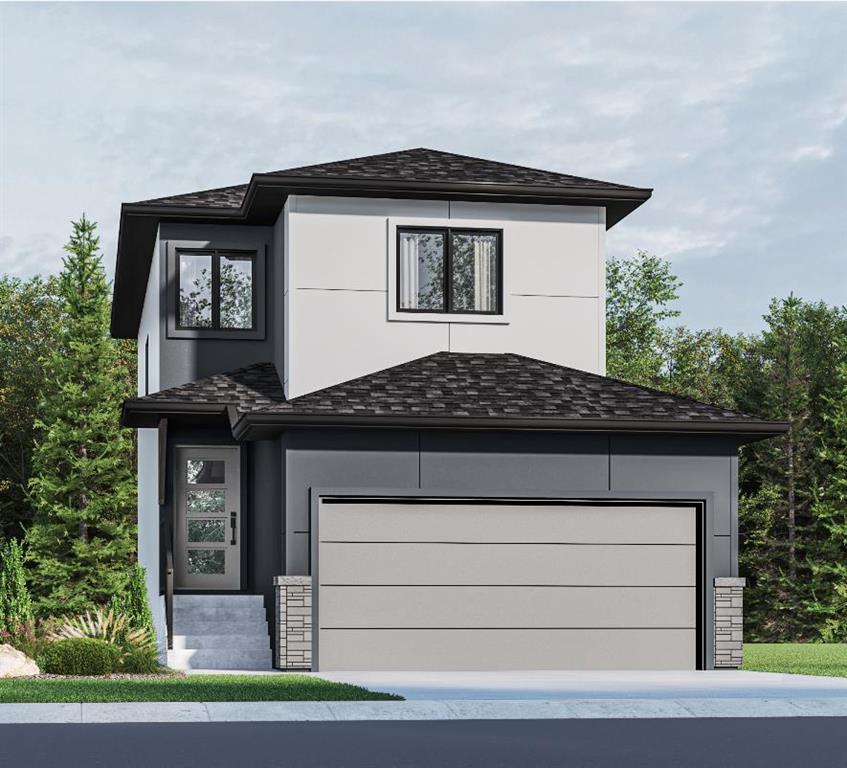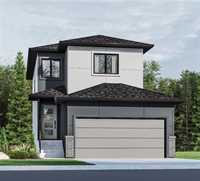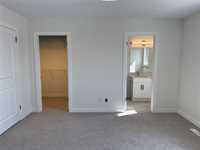
Get on the PROPERTY LADDER! The Riverside, by Kensington Homes, revamped & revised: a 1510 sq ft winner on a 140' deep lot. Striking QUARTZ island kitchen, 40.5" upper cabinets, lustrous laminate flooring. LED lighting throughout, including potlights and disc lights. Standard specs include 200 AMP service, TRIPLEPANE CASEMENT WINDOWS, 4" baseboards and 3" trim. Enjoy morning sun in your Primary Bedroom. Step-saver UPSTAIRS LAUNDRY gets the job done quicker. SIDE DOOR ENTRY. 21'x 22' garage with opener, remotes, PIN pad. See Supplements for the floor plan! Visit the Kensington Show Home for extra information. If you've been waiting for a sign that the time is RIGHT for a new home, THIS IS IT!.
- Basement Development Insulated
- Bathrooms 3
- Bathrooms (Full) 2
- Bathrooms (Partial) 1
- Bedrooms 3
- Building Type Two Storey
- Built In 2025
- Depth 140.00 ft
- Exterior Stucco
- Floor Space 1510 sqft
- Frontage 36.00 ft
- Neighbourhood Canterbury Park
- Property Type Residential, Single Family Detached
- Rental Equipment None
- School Division River East Transcona (WPG 72)
- Features
- Closet Organizers
- Central Exhaust
- Exterior walls, 2x6"
- High-Efficiency Furnace
- Heat recovery ventilator
- Laundry - Second Floor
- Microwave built in
- Smoke Detectors
- Sump Pump
- Vacuum roughed-in
- Parking Type
- Double Attached
- Site Influences
- No Back Lane
Rooms
| Level | Type | Dimensions |
|---|---|---|
| Main | Great Room | 12.67 ft x 10.92 ft |
| Dining Room | 10.58 ft x 8.08 ft | |
| Kitchen | 12.5 ft x 9.17 ft | |
| Two Piece Bath | - | |
| Upper | Primary Bedroom | 13.75 ft x 13.42 ft |
| Three Piece Ensuite Bath | - | |
| Bedroom | 12 ft x 10 ft | |
| Bedroom | 10.25 ft x 9.67 ft | |
| Four Piece Bath | - | |
| Laundry Room | 5 ft x 5 ft |




