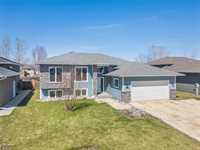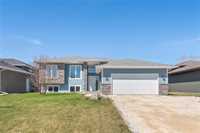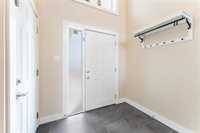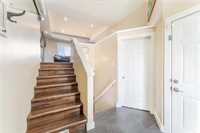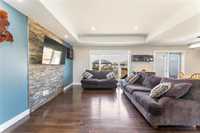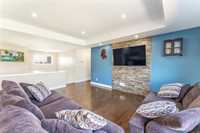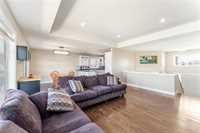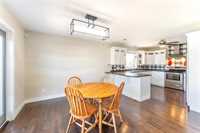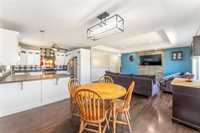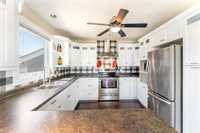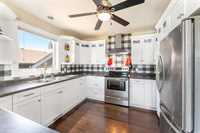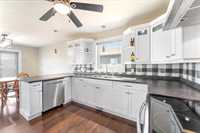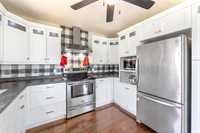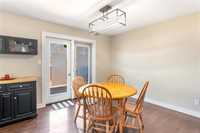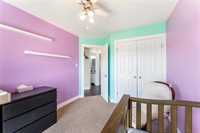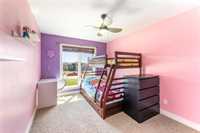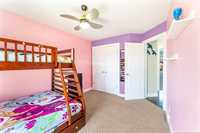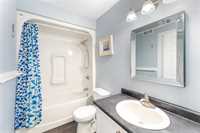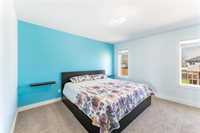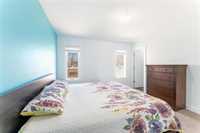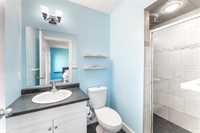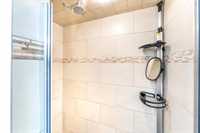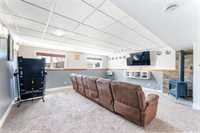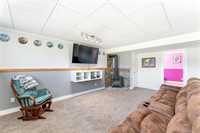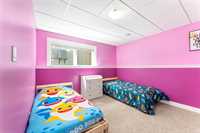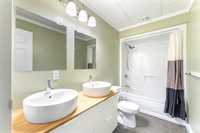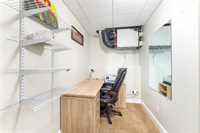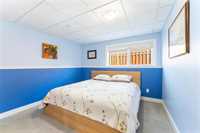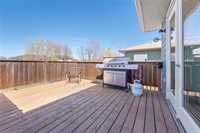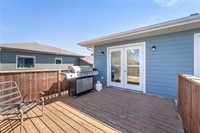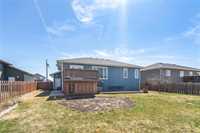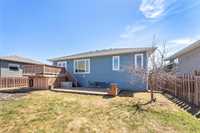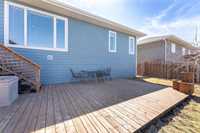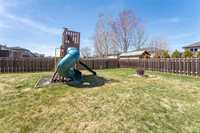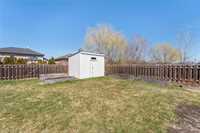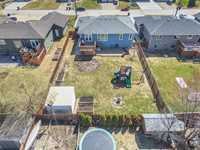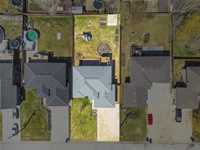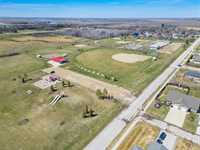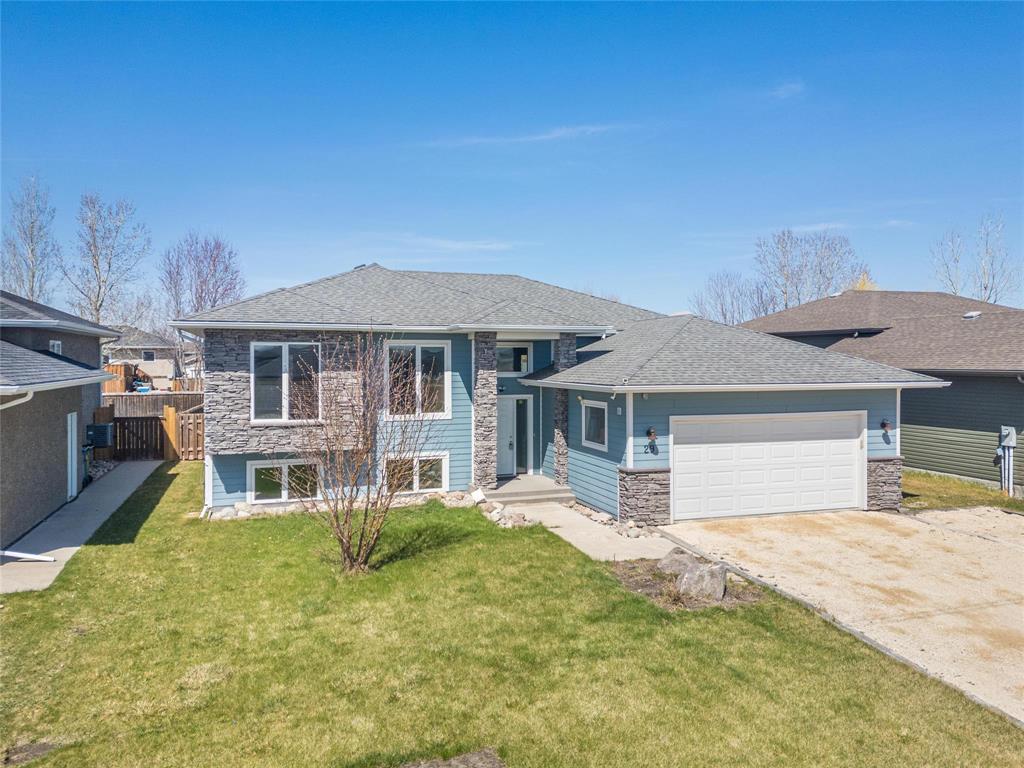
Charming Country Lane! Discover the perfect backdrop for family life in this delightful, custom built R2000 certified home situated within the vibrant, family-friendly community of Blumenort just 5 mins north of Steinbach. Walking distance to playground, soccer/baseball, K-8 school, splash pad, hockey rink & more! This home offers the perfect blend of comfort & convenience. Say goodbye to cramped quarters and hello to generous living spaces. This impressive, 5 bed, 3 bath home offers the space your growing family needs! Primary with WIC & 3 pc ensuite with tile shower. Desirable open concept living/dining rooms with hardwood floors & tray ceiling, classic country white kitchen with SS appliances & patio doors leading to the large fenced yard with 2 tier deck, firepit area, shed & garden boxes! Perfect summer BBQ hangout spot! And when it's time for indoor fun, the fully finished basement provides a fantastic flex space – think movie nights, playdates, office or even a home gym! Double att, heated garage & loaded with storage throughout. So much added value here! This isn't just a house; it's a place where neighbours become friends & memories are made. Your family's next chapter starts here. Call Now!
- Basement Development Fully Finished
- Bathrooms 3
- Bathrooms (Full) 3
- Bedrooms 5
- Building Type Bi-Level
- Built In 2010
- Depth 150.00 ft
- Exterior Composite, Stone
- Fireplace Free-standing
- Fireplace Fuel Gas
- Floor Space 1322 sqft
- Frontage 64.00 ft
- Gross Taxes $3,200.61
- Neighbourhood R16
- Property Type Residential, Single Family Detached
- Rental Equipment None
- School Division Hanover
- Tax Year 24
- Features
- Air Conditioning-Central
- Deck
- Exterior walls, 2x6"
- High-Efficiency Furnace
- Heat recovery ventilator
- Main floor full bathroom
- No Pet Home
- No Smoking Home
- Sump Pump
- Goods Included
- Blinds
- Dryer
- Dishwasher
- Refrigerator
- Garage door opener
- Microwave
- Play structure
- Storage Shed
- Stove
- TV Wall Mount
- Vacuum built-in
- Window Coverings
- Washer
- Parking Type
- Double Attached
- Garage door opener
- Heated
- Insulated garage door
- Insulated
- Site Influences
- Fenced
- Vegetable Garden
- Low maintenance landscaped
- Landscaped deck
- Paved Street
- Playground Nearby
Rooms
| Level | Type | Dimensions |
|---|---|---|
| Main | Primary Bedroom | 13 ft x 12 ft |
| Bedroom | 10.5 ft x 9.25 ft | |
| Bedroom | 12.75 ft x 9.5 ft | |
| Dining Room | 10 ft x 9.5 ft | |
| Living Room | 17 ft x 16 ft | |
| Kitchen | 12.75 ft x 12.25 ft | |
| Four Piece Bath | - | |
| Three Piece Ensuite Bath | - | |
| Basement | Five Piece Bath | - |
| Bedroom | 11 ft x 10.75 ft | |
| Bedroom | 12 ft x 11 ft | |
| Family Room | 19.25 ft x 18.5 ft | |
| Office | 8.75 ft x 5.75 ft | |
| Laundry Room | 11.5 ft x 11 ft |


