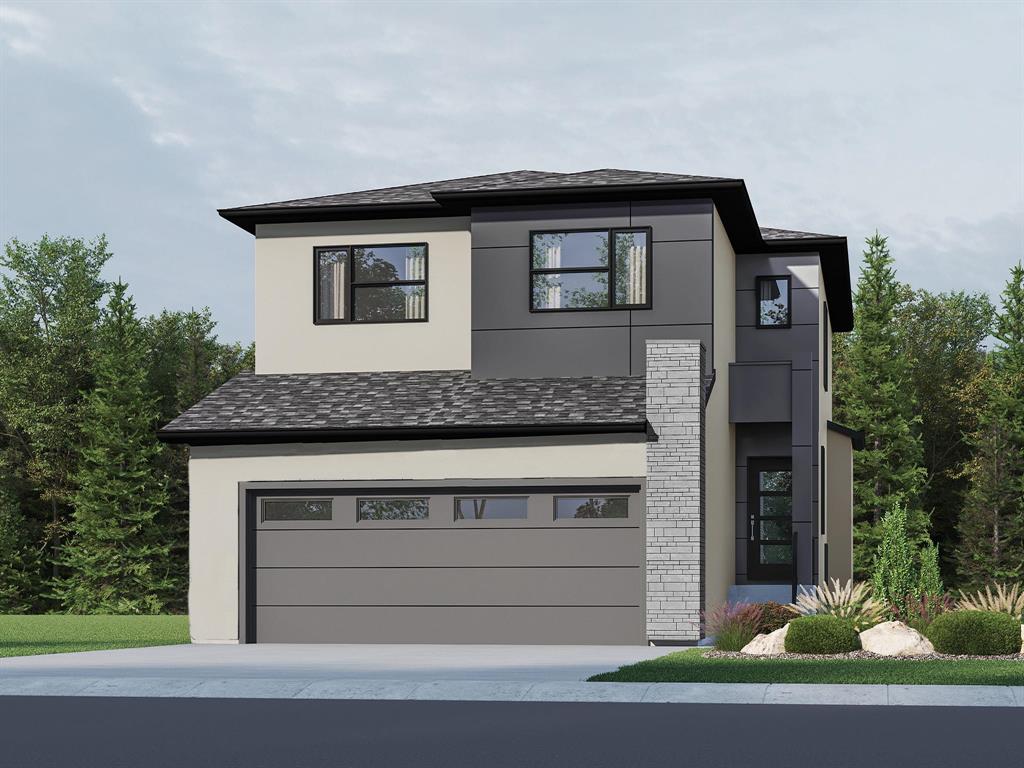
SUMMER POSSESSION! Picture this: a PIE LOT for family fun, a 4 BEDROOM home for family living. The OAKRIDGE by Kensington Homes, 1766 sq ft, CUL-DE-SAC location, massive windows overlooking a PARK. 9' ceilings grace the open concept main floor. Appreciate ENHANCED LED lighting, an abundance of potlights and flush mounts. TRIPLE PANE CASEMENT windows, 4" baseboards, 3" trim. Chef's kitchen, L-shaped with a maple island, QUARTZ countertops. Elegant LUXURY VINYL PLANK, 9' ceilings on the main. Primary BR with PARK VIEWS, Southern exposure. Roomy ensuite, and a walk-in closet so large it will send you out shopping. Give the kids their own rooms! Spacious UPSTAIRS LAUNDRY ROOM w pocket door. MOEN fixtures, 200 AMP SERVICE, garage door opener included. Rear developer fence. Area Show Home nearby. Call your agent, and LET'S TALK!
- Basement Development Insulated
- Bathrooms 3
- Bathrooms (Full) 2
- Bathrooms (Partial) 1
- Bedrooms 4
- Building Type Two Storey
- Built In 2025
- Exterior Composite, Stone, Vinyl
- Floor Space 1766 sqft
- Neighbourhood East Transcona
- Property Type Residential, Single Family Detached
- Rental Equipment None
- School Division River East Transcona (WPG 72)
- Features
- Closet Organizers
- Central Exhaust
- Exterior walls, 2x6"
- High-Efficiency Furnace
- Heat recovery ventilator
- Laundry - Second Floor
- Smoke Detectors
- Sump Pump
- Vacuum roughed-in
- Parking Type
- Double Attached
- Site Influences
- Cul-De-Sac
- No Back Lane
- Not Landscaped
- No Through Road
- Park/reserve
Rooms
| Level | Type | Dimensions |
|---|---|---|
| Main | Great Room | 15.42 ft x 11.83 ft |
| Dining Room | 9.75 ft x 9.33 ft | |
| Kitchen | 14.6 ft x 9.33 ft | |
| Two Piece Bath | - | |
| Upper | Primary Bedroom | 14.42 ft x 13.25 ft |
| Three Piece Ensuite Bath | - | |
| Bedroom | 10.83 ft x 8.75 ft | |
| Bedroom | 10.33 ft x 8.83 ft | |
| Bedroom | 11.83 ft x 8.83 ft | |
| Four Piece Bath | - |


