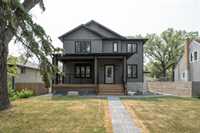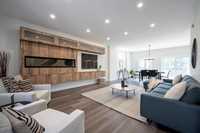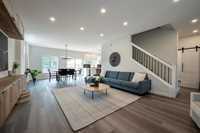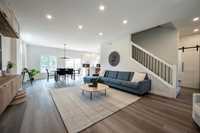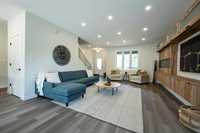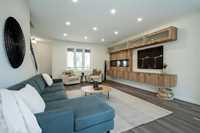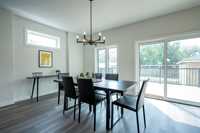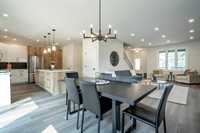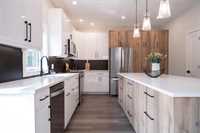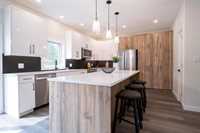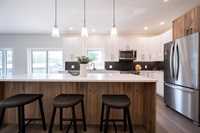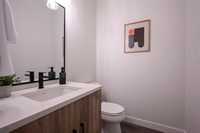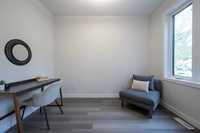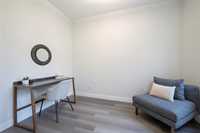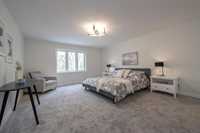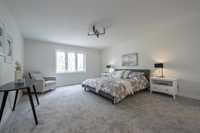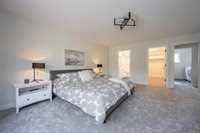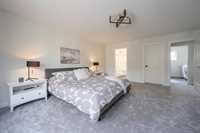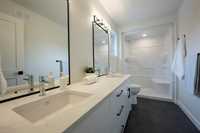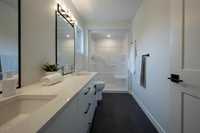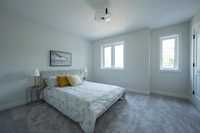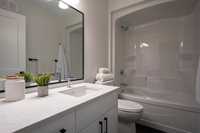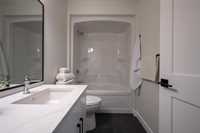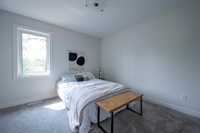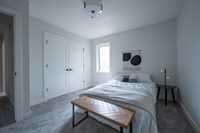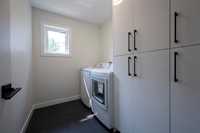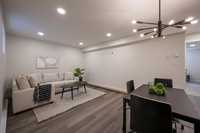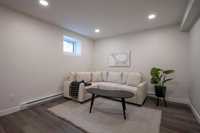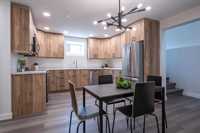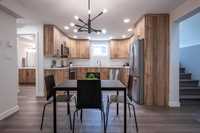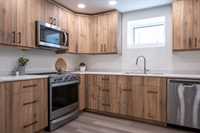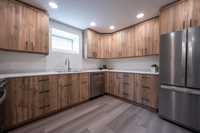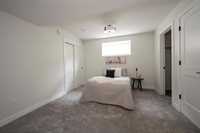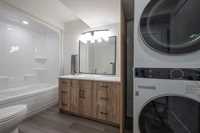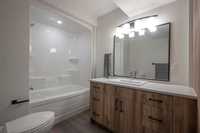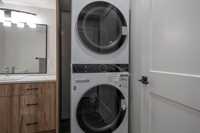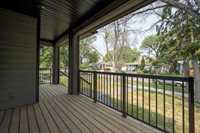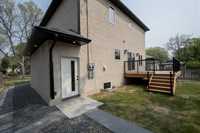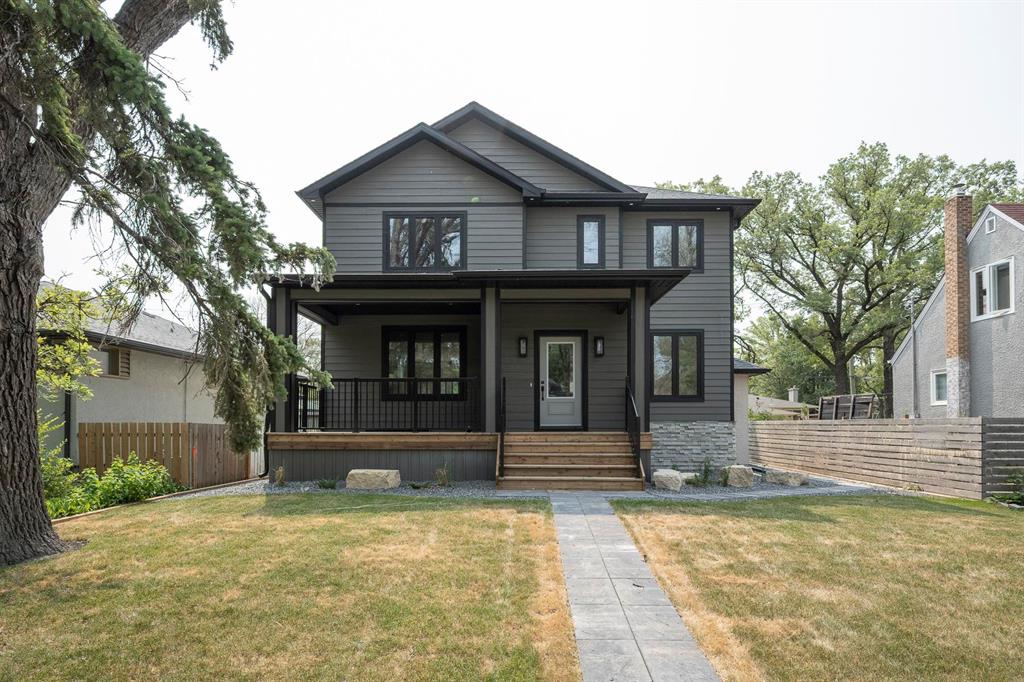
Be the envy of the neighbourhood in this stunning custom-built two-storey home, perfectly situated on a beautiful tree-lined street! An exceptional investment opportunity, ideal for multi-generational living...live in the main residence & rent out the LL suite or use it as an in-law suite. Could also easily be converted to a 4 bedroom home. Thoughtfully designed w/quality construction & meticulous workmanship throughout, the home features a bright open-concept main floor w/large windows & LVP flooring. The GR is anchored by a stylish floating media unit w/electric fireplace insert, while the DR seamlessly extends to the sunny south-facing deck...perfect for entertaining. The sleek kit offers quartz counters, large island, ss appliances & plenty of cabinetry. A bright main floor office & 2-piece bath complete the level. Upstairs, you'll find 3 generously sized brs, including a primary suite w/WICC & luxurious ensuite, plus a 2nd full bath & convenient laundry. THE FULLY SELF-CONTAINED 710 sq. ft. LL SUITE features its own private entrance, open living & dining areas, full kit, laundry, spacious bedroom w/WICC & full bath. An exceptional home offering both lifestyle & income potential...don't miss it!
- Basement Development Fully Finished
- Bathrooms 4
- Bathrooms (Full) 3
- Bathrooms (Partial) 1
- Bedrooms 4
- Building Type Two Storey
- Built In 2022
- Depth 117.00 ft
- Exterior Brick & Siding, Stucco
- Fireplace Insert
- Fireplace Fuel Electric
- Floor Space 2144 sqft
- Frontage 50.00 ft
- Gross Taxes $7,835.37
- Neighbourhood East Fort Garry
- Property Type Residential, Single Family Detached
- Rental Equipment None
- School Division Winnipeg (WPG 1)
- Tax Year 2024
- Features
- Air Conditioning-Central
- Closet Organizers
- Deck
- High-Efficiency Furnace
- Heat recovery ventilator
- Laundry - Second Floor
- Microwave built in
- No Pet Home
- No Smoking Home
- Porch
- Sump Pump
- Goods Included
- Dryers - Two
- Dishwashers - Two
- Fridges - Two
- Garage door opener
- Garage door opener remote(s)
- Microwaves - Two
- Stoves - Two
- Washers - Two
- Parking Type
- Double Detached
- Garage door opener
- Rear Drive Access
- Site Influences
- Golf Nearby
- Landscaped deck
- Playground Nearby
- Shopping Nearby
- Public Transportation
Rooms
| Level | Type | Dimensions |
|---|---|---|
| Main | Great Room | 18.67 ft x 14.5 ft |
| Dining Room | 15.5 ft x 11 ft | |
| Kitchen | 15.17 ft x 12.58 ft | |
| Office | 10.67 ft x 7.83 ft | |
| Two Piece Bath | - | |
| Upper | Primary Bedroom | 18.08 ft x 14.42 ft |
| Bedroom | 12.08 ft x 10.83 ft | |
| Bedroom | 12.42 ft x 11.17 ft | |
| Four Piece Ensuite Bath | - | |
| Four Piece Bath | - | |
| Basement | Living Room | 12.42 ft x 11.42 ft |
| Dining Room | 11.42 ft x 5.17 ft | |
| Kitchen | 12.17 ft x 7.83 ft | |
| Primary Bedroom | 13.58 ft x 10.75 ft | |
| Four Piece Bath | - |


