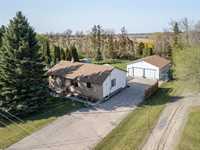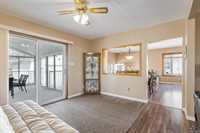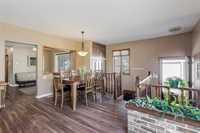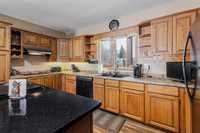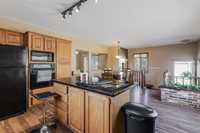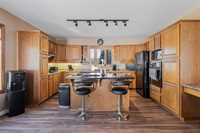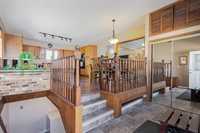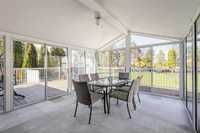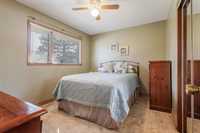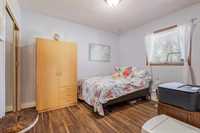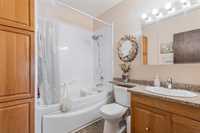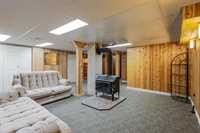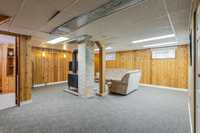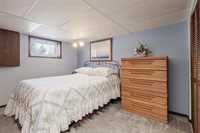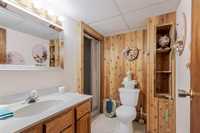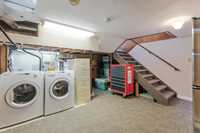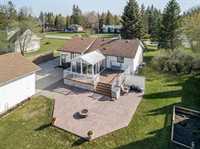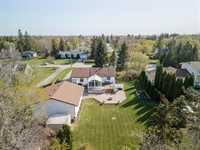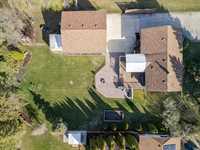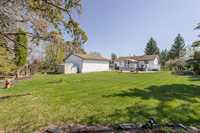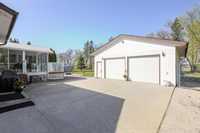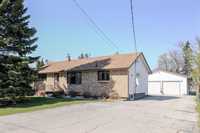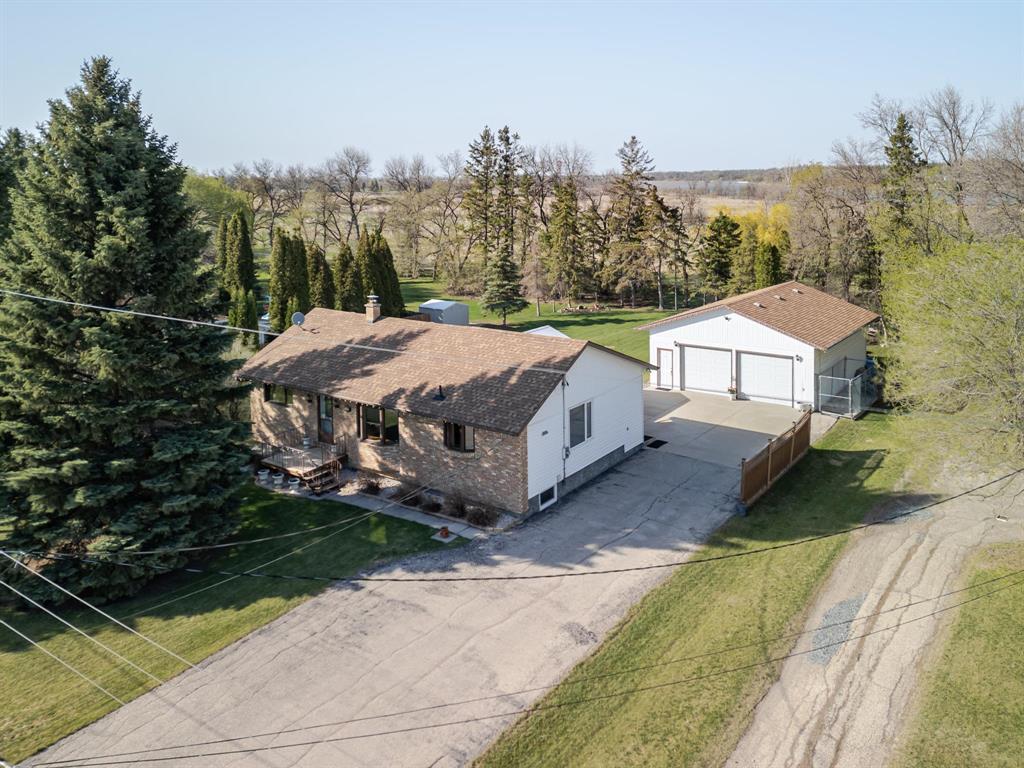
SS May 15th. OTP's evening of May 22nd. Discover the charm of Rivercrest—a welcoming, family-friendly community where suburban comfort meets nature and city convenience. Nestled in the heart of the neighborhood, this picture-perfect bungalow is ideal for first-time buyers or those starting fresh. With 1,168 sq ft of thoughtfully designed space, it features an oversized kitchen with granite island, built-in cooktops, wall oven, and plenty of oak cabinetry—perfect for family meals or entertaining. Enjoy the bright living room with access to a cozy 3-season sunroom, plus two spacious bedrooms and an updated bath on the main floor. The finished basement adds a 3rd bedroom with egress window, 3-pc bath, rec room with wood stove, and plenty of storage. Outside, relax in the beautifully landscaped backyard with deck, stamped concrete patio, raised garden, firepit, and a 30x30 heated, insulated garage. Located steps from a park and play area, with great neighbors and safe streets. Enjoy the convenience of having a daycare right in the neighborhood and a K-8 school just minutes away—perfect for busy families looking for a stress-free daily routine. Come see what life is like in Rivercrest.
- Basement Development Fully Finished
- Bathrooms 2
- Bathrooms (Full) 2
- Bedrooms 3
- Building Type Bungalow
- Depth 212.00 ft
- Exterior Brick, Stucco
- Fireplace Stove
- Fireplace Fuel Wood
- Floor Space 1168 sqft
- Frontage 100.00 ft
- Gross Taxes $3,545.88
- Land Size 0.40 acres
- Neighbourhood Rivercrest
- Property Type Residential, Single Family Detached
- Remodelled Furnace
- Rental Equipment None
- Tax Year 2024
- Features
- Air Conditioning-Central
- High-Efficiency Furnace
- Main floor full bathroom
- No Pet Home
- No Smoking Home
- Sump Pump
- Goods Included
- Blinds
- Dryer
- Dishwasher
- Refrigerator
- Garage door opener
- Garage door opener remote(s)
- Storage Shed
- Stove
- Washer
- Parking Type
- Double Detached
- Heated
- Insulated garage door
- Insulated
- Oversized
- Site Influences
- Fruit Trees/Shrubs
- Vegetable Garden
- Golf Nearby
- Landscaped patio
- Paved Street
- Playground Nearby
Rooms
| Level | Type | Dimensions |
|---|---|---|
| Main | Living Room | 13.1 ft x 23.5 ft |
| Kitchen | 15.1 ft x 10 ft | |
| Dining Room | 15.1 ft x 11.11 ft | |
| Primary Bedroom | 12.4 ft x 10 ft | |
| Bedroom | 10.2 ft x 10.1 ft | |
| Four Piece Bath | 6.9 ft x 7.4 ft | |
| Sunroom | 12.6 ft x 15.3 ft | |
| Basement | Recreation Room | 22 ft x 19.2 ft |
| Storage Room | 6.6 ft x 14.5 ft | |
| Bedroom | 15 ft x 10.4 ft | |
| Laundry Room | 15 ft x 15.9 ft | |
| Three Piece Bath | 7.6 ft x 7.7 ft | |
| Utility Room | 8.1 ft x 2.8 ft |


