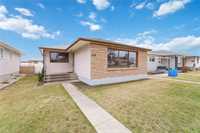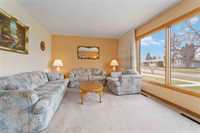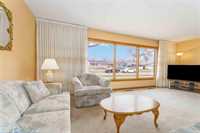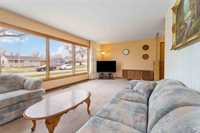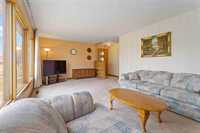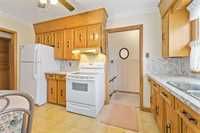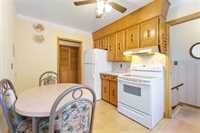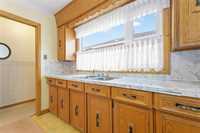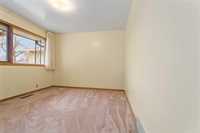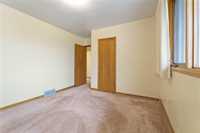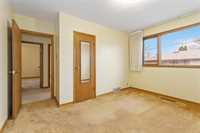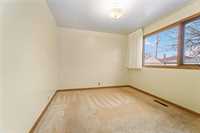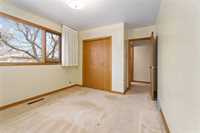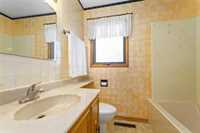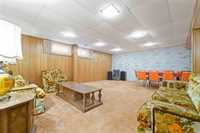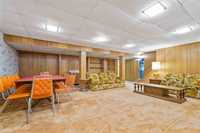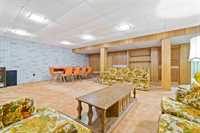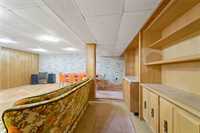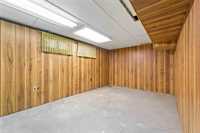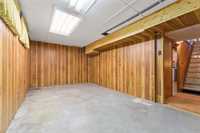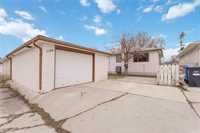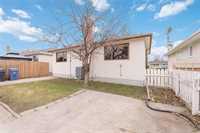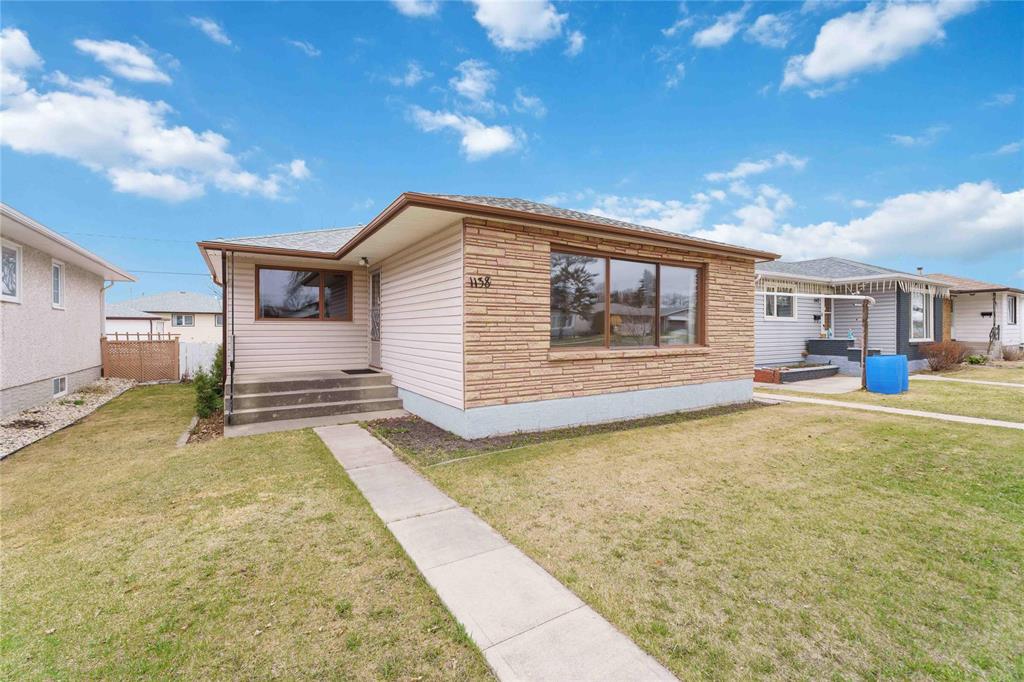
Showings Start Thursday, May 1. Offers Consider 1:00pm Monday, May 5. After years in the family, this cherished, well maintained 1085sf, 3 + 1 Bedroom bungalow is ready for a new family to call it home! The main floor offers a huge Living Room, Eat-in Kitchen, Primary Bedroom plus 2 additional bedrooms, and Full Bathroom as well as generously sized windows in each. The lower level features an enormous Recroom, Bedroom (window does not meet egress spec), and a large Utility Room that has plenty of space to accommodate a future 2nd Full Bathroom! The Hi-Eff Furnace, Central Air and Hot Water Tank were all replace in 2024! House shingles were replaced in 2018 and Garage shingles in 2022. Situated on a 41' x 100' lot with fenced back yard, 24' x 16' Garage plus extra parking and Patio, located West of McPhillips St, close to park, public transportation, shopping and more! Call for more details!
- Basement Development Partially Finished
- Bathrooms 1
- Bathrooms (Full) 1
- Bedrooms 4
- Building Type Bungalow
- Built In 1957
- Depth 100.00 ft
- Exterior Brick, Stucco, Vinyl
- Floor Space 1085 sqft
- Frontage 41.00 ft
- Gross Taxes $3,135.40
- Neighbourhood Sinclair Park
- Property Type Residential, Single Family Detached
- Remodelled Furnace
- Rental Equipment None
- Tax Year 24
- Features
- Air Conditioning-Central
- Bar dry
- Hood Fan
- High-Efficiency Furnace
- Main floor full bathroom
- Sump Pump
- Goods Included
- Dryer
- Refrigerator
- Stove
- Window Coverings
- Parking Type
- Single Detached
- Parking Pad
- Rear Drive Access
- Site Influences
- Fenced
- Flat Site
- Back Lane
- Paved Street
- Playground Nearby
- Shopping Nearby
- Public Transportation
Rooms
| Level | Type | Dimensions |
|---|---|---|
| Main | Living Room | 21.58 ft x 11.83 ft |
| Eat-In Kitchen | 13.25 ft x 8.67 ft | |
| Primary Bedroom | 12.58 ft x 9.42 ft | |
| Bedroom | 11 ft x 10.67 ft | |
| Bedroom | 11 ft x 10 ft | |
| Four Piece Bath | - | |
| Basement | Recreation Room | 21.08 ft x 19.25 ft |
| Bedroom | 16 ft x 9.67 ft | |
| Utility Room | 19.33 ft x 12.17 ft |


