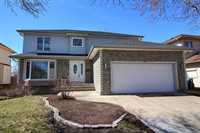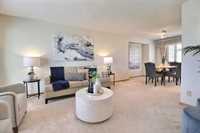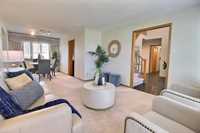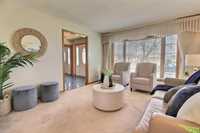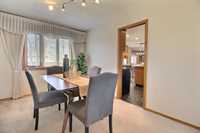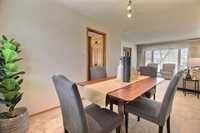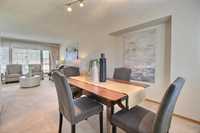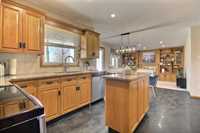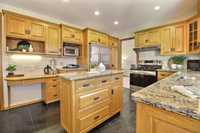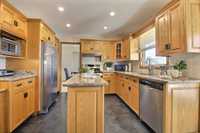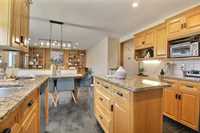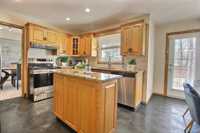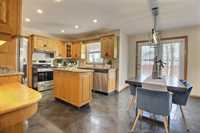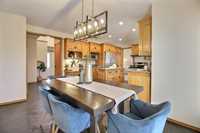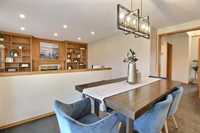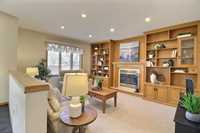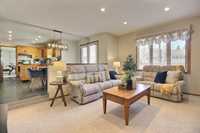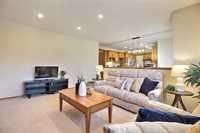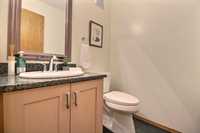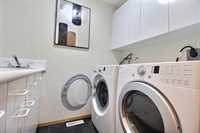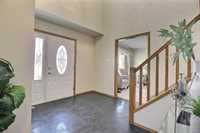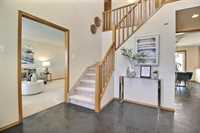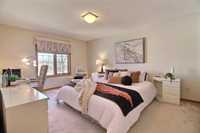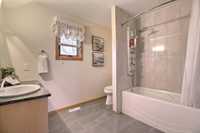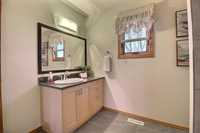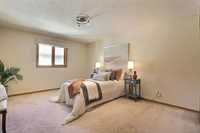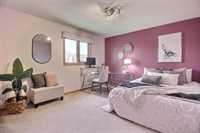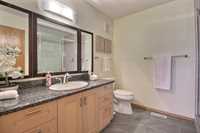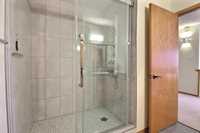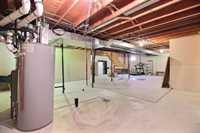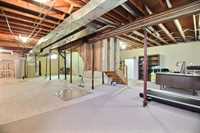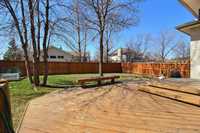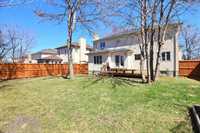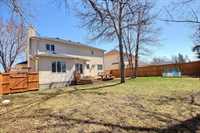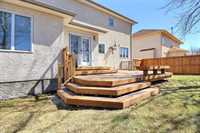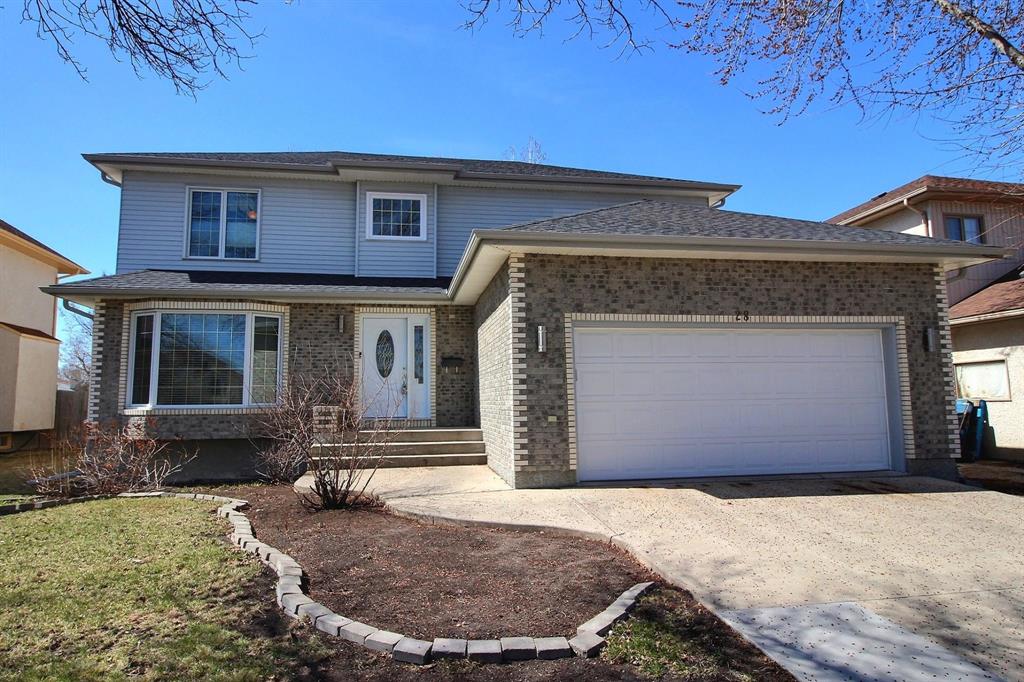
**OFFERS TUE MAY 6th** Here is your terrific opportunity to own this beautifully maintained 2194 sq ft custom-built home in sought after Amber Gates. Situated on a desirable 56' x 118' lot, this spacious home offers a formal living and dining room with neutral décor and flooring, perfect for entertaining. The huge eat-in kitchen features an abundance of oak cabinetry, granite countertops, tile backsplash and direct access to a large two-tiered deck ideal for gatherings. A sunken family room off the kitchen includes a built-in oak wall unit and cozy gas fireplace. The main floor also includes a 2-piece powder room, laundry area, and access to the attached garage. Upstairs you’ll find three generously sized bedrooms, including a large primary with walk-in closet and updated 4-piece ensuite. A modern 3-piece bathroom with a walk-in shower completes the upper level. The fully insulated basement offers plenty of potential for future development. Close to schools, shopping and so much more. Call to see it today!
- Basement Development Unfinished
- Bathrooms 3
- Bathrooms (Full) 2
- Bathrooms (Partial) 1
- Bedrooms 3
- Building Type Two Storey
- Built In 1990
- Depth 118.00 ft
- Exterior Brick, Stucco, Vinyl
- Fireplace Tile Facing
- Fireplace Fuel Gas
- Floor Space 2194 sqft
- Frontage 56.00 ft
- Gross Taxes $5,831.27
- Neighbourhood Amber Gates
- Property Type Residential, Single Family Detached
- Rental Equipment None
- Tax Year 2024
- Features
- Air Conditioning-Central
- Deck
- High-Efficiency Furnace
- Laundry - Main Floor
- Sump Pump
- Goods Included
- Blinds
- Dryer
- Dishwasher
- Refrigerator
- Stove
- Window Coverings
- Washer
- Parking Type
- Double Attached
- Site Influences
- Fenced
- Landscaped deck
- No Back Lane
- Paved Street
- Shopping Nearby
- Public Transportation
Rooms
| Level | Type | Dimensions |
|---|---|---|
| Main | Living Room | 13.5 ft x 11.83 ft |
| Dining Room | 12.5 ft x 8.75 ft | |
| Eat-In Kitchen | 17.25 ft x 11 ft | |
| Family Room | 15.75 ft x 12.5 ft | |
| Laundry Room | 7 ft x 5.25 ft | |
| Two Piece Bath | - | |
| Upper | Primary Bedroom | 11.83 ft x 15.58 ft |
| Bedroom | 15.25 ft x 11.67 ft | |
| Bedroom | 15.25 ft x 12 ft | |
| Four Piece Ensuite Bath | - | |
| Three Piece Bath | - |


