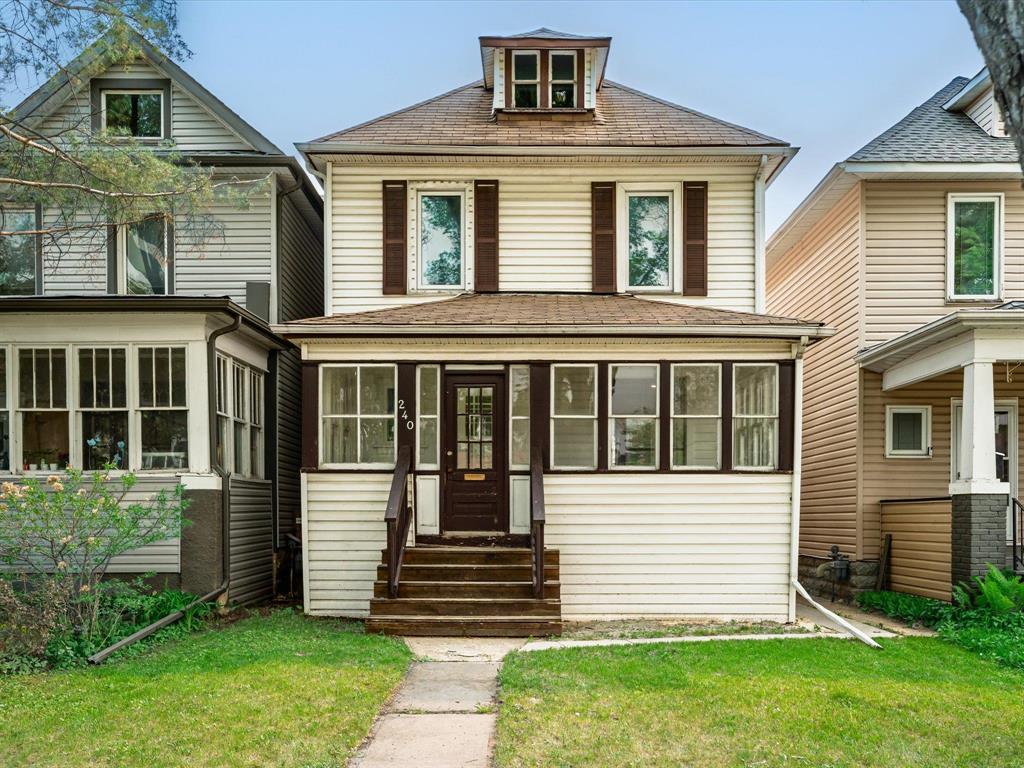Century 21 Bachman & Associates
360 McMillan Avenue, Winnipeg, MB, R3L 0N2

Offers considered as received. Welcome to this affordable and turn-key home just a quick bus, bike, or drive from downtown or stunning Kildonan Park. Enter into a spacious foyer with beautiful oak trim that leads you into the updated kitchen with brand new premium stainless steel appliances, range hood, bamboo countertops and luxury vinyl plank flooring. The main level is completed with a bright open-concept living and dining room, perfect for entertaining, as well as a heated back porch/mudroom. Upstairs, you will find three bedrooms, including a large primary with original wood flooring throughout, an updated four-piece bathroom with matching luxury vinyl plank flooring, and a large south-facing screened-in porch. Partially finished basement with great ceiling height is ready to be transformed into your dream rec room and already includes an updated four-piece bathroom. Newer HWT (2023), newer PVC windows, high-efficiency furnace, and premium kitchen appliances are just a few of the many upgrades in this home. Just steps from grocery stores, playgrounds, and Modern Coffee Co., this beautiful move-in ready home is one you won’t want to miss! All measurements +/- jogs.
| Level | Type | Dimensions |
|---|---|---|
| Main | Living Room | 12.67 ft x 9.92 ft |
| Dining Room | 13.58 ft x 9.92 ft | |
| Foyer | 8 ft x 9.67 ft | |
| Kitchen | 11.67 ft x 9.67 ft | |
| Porch | 10.92 ft x 9.42 ft | |
| Upper | Primary Bedroom | 11.08 ft x 11.83 ft |
| Bedroom | 12.08 ft x 9.83 ft | |
| Bedroom | 8.75 ft x 9.75 ft | |
| Four Piece Bath | 11.5 ft x 5.5 ft | |
| Porch | 11.33 ft x 9.67 ft | |
| Basement | Recreation Room | 20.33 ft x 9.02 ft |
| Utility Room | 10 ft x 17.08 ft | |
| Four Piece Bath | 7 ft x 5 ft |