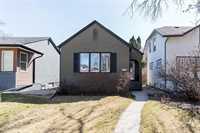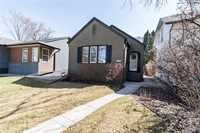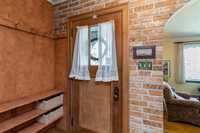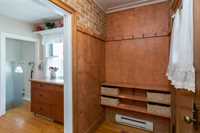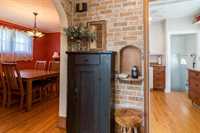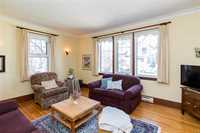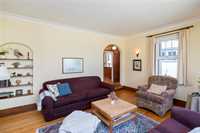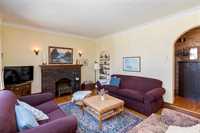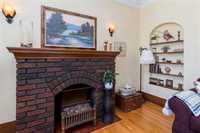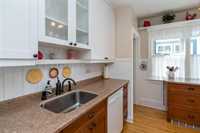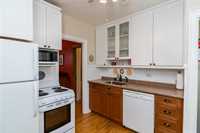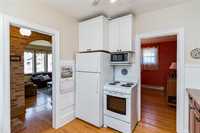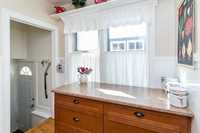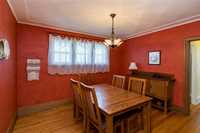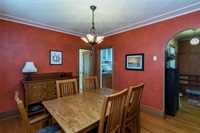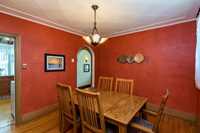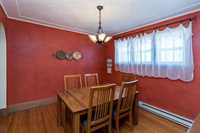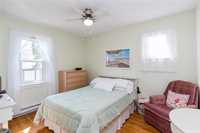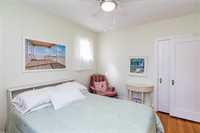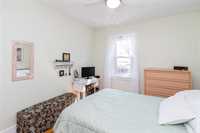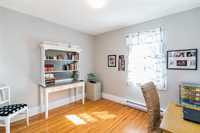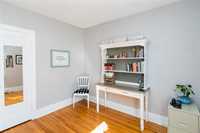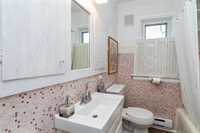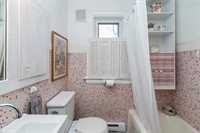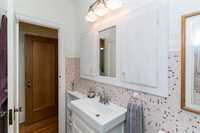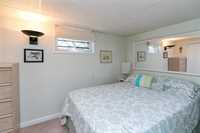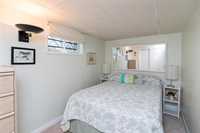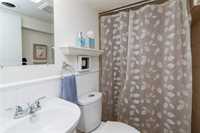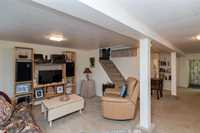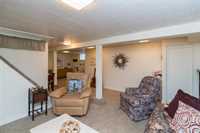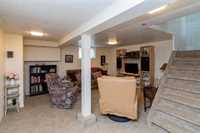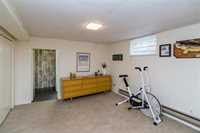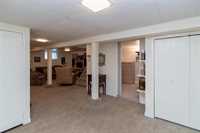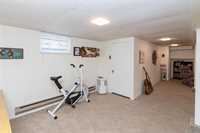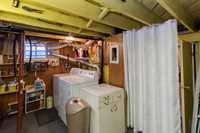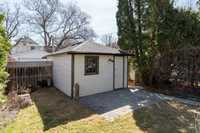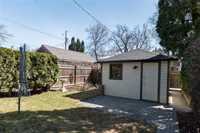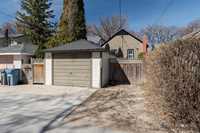
Showings start Thursday, May 1. Offers considered May 6. Welcome to this sunny and solid home in one of Winnipeg’s most sought-after neighbourhoods. With 3 bedrooms, 2 baths, and hardwood floors throughout, this home is full of warmth and charm. The bright living room is flooded with natural light from updated windows and features an electric fireplace. A spacious dining area and a well-sized kitchen, complete with all major appliances, make for easy entertaining and everyday living. Well maintained backyard with lawn, patio space, and a single detached garage. Major updates have been taken care of: knob & tube removed (2015), regrading and eaves (2018), updated windows and cladding (2018), shingles on house & garage (2020), and electric HWT (2022). Perfect for first-time buyers or those looking to downsize without compromising on charm or location. Move in and enjoy this well-loved home.
- Basement Development Fully Finished
- Bathrooms 2
- Bathrooms (Full) 2
- Bedrooms 3
- Building Type Bungalow
- Built In 1931
- Depth 120.00 ft
- Exterior Stucco
- Fireplace Insert
- Fireplace Fuel Electric
- Floor Space 881 sqft
- Frontage 25.00 ft
- Gross Taxes $3,457.47
- Neighbourhood River Heights
- Property Type Residential, Single Family Detached
- Rental Equipment None
- School Division Pembina Trails (WPG 7)
- Tax Year 24
- Features
- Air conditioning wall unit
- No Pet Home
- No Smoking Home
- Goods Included
- Window A/C Unit
- Alarm system
- Blinds
- Dryer
- Dishwasher
- Refrigerator
- Fridges - Two
- Freezer
- Microwave
- Stove
- Window Coverings
- Washer
- Parking Type
- Single Detached
- Parking Pad
- Site Influences
- Back Lane
- Landscape
- Paved Street
- Shopping Nearby
- Public Transportation
Rooms
| Level | Type | Dimensions |
|---|---|---|
| Basement | Three Piece Bath | 3.11 ft x 6.5 ft |
| Bedroom | 6.11 ft x 11.3 ft | |
| Recreation Room | 25.4 ft x 25.9 ft | |
| Main | Four Piece Bath | 7.2 ft x 6.1 ft |
| Bedroom | 10.6 ft x 9.9 ft | |
| Primary Bedroom | 11.1 ft x 10 ft | |
| Dining Room | 12.2 ft x 10.5 ft | |
| Kitchen | 9.3 ft x 9.11 ft | |
| Living Room | 15.11 ft x 12.7 ft |


