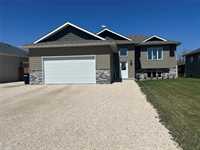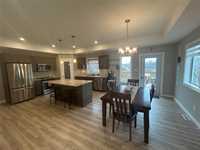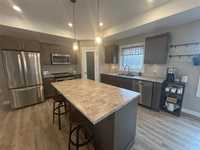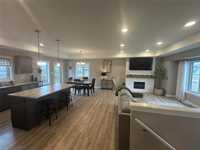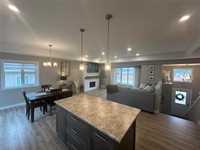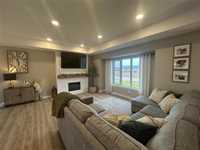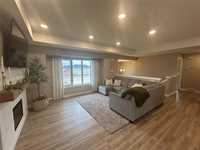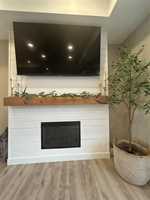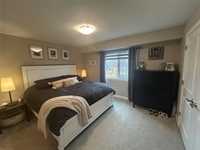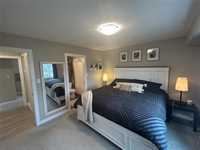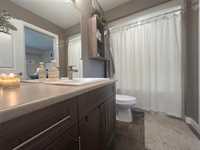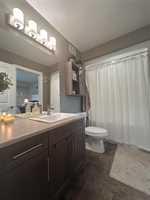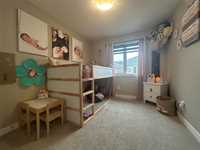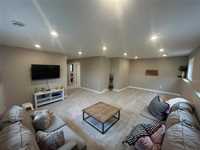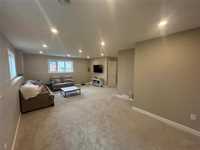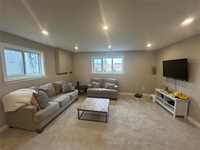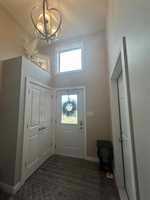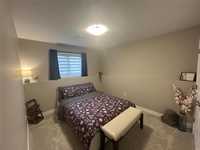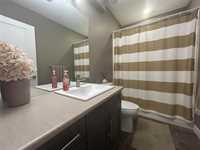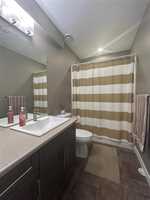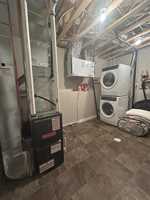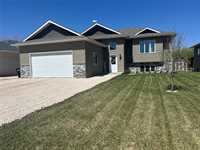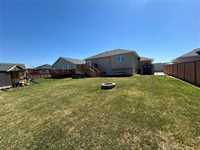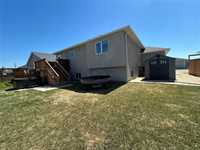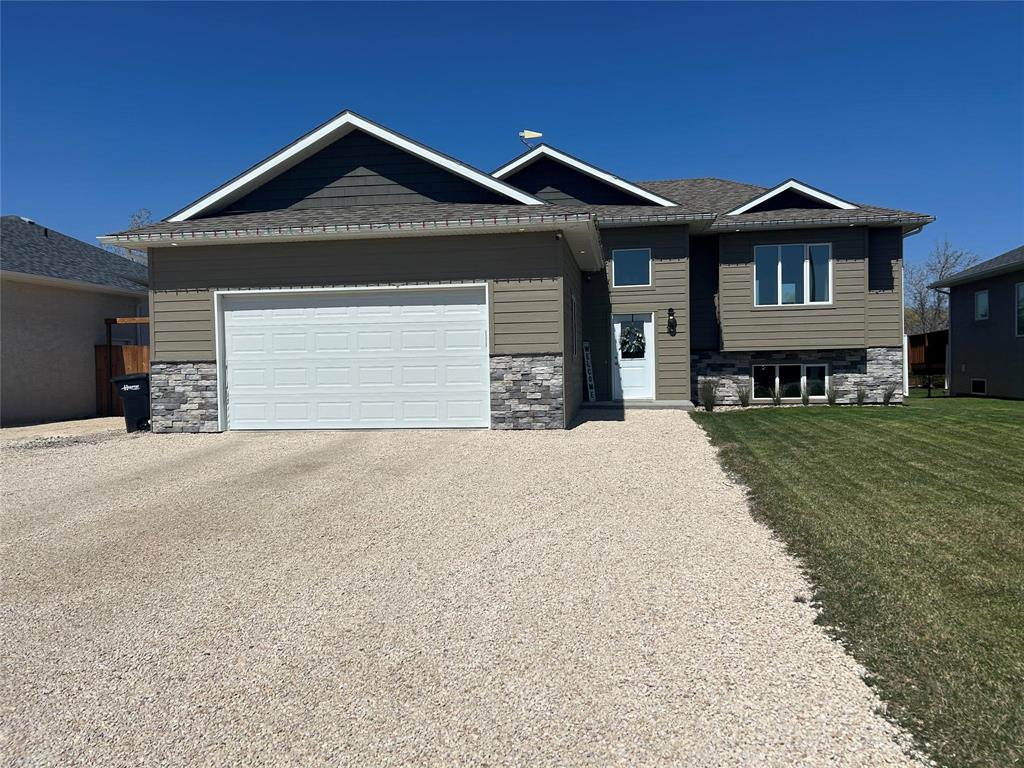
Beautifully finished bi-level featuring 4 bedrooms and 2 full baths in a desirable, family-friendly neighborhood. This turn-key home boasts an open-concept main floor with a large island, walk-in pantry, and high-end stainless steel appliances. A featured white country electric fireplace adds cozy charm to the bright living space. Fully finished up and down, offering ample room for family living, guests, or a home office. Step outside to a landscaped yard with a spacious deck—perfect for entertaining. The large 24x24 double garage is fully insulated and heated, ideal for year-round use. Located close to schools, parks, and amenities. Stylish, functional, and move-in ready—this home checks all the boxes!
- Basement Development Fully Finished
- Bathrooms 2
- Bathrooms (Full) 2
- Bedrooms 4
- Building Type Bi-Level
- Built In 2020
- Depth 130.00 ft
- Exterior Composite, Stone, Stucco
- Fireplace Insert
- Fireplace Fuel Electric
- Floor Space 1100 sqft
- Frontage 63.00 ft
- Gross Taxes $2,314.27
- Neighbourhood R16
- Property Type Residential, Single Family Detached
- Rental Equipment None
- School Division Hanover
- Tax Year 2024
- Features
- Air Conditioning-Central
- Deck
- Heat recovery ventilator
- Main floor full bathroom
- No Smoking Home
- Goods Included
- Dryer
- Dishwasher
- Refrigerator
- Garage door opener remote(s)
- Microwave
- Storage Shed
- Stove
- Washer
- Parking Type
- Double Attached
- Site Influences
- Golf Nearby
- Landscaped deck
- Paved Street
- View
Rooms
| Level | Type | Dimensions |
|---|---|---|
| Main | Kitchen | 13.1 ft x 13.1 ft |
| Bedroom | 11 ft x 9 ft | |
| Primary Bedroom | 11.35 ft x 13 ft | |
| Living Room | 16.1 ft x 13.1 ft | |
| Dining Room | 8.9 ft x 12.9 ft | |
| Four Piece Bath | - | |
| Basement | Bedroom | 10 ft x 10.5 ft |
| Bedroom | 10.5 ft x 11.4 ft | |
| Recreation Room | 16.5 ft x 24 ft | |
| Four Piece Bath | - | |
| Laundry Room | 8.6 ft x 13 ft |


