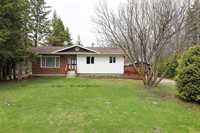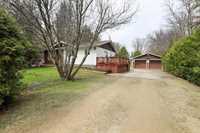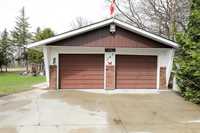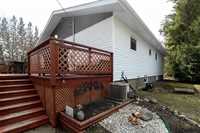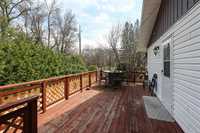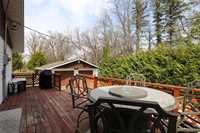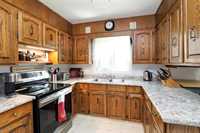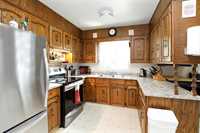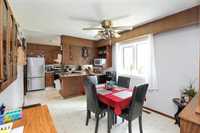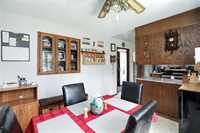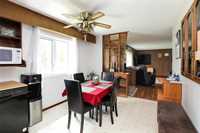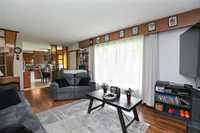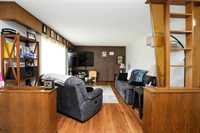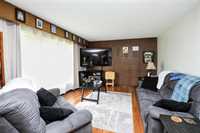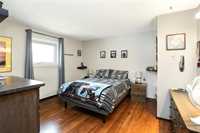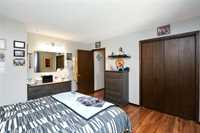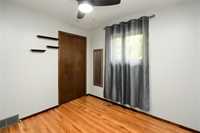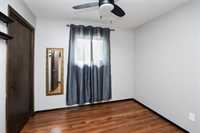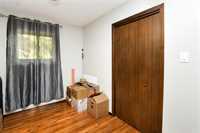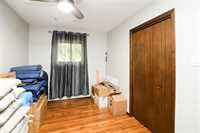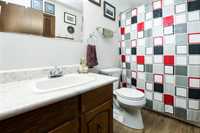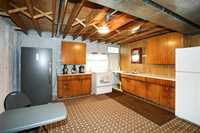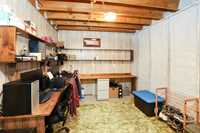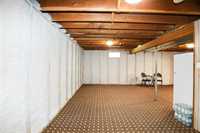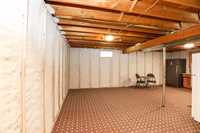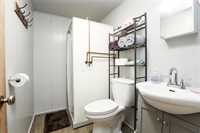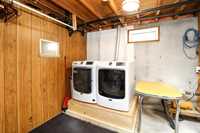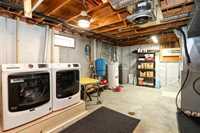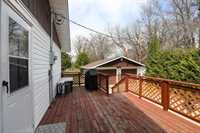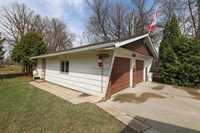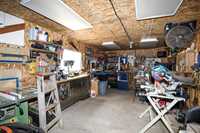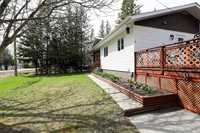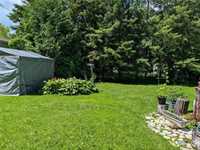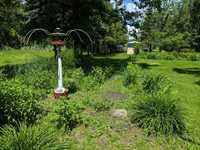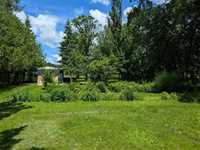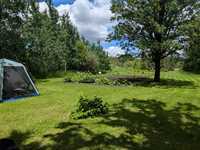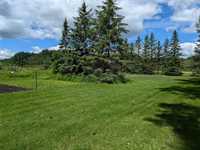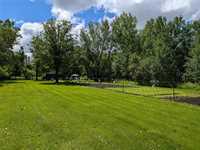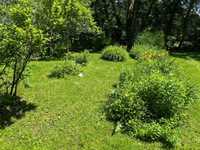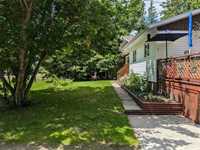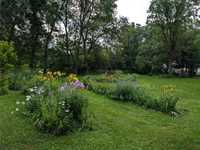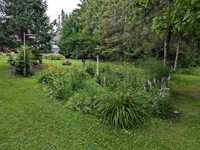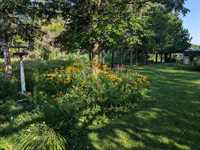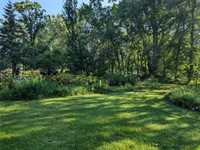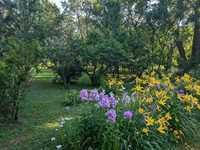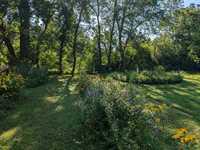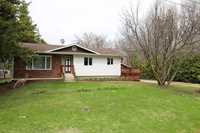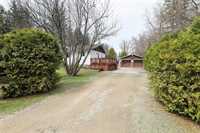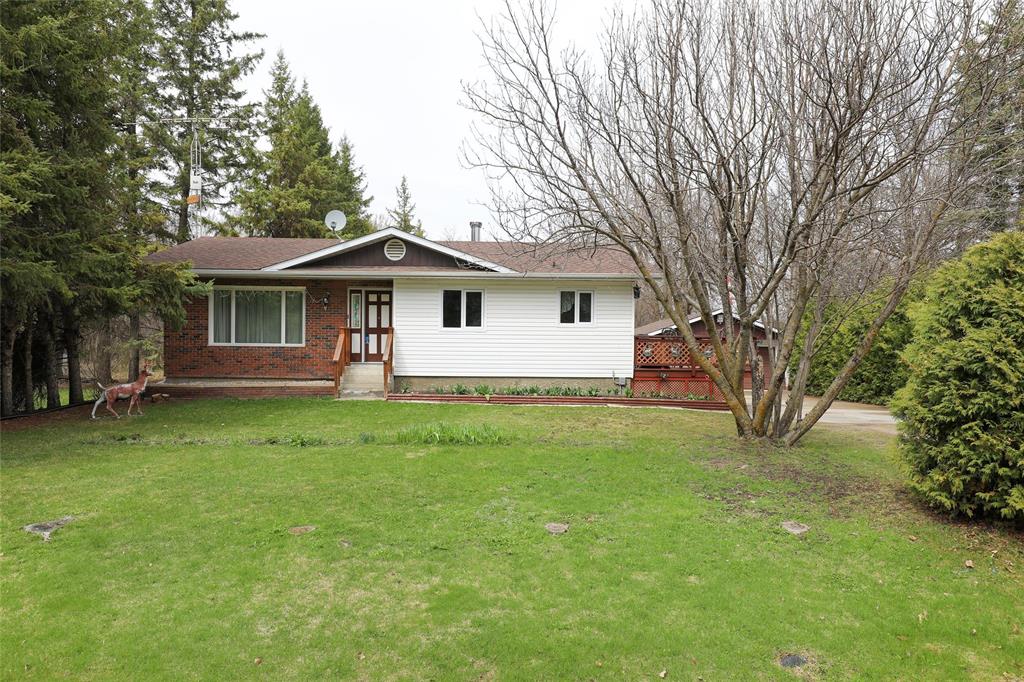
Solid family home with all the right updates on just over 1 acre lot right in the town of Vita! Close to amenities including hospital, K-12 school, bank, groceries, fuel station and more! Double depth lot (subdivide potential???) with mature trees including apple, pear, plum & concord grapes! Giant garden w/new raspberry bushes plus flowers throughout the treed yard! The home is 1160 sf and solid with MANY updates including Hot Water Tank, PVC triple pane windows, shingles on house & garage, Air conditioning, electrical panel. In the past 2 years improvements include furnace (2024), water pressure tank, water softener, kitchen countertops and all main kitchen appliances AND upright freezer! Basement walls have been fireguarded and sprayfoamed in March of this year along with attic insulation blown in to R60 value! Oversized 23x34 double detached garage with separated back workshop area! New 8'x14' garden shed for added storage! The home is 3 bed 1 bath on main level PLUS bonus 3 pc bathroom downstairs and kitchenette space! Ask for full list of improvements AND items to be included or purchased & left behind INCLUDING utility trailer, garden tractor, generator/generator switch. Beautiful yard & home!
- Basement Development Partially Finished
- Bathrooms 2
- Bathrooms (Full) 2
- Bedrooms 3
- Building Type Bungalow
- Built In 1979
- Depth 550.00 ft
- Exterior Stone, Vinyl
- Floor Space 1160 sqft
- Frontage 86.00 ft
- Gross Taxes $2,227.89
- Land Size 1.08 acres
- Neighbourhood R17
- Property Type Residential, Single Family Detached
- Remodelled Electrical, Furnace, Insulation, Windows
- Rental Equipment None
- School Division Border Land
- Tax Year 2024
- Features
- Air Conditioning-Central
- Deck
- Hood Fan
- High-Efficiency Furnace
- Main floor full bathroom
- No Smoking Home
- Smoke Detectors
- Sump Pump
- Workshop
- Goods Included
- Blinds
- Dryer
- Refrigerator
- Garage door opener
- Garage door opener remote(s)
- Storage Shed
- Stove
- Window Coverings
- Washer
- Water Softener
- Parking Type
- Double Detached
- Garage door opener
- Workshop
- Site Influences
- Flat Site
- Fruit Trees/Shrubs
- Vegetable Garden
- Landscaped deck
- Playground Nearby
- Shopping Nearby
- Treed Lot
Rooms
| Level | Type | Dimensions |
|---|---|---|
| Main | Kitchen | 8.9 ft x 9.5 ft |
| Dining Room | 9.5 ft x 11.5 ft | |
| Living Room | 12 ft x 20 ft | |
| Primary Bedroom | 12 ft x 13.5 ft | |
| Bedroom | 9 ft x 9.5 ft | |
| Bedroom | 8.5 ft x 12 ft | |
| Four Piece Bath | - | |
| Lower | Three Piece Bath | - |


