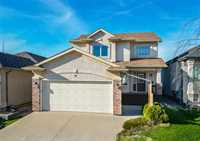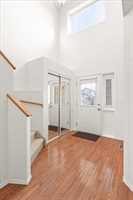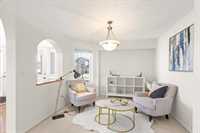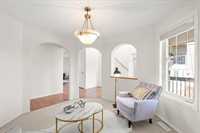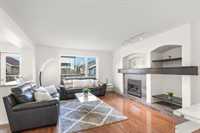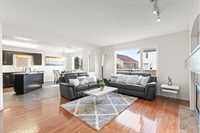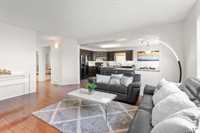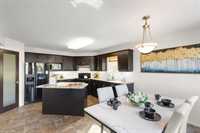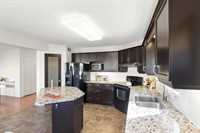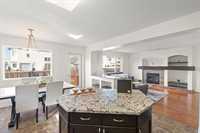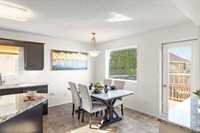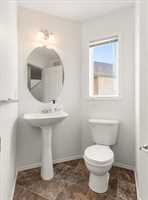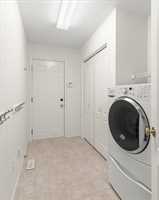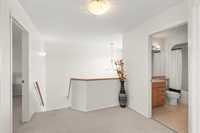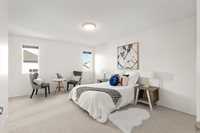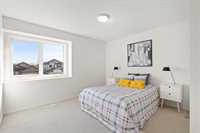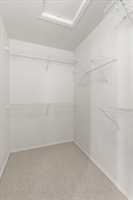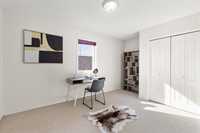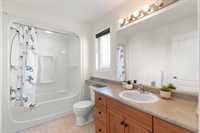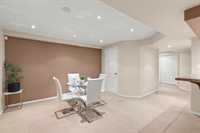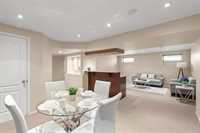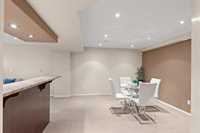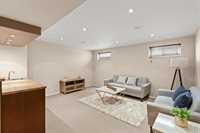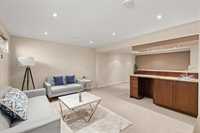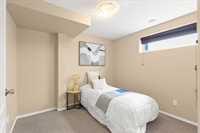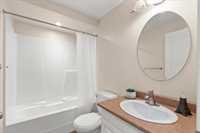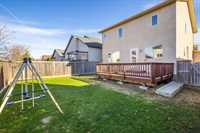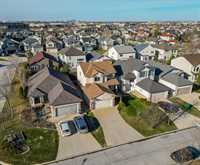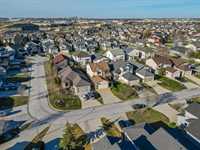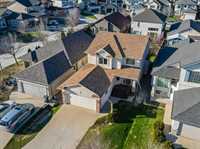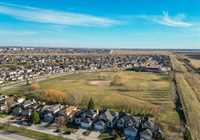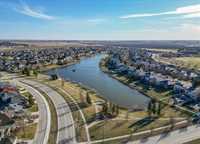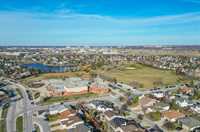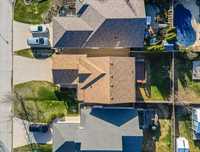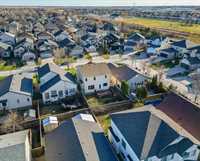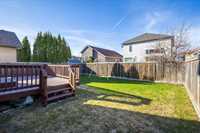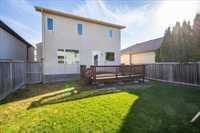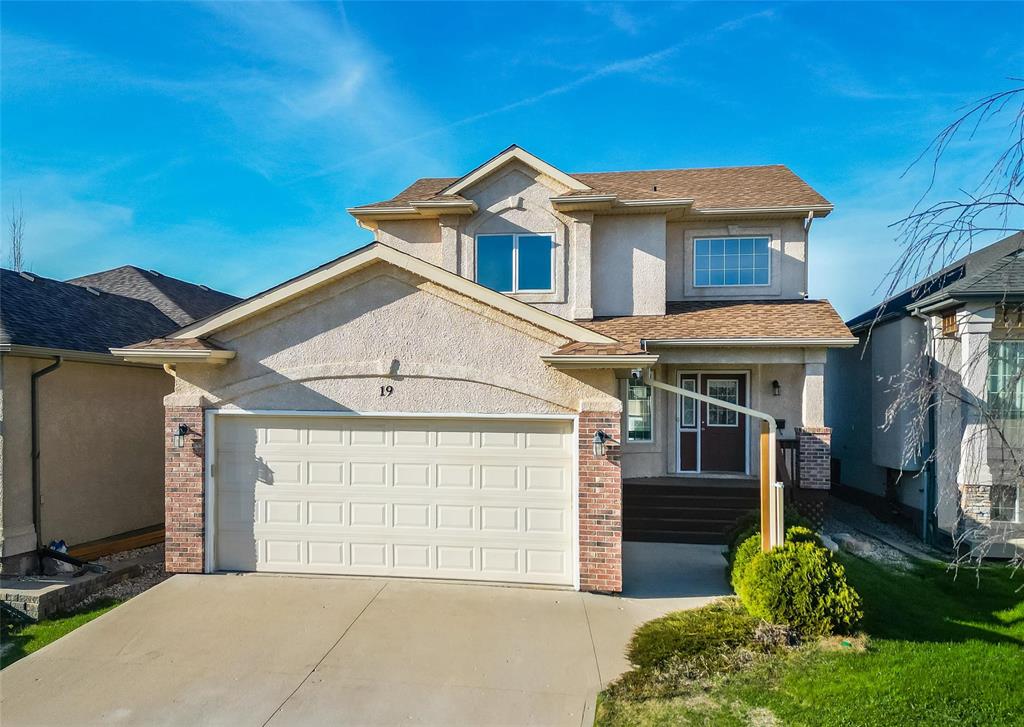
Open Houses
Sunday, May 4, 2025 2:00 p.m. to 4:00 p.m.
Beautifully maintained 1857 sqft two storey home is located in the desirable Whyte Ridge community and built by Qualico Homes. Featuring 3 bedrooms and 3.5 bathrooms, this home is perfect for family living.
SS now offers May 8th. Welcome to 19 Setterington Bay! This beautifully maintained 1857 sqft two storey home is located in the desirable Whyte Ridge community and built by Qualico Homes. Featuring 3 bedrooms and 3.5 bathrooms, this home is perfect for family living. The bright open concept main floor offers gleaming hardwood floors, a front den ideal for a formal dining room, an office or playroom, and a cozy living room with gas fireplace and built-in shelving. The remodelled eat-in kitchen impresses with dark espresso cabinetry, granite countertops, a large island with abundant storage, and a walk-in pantry. A main floor laundry and powder room complete the main level. Upstairs, the spacious primary bedroom includes a walk-in closet and a 4-piece ensuite, along with two more generous bedrooms and a second full bath. The professionally finished basement features a large rec room with pot lights and surround sound wiring, a stylish wet bar, a fourth bedroom, and another full bath.Built on piles w/ a fenced yard, large deck, and updated furnace & A/C (2017) Shingle (2022) HWT (2025). Close to parks, schools, public transportation and shopping. Move in ready! Call your Realtor today!
- Basement Development Fully Finished
- Bathrooms 4
- Bathrooms (Full) 3
- Bathrooms (Partial) 1
- Bedrooms 4
- Building Type Two Storey
- Built In 2004
- Depth 110.00 ft
- Exterior Brick & Siding, Stucco
- Fireplace Tile Facing
- Fireplace Fuel Gas
- Floor Space 1857 sqft
- Frontage 40.00 ft
- Gross Taxes $5,506.90
- Neighbourhood Whyte Ridge
- Property Type Residential, Single Family Detached
- Rental Equipment None
- School Division Pembina Trails (WPG 7)
- Tax Year 24
- Features
- Air Conditioning-Central
- Deck
- Exterior walls, 2x6"
- High-Efficiency Furnace
- Heat recovery ventilator
- No Pet Home
- No Smoking Home
- Sump Pump
- Goods Included
- Dryer
- Dishwasher
- Refrigerator
- Garage door opener
- Garage door opener remote(s)
- Stove
- Washer
- Parking Type
- Double Attached
- Site Influences
- Fenced
- Landscape
- No Back Lane
- Park/reserve
- Playground Nearby
- Shopping Nearby
- Public Transportation
Rooms
| Level | Type | Dimensions |
|---|---|---|
| Main | Living Room | 16.33 ft x 13.67 ft |
| Den | 8 ft x 9 ft | |
| Laundry Room | 10 ft x 6.5 ft | |
| Eat-In Kitchen | 14 ft x 19 ft | |
| Mudroom | - | |
| Two Piece Bath | - | |
| Upper | Primary Bedroom | 17 ft x 16.25 ft |
| Bedroom | 14.33 ft x 10 ft | |
| Bedroom | 12.92 ft x 11.92 ft | |
| Four Piece Bath | - | |
| Four Piece Ensuite Bath | - | |
| Lower | Recreation Room | - |
| Bedroom | 10 ft x 9.58 ft | |
| Four Piece Bath | - | |
| Utility Room | - |


