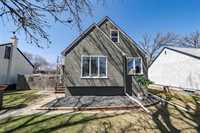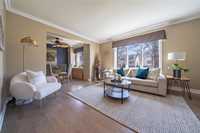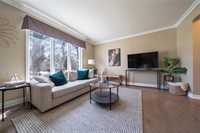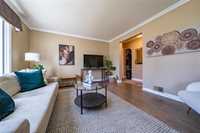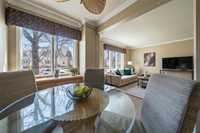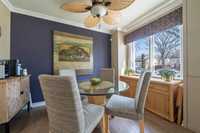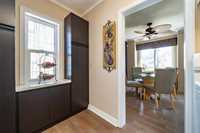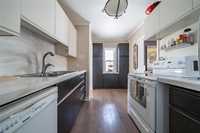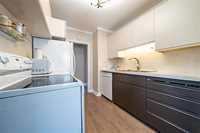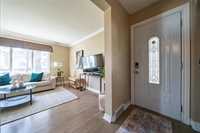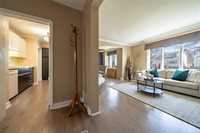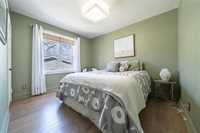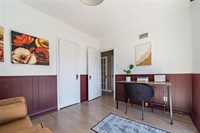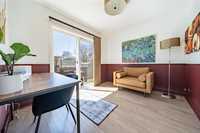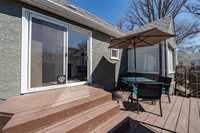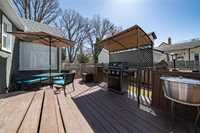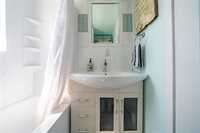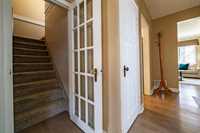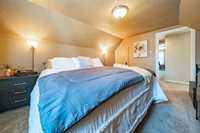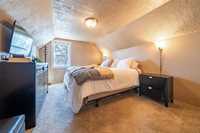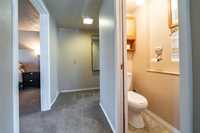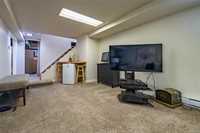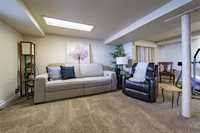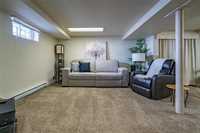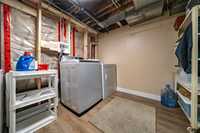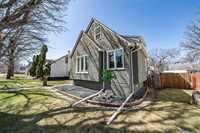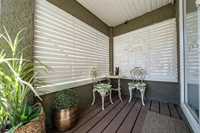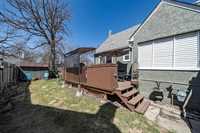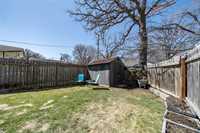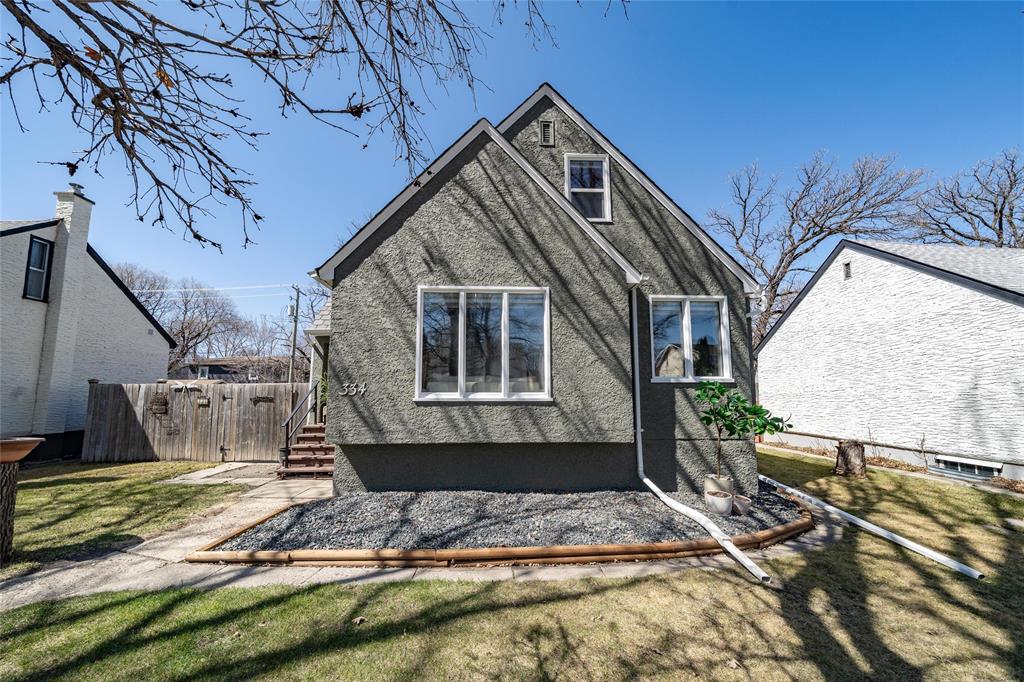
Open Houses
Saturday, May 3, 2025 12:00 p.m. to 2:00 p.m.
Come check out this 1.5 storey 1300+sqft 4BD 1.5BA home in Deer Lodge with spacious layout, finished basement, sunny deck, fenced yard, parking pad, garage & close to parks, golf & more. Come see the charm + space this one offers!
Sunday, May 4, 2025 1:00 p.m. to 3:00 p.m.
Come check out this 1.5 storey 1300+sqft 4BD 1.5BA home in Deer Lodge with spacious layout, finished basement, sunny deck, fenced yard, parking pad, garage & close to parks, golf & more. Come see the charm + space this one offers!
SS May 1 OH Sat 12-2 & Sun 1-3 Offers Mon May 5th. Welcome to 334 Woodlawn Street in the heart of Deer Lodge—a community full of charm, walkability, and good vibes. This 1300+sqft 1.5 storey home offers 4 bedrooms (2 on the main, 2 upstairs) 1.5 bathrooms and a layout that just makes sense. The galley kitchen keeps things simple and functional, while the bright front-facing dining room is perfect for morning coffee or hosting friends. The living room? Warm, inviting, and filled with natural light—ideal for movie nights or relaxed weekends. One of the main floor bedrooms offers great flex space—ideal for an office, playroom, or guest room—and features patio doors that open directly onto the deck. Upstairs you’ll find two more bedrooms and a handy 2-piece bathroom. Downstairs, the finished basement adds even more versatility with a cozy rec room, laundry area, and loads of storage. Outside you’ll find a nice-sized front yard, fully fenced backyard, parking pad, and single detached garage. Close to Deer Lodge Hospital, schools, transit, golf and Assiniboine Park—this one checks all the boxes! Don't miss out on this opportunity!
- Basement Development Fully Finished, Partially Finished
- Bathrooms 2
- Bathrooms (Full) 1
- Bathrooms (Partial) 1
- Bedrooms 4
- Building Type One and a Half
- Built In 1942
- Exterior Stucco
- Floor Space 1307 sqft
- Frontage 50.00 ft
- Gross Taxes $3,535.80
- Neighbourhood Deer Lodge
- Property Type Residential, Single Family Detached
- Rental Equipment None
- Tax Year 2024
- Features
- Air Conditioning-Central
- Goods Included
- Dryer
- Refrigerator
- Garage door opener
- Garage door opener remote(s)
- Storage Shed
- Stove
- Washer
- Parking Type
- Single Detached
- Site Influences
- Fenced
- Golf Nearby
- Back Lane
- Playground Nearby
- Shopping Nearby
- Public Transportation
Rooms
| Level | Type | Dimensions |
|---|---|---|
| Basement | Recreation Room | 19.83 ft x 19.42 ft |
| Laundry Room | 8.42 ft x 9.92 ft | |
| Storage Room | - | |
| Main | Kitchen | 12.92 ft x 7.75 ft |
| Dining Room | 11 ft x 8 ft | |
| Living Room | 12.33 ft x 13.83 ft | |
| Four Piece Bath | - | |
| Bedroom | 8.75 ft x 10.67 ft | |
| Bedroom | 10.67 ft x 9.75 ft | |
| Upper | Primary Bedroom | 10.17 ft x 13.17 ft |
| Two Piece Bath | - | |
| Bedroom | 10.17 ft x 13.67 ft |


