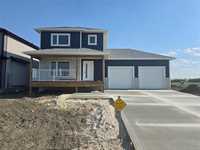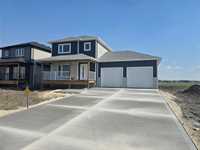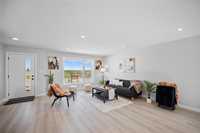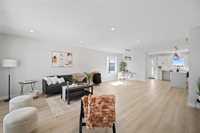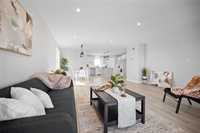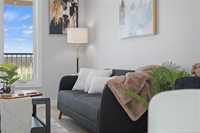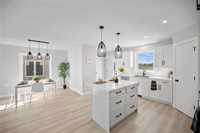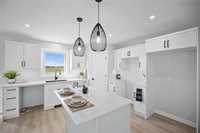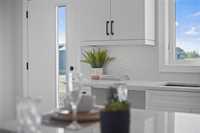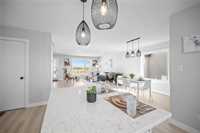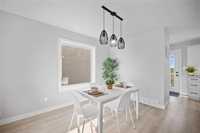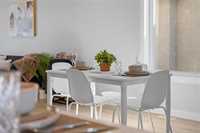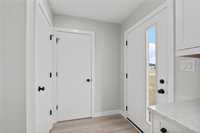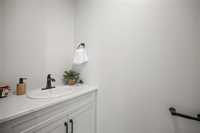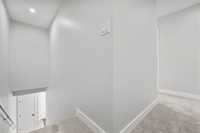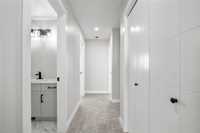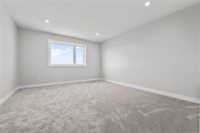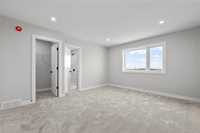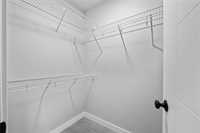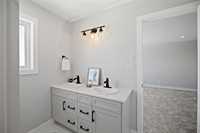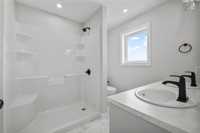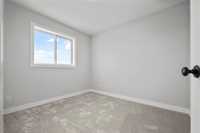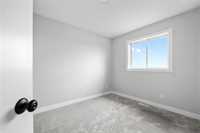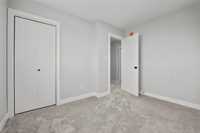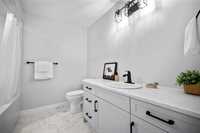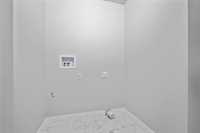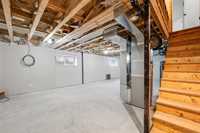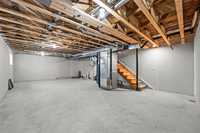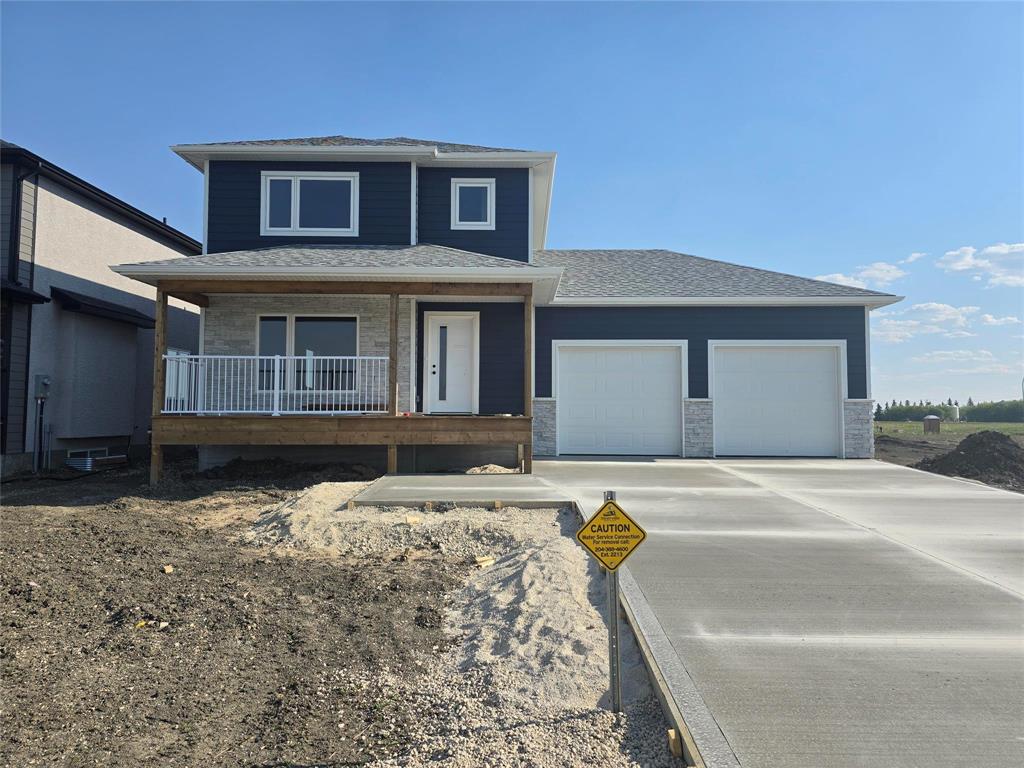
Fully complete and ready for possession! Another fantastic build by Gerald Stoesz Contracting! This beautiful brand new 1,588 SqFt 2 Story has a Great floorplan with a front porch and railing! Featuring 3 bedrooms, 2.5 bathrooms! Enter into the large foyer area! The Living room has abundance of natural light with high ceilings and vinyl flooring leading you into the kitchen. Custom cabinets, with pantry, island with quartz countertops and soft close drawers. 2 piece bathroom off the kitchen. Upstairs The primary bedroom has an ensuite bathroom with double vanity sinks and large walk in closet! Features 2 more bedrooms and 2nd floor laundry! The basement has an ICF (Insulated Concrete Form) foundation and will be fully drywalled. Steel Beam construction with high quality Floor Truss System. Attached is a 24'x24' garage located on a large 59' lot! Big backyard! Concrete driveway! Located Near the new Highschool and Recreation Center! National Home Warranty Included. Appliances and landscaping negotiable. Call now for more information.
- Basement Development Unfinished
- Bathrooms 3
- Bathrooms (Full) 2
- Bathrooms (Partial) 1
- Bedrooms 3
- Building Type Two Storey
- Built In 2025
- Depth 110.00 ft
- Exterior Brick & Siding, Stucco
- Floor Space 1588 sqft
- Frontage 59.00 ft
- Gross Taxes $2,024.00
- Neighbourhood Fifth Avenue Estates West
- Property Type Residential, Single Family Detached
- Rental Equipment None
- School Division Hanover
- Total Parking Spaces 4
- Features
- Air Conditioning-Central
- High-Efficiency Furnace
- Laundry - Second Floor
- No Pet Home
- No Smoking Home
- Porch
- Sump Pump
- Parking Type
- Double Attached
- Site Influences
- Paved Street
Rooms
| Level | Type | Dimensions |
|---|---|---|
| Main | Kitchen | 15.6 ft x 13 ft |
| Dining Room | 17 ft x 10 ft | |
| Living Room | 17 ft x 13 ft | |
| Two Piece Bath | - | |
| Upper | Primary Bedroom | 1.1 ft x 13.1 ft |
| Bedroom | 11 ft x 9.3 ft | |
| Bedroom | 11.3 ft x 9.3 ft | |
| Walk-in Closet | 4.9 ft x 4.5 ft | |
| Laundry Room | 5.2 ft x 4.5 ft | |
| Three Piece Ensuite Bath | - | |
| Four Piece Bath | - |


