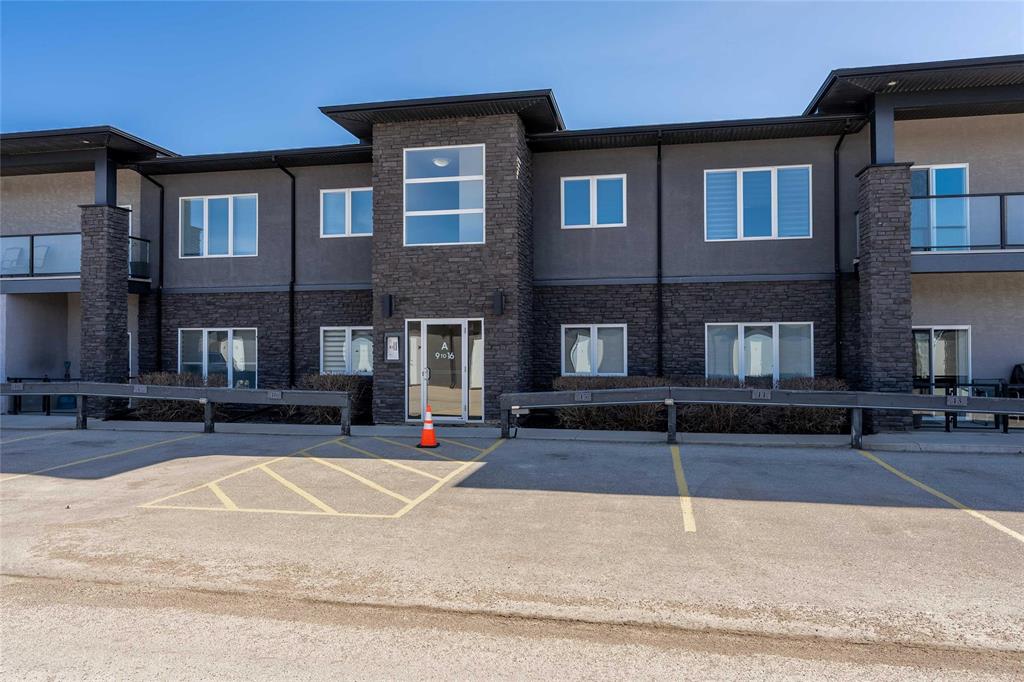Century 21 Bachman & Associates
360 McMillan Avenue, Winnipeg, MB, R3L 0N2

SS Saturday, May 3. Top Floor, Bldg A, with Courtyard View! Open & Stylish 2 Bed, 2 Bath Beauty w/Gorgeous Decor & One of the Nicest Floor Plans in Haley Common. Open Living area with 9' ceilings, Massive Island and A1 Appliances w/ BI Micro ('24) in the Chef's Dream Kitchen. Luxury laminate flooring, pendant lighting & pot lights make this suite extra classy. Perfect Dining area (Currently used as an Office) w/ access to Balcony. 2 Good-sized Bds. PB w/ 3pc ensuite. In suite laundry w/ Washer ('25) & Dryer included.Awesome Closet Space. Newer HWT '24. This home is squeaky clean and meticulously maintained. 2 parking spaces & a storage room right outside the door. Lucky you! Welcome Home!
| Level | Type | Dimensions |
|---|---|---|
| Main | Living Room | 20.33 ft x 12.83 ft |
| Eat-In Kitchen | 11 ft x 8.58 ft | |
| Four Piece Bath | - | |
| Dining Room | 9.67 ft x 9.83 ft | |
| Primary Bedroom | 9.58 ft x 11.5 ft | |
| Bedroom | 8 ft x 11.5 ft | |
| Laundry Room | - | |
| Three Piece Ensuite Bath | - |