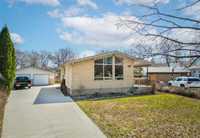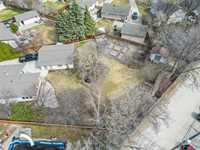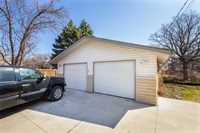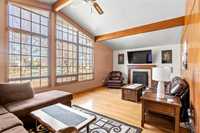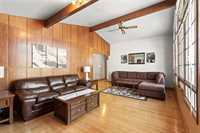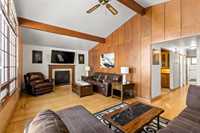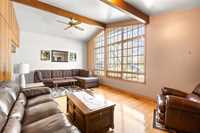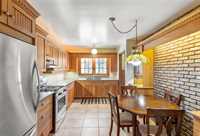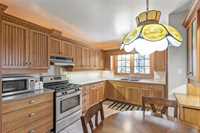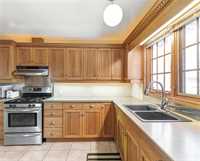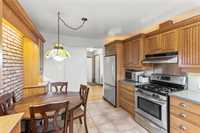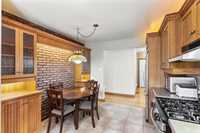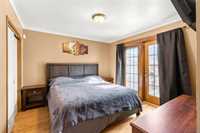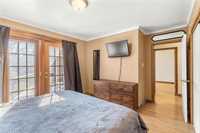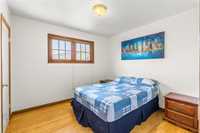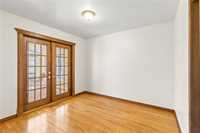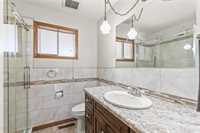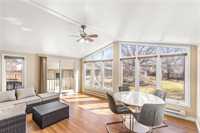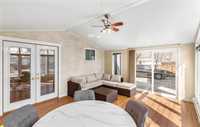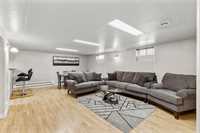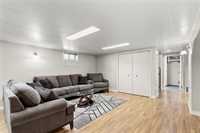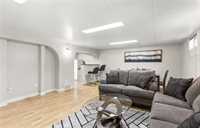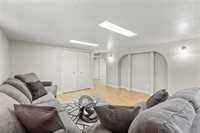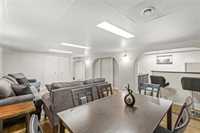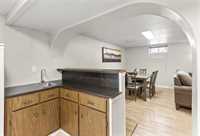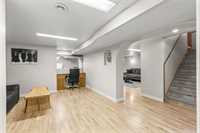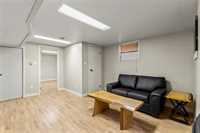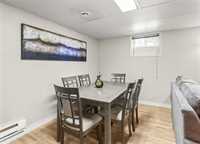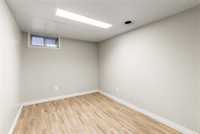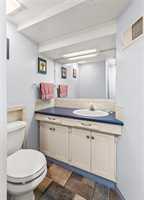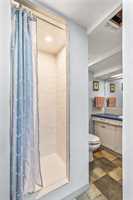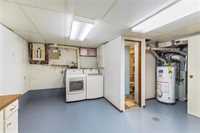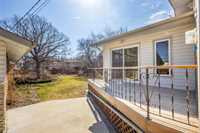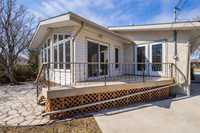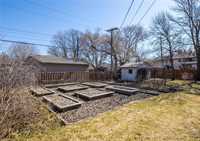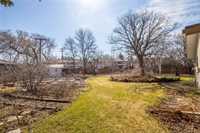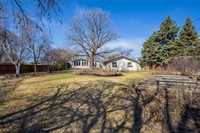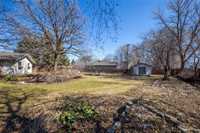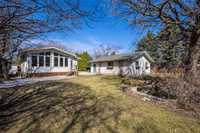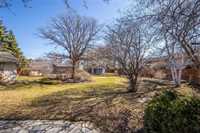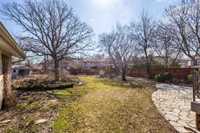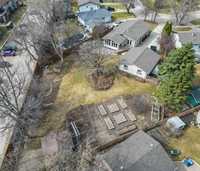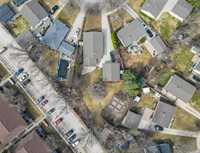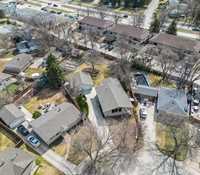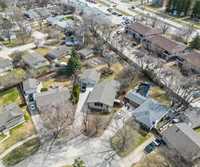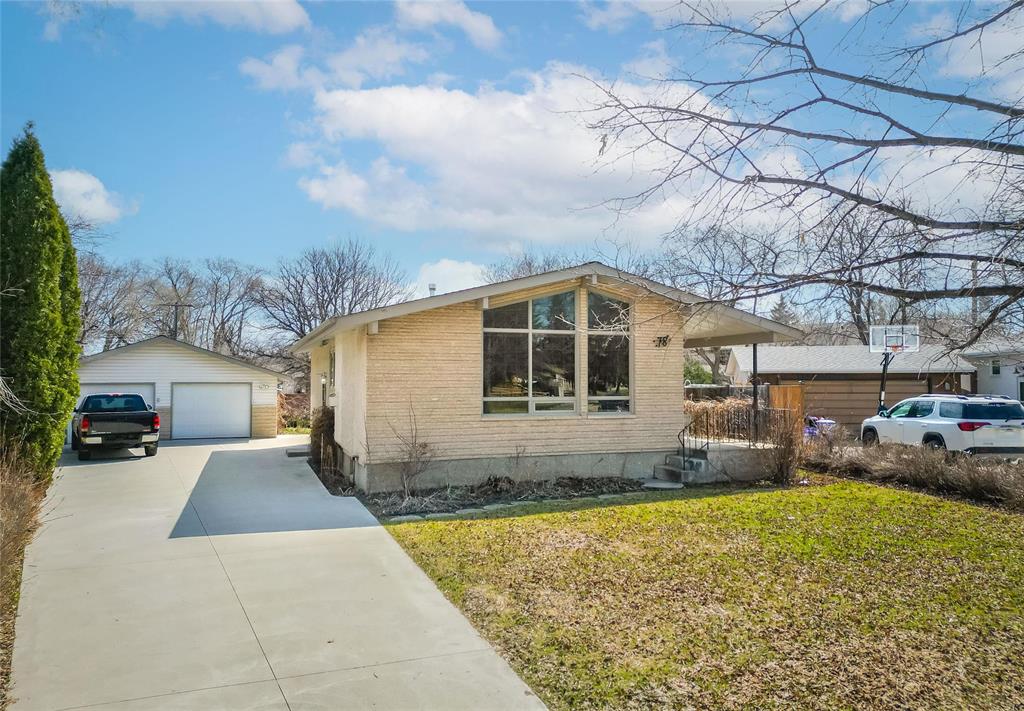
Open Houses
Saturday, May 3, 2025 12:00 p.m. to 1:30 p.m.
4 bdrm + office, 2 bthrm, 1457 sqft BNG w/ 4 szn snrm & 26x28 insulated detached garage.Step inside to spacious living rm w/ gas FP,Eat in kitchen, FF bsmt w/ wet bar.Full fenced pie shaped lot w/ garden beds, private deck & more!
Open house Sat 12-1:30 offers presented anytime after open house. Meticulously cared for 4 bdrm 2 bthrm 1457 sqft bungalow w/4 season sunroom and 26x28 insulated detached garage. Step inside to gleaming hrdwd flooring throughout, vaulted ceilings and tile facing gas fireplace in the living room. Eat in kitchen offers plenty of counter and cabinet space, tile flooring, granite sink, gas stove and brick feature wall. 3 spacious main floor bdrms with primary offering his and her closet and garden door leading to your private deck & 4 season sunroom.Remodelled 4 pc bthrm with custom tile walk in shower, large vanity and tile flooring. Fully finished basement features large rec room with wet bar, office area, 4th bdrm(window does not meet egress) 3 pc bathroom with walk in shower, and plenty of storage. Additional features and upgrades: Fully fenced pie shaped yard w/large storage shed, newer shingles on house and garage, aluminum soffit and fascia, newer wood frame custom windows, central air all situated on a quiet bay. Shows A++
- Basement Development Fully Finished
- Bathrooms 2
- Bathrooms (Full) 2
- Bedrooms 4
- Building Type Bungalow
- Built In 1966
- Exterior Brick, Stucco
- Fireplace Tile Facing
- Fireplace Fuel Gas
- Floor Space 1457 sqft
- Frontage 42.00 ft
- Gross Taxes $5,296.19
- Neighbourhood R14
- Property Type Residential, Single Family Detached
- Remodelled Bathroom, Flooring, Roof Coverings, Windows
- Rental Equipment None
- School Division Lord Selkirk
- Tax Year 24
- Total Parking Spaces 8
- Features
- Air Conditioning-Central
- Bar wet
- Deck
- Main floor full bathroom
- Goods Included
- Blinds
- Refrigerator
- Garage door opener
- Garage door opener remote(s)
- Storage Shed
- Stove
- Parking Type
- Double Detached
- Front Drive Access
- Insulated garage door
- Insulated
- Oversized
- Site Influences
- Fenced
- Landscaped deck
- Paved Street
- Playground Nearby
- Private Yard
- Shopping Nearby
- Treed Lot
Rooms
| Level | Type | Dimensions |
|---|---|---|
| Main | Living Room | 22.1 ft x 28 ft |
| Eat-In Kitchen | 15.4 ft x 10.6 ft | |
| Primary Bedroom | 13.9 ft x 11.2 ft | |
| Bedroom | 9.9 ft x 10.3 ft | |
| Bedroom | 9.7 ft x 10.8 ft | |
| Three Piece Bath | - | |
| Basement | Recreation Room | 21 ft x 15 ft |
| Office | 12.2 ft x 12.7 ft | |
| Bedroom | 11.4 ft x 8.1 ft | |
| Three Piece Bath | 8.4 ft x 4.8 ft |


