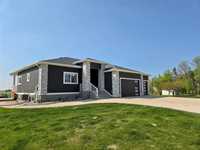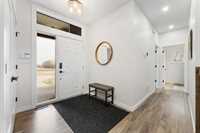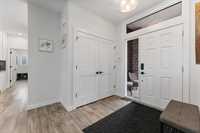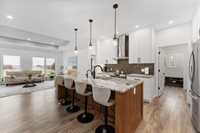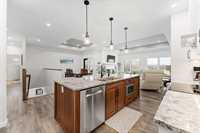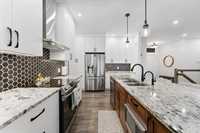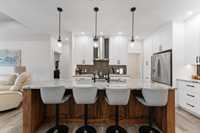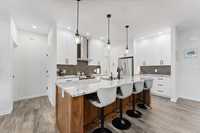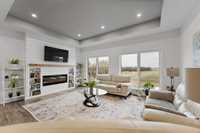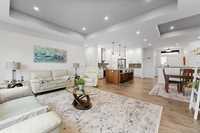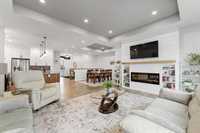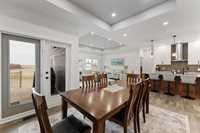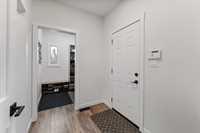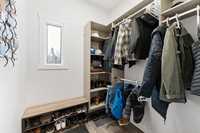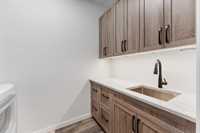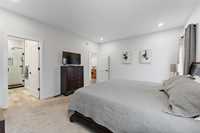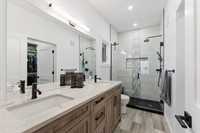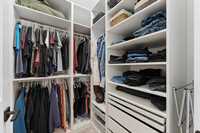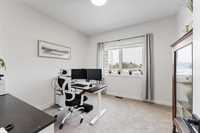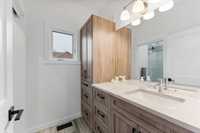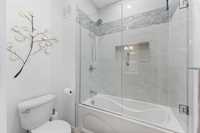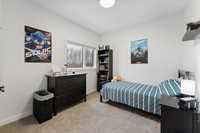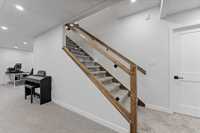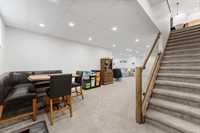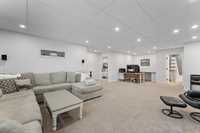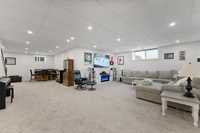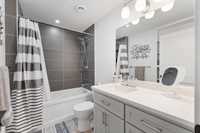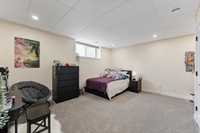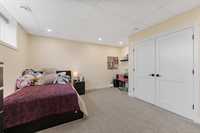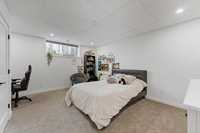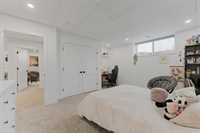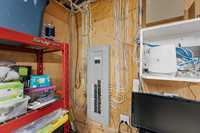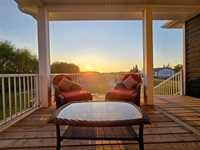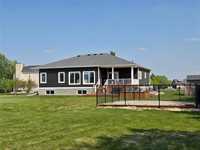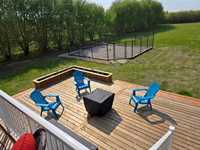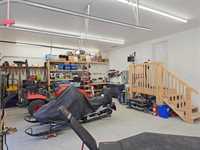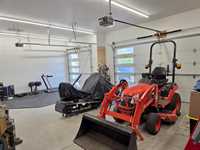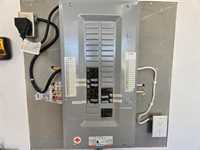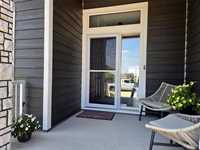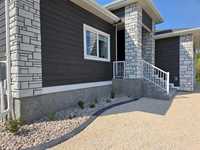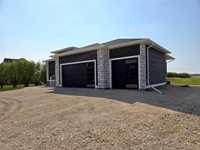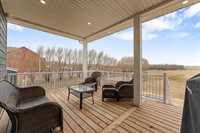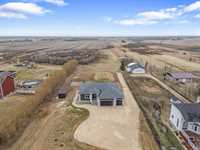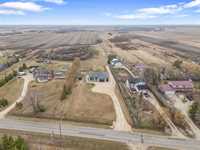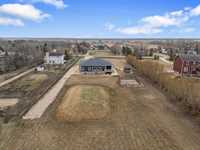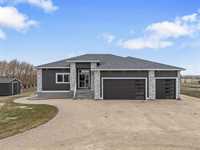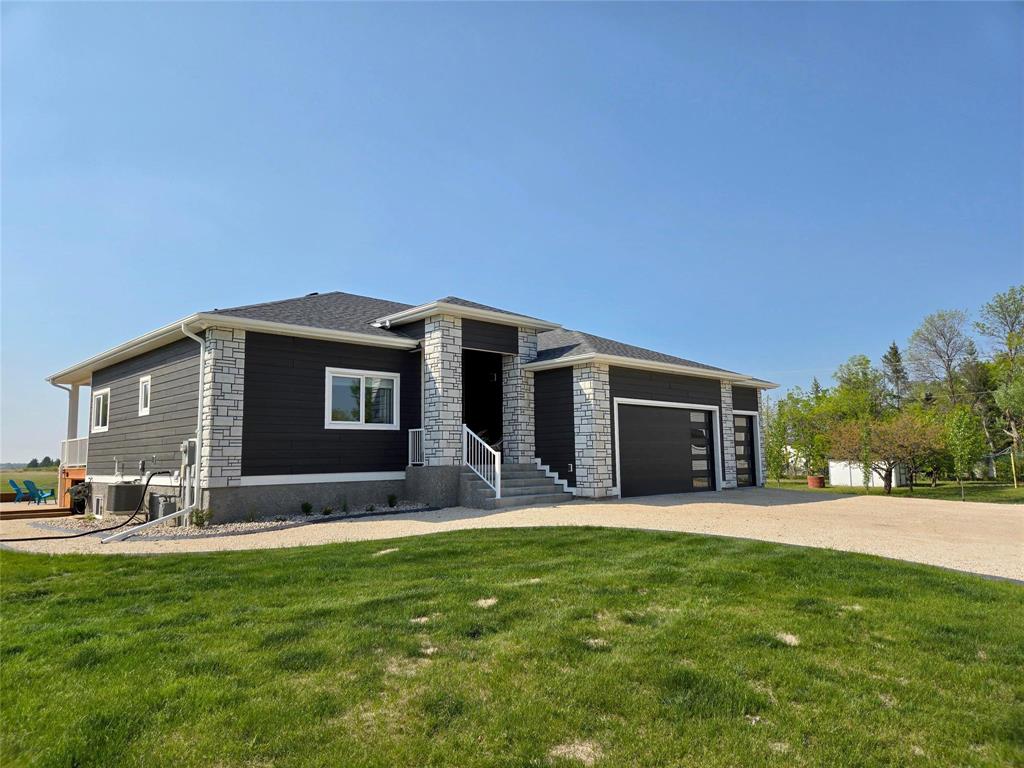
Open Houses
Sunday, June 22, 2025 2:30 p.m. to 4:00 p.m.
Beautiful 1850 sf+ 3 bed (+2 in basement), 3 bath bungalow on 18.61 acres built in 2022. Triple att garage. High end finishes throughout. Fully finished basement. Main floor laundry. Multi-level deck. Couldn't be more immaculate.
OH Sun, June 22 from 2:30-4:00. Wow! What an impressive & immaculate home. This big, beautiful bungalow on 18.61 acres is the absolute dream home for anyone looking for the modern comforts & sleek features of a new build combined with the space, privacy & fresh air of the country. As you enter, you're greeted with a wonderful great room with large dining room, cozy but spacious living room w/ fireplace and beautiful modern kitchen. Huge island, granite countertops, top notch stainless steel appliances and custom cabinetry w/ all kinds of built-in tricks for maximum usefulness. Huge master suite w/ walk-in closet & amazing ensuite w/ glass-enclosed shower. Handsome main floor laundry and large coat/mudroom. Fully finished basement features a 3rd full bathroom, two massive bedrooms, incredible rec room. Heated, insulated triple attached garage with 100 amp subpanel, plenty of room for all of your toys! Then outside, you have a beautiful multi-tiered deck off the dining room, including covered deck - the perfect place to watch all of your private prairie sunsets. Just a 5 minute drive to Birds Hill Park or Birds Hill Town, 10 minute drive to the Perimeter. This one truly has it all!
- Basement Development Fully Finished
- Bathrooms 3
- Bathrooms (Full) 3
- Bedrooms 5
- Building Type Bungalow
- Built In 2022
- Exterior Brick & Siding
- Fireplace Insert
- Fireplace Fuel Electric
- Floor Space 1863 sqft
- Gross Taxes $4,654.00
- Land Size 18.61 acres
- Neighbourhood Narol
- Property Type Residential, Single Family Detached
- Rental Equipment None
- School Division River East Transcona (WPG 72)
- Tax Year 24
- Features
- Air Conditioning-Central
- Deck
- Hood Fan
- High-Efficiency Furnace
- Heat recovery ventilator
- Laundry - Main Floor
- Main floor full bathroom
- No Smoking Home
- Sump Pump
- Goods Included
- Blinds
- Dryer
- Dishwasher
- Refrigerator
- Garage door opener
- Garage door opener remote(s)
- Microwave
- Storage Shed
- Stove
- Window Coverings
- Washer
- Parking Type
- Triple Attached
- Site Influences
- Country Residence
- Creek
- Landscape
- Private Setting
- Treed Lot
Rooms
| Level | Type | Dimensions |
|---|---|---|
| Main | Kitchen | 18.75 ft x 15 ft |
| Dining Room | 11 ft x 10.83 ft | |
| Living Room | 17.83 ft x 12.83 ft | |
| Four Piece Ensuite Bath | 11.25 ft x 5 ft | |
| Walk-in Closet | 6.5 ft x 5.5 ft | |
| Bedroom | 10.83 ft x 10.75 ft | |
| Bedroom | 10.5 ft x 9.67 ft | |
| Laundry Room | 8.67 ft x 5.42 ft | |
| Mudroom | 5.92 ft x 5.92 ft | |
| Four Piece Bath | 11.75 ft x 6.08 ft | |
| Primary Bedroom | 15.92 ft x 13.42 ft | |
| Basement | Recreation Room | 32.92 ft x 26.25 ft |
| Four Piece Bath | 8.5 ft x 5.33 ft | |
| Bedroom | 15.75 ft x 14.58 ft | |
| Bedroom | 15.83 ft x 14.67 ft | |
| Utility Room | 18.67 ft x 13.83 ft |


