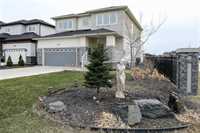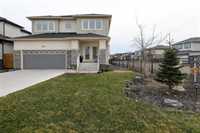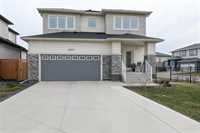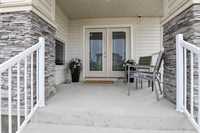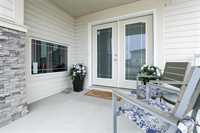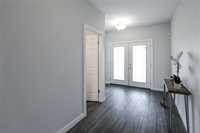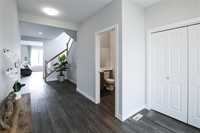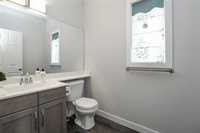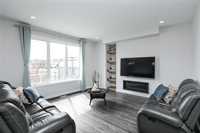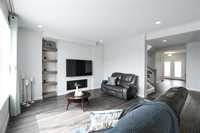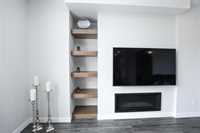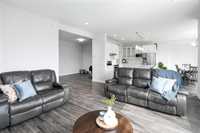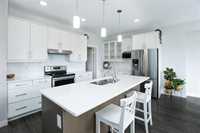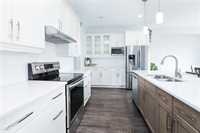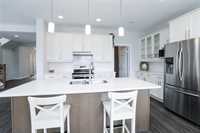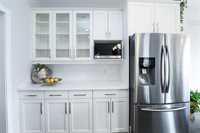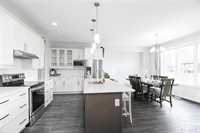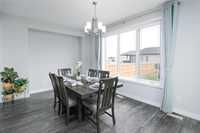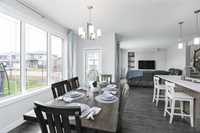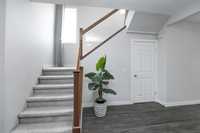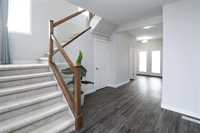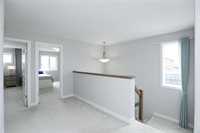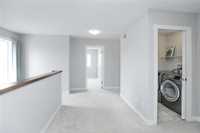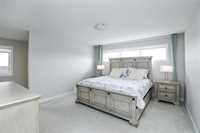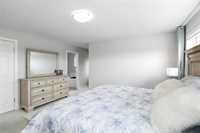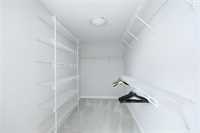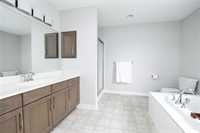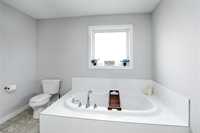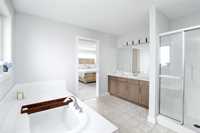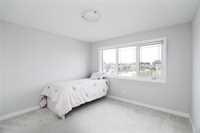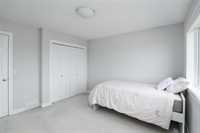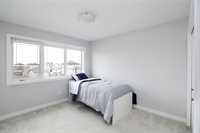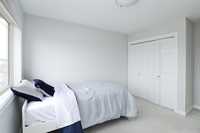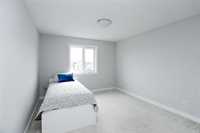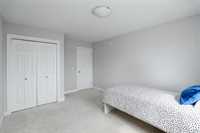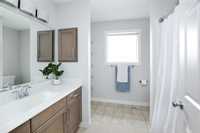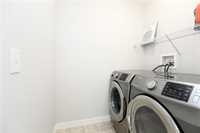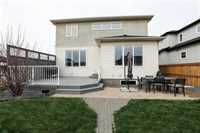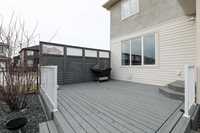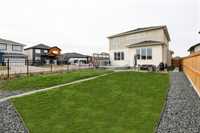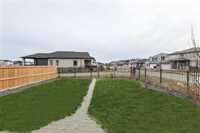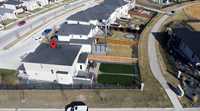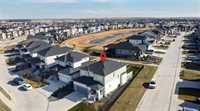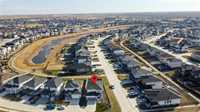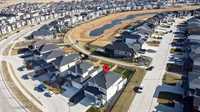Welcome to this stunning 2,446 sq. ft. two-storey family home located in desirable Bridgwater Trails! Featuring 4 spacious Bdrms,2.5 Bthrm, convenience of 2nd floor laundry,designed with family living in mind.Main floor boasts upgraded luxury vinyl plank flooring,elegant 9-ft flat ceilings & large south-facing windows in great rm & dining flooding with natural light.Built-in entertainment unit with a gas fireplace adds warmth and style.Enjoy the functionality of a main-floor den perfect for a home office or playroom.Freshly painted interior throughout.Upgraded two-tone maple kitchen with a massive island with quartz countertops,added height cabinets,extra drawers,stylish glass door inserts for a modern touch.Upgraded glass railings &2 picture windows,spacious primary suite,deluxe ensuite with a walk-in shower,large soaker tub,and a generous walk-in closet.Enlarged garage,extended driveway & new garage door opener.Yard backing directly onto walking trails and a lake,with a 16' x 17' deck & privacy wall,brick patio.This is a must-see home offering the perfect blend of comfort, upgrades, and location!
- Basement Development Insulated
- Bathrooms 3
- Bathrooms (Full) 2
- Bathrooms (Partial) 1
- Bedrooms 4
- Building Type Two Storey
- Built In 2017
- Exterior Stone, Stucco, Vinyl
- Fireplace Insert
- Fireplace Fuel Gas
- Floor Space 2446 sqft
- Gross Taxes $6,539.62
- Neighbourhood Bridgwater Trails
- Property Type Residential, Single Family Detached
- Rental Equipment None
- School Division Pembina Trails (WPG 7)
- Tax Year 2024
- Features
- Air Conditioning-Central
- Closet Organizers
- Deck
- High-Efficiency Furnace
- Heat recovery ventilator
- Laundry - Second Floor
- No Smoking Home
- Patio
- Sump Pump
- Vacuum roughed-in
- Goods Included
- Blinds
- Dryer
- Dishwasher
- Refrigerator
- Garage door opener remote(s)
- Microwave
- Stove
- TV Wall Mount
- Window Coverings
- Washer
- Parking Type
- Double Attached
- Front Drive Access
- Garage door opener
- Site Influences
- Corner
- Fenced
- Flat Site
- Landscaped deck
- Landscaped patio
Rooms
| Level | Type | Dimensions |
|---|---|---|
| Main | Kitchen | 14 ft x 9.25 ft |
| Dining Room | 14 ft x 11 ft | |
| Living Room | 17.42 ft x 14 ft | |
| Office | 10 ft x 12 ft | |
| Two Piece Bath | - | |
| Upper | Primary Bedroom | 14.58 ft x 13.25 ft |
| Bedroom | 11.67 ft x 11.67 ft | |
| Bedroom | 11.25 ft x 12.24 ft | |
| Bedroom | 10.42 ft x 10 ft | |
| Laundry Room | - | |
| Four Piece Ensuite Bath | - | |
| Four Piece Bath | - |



