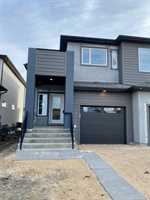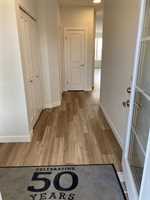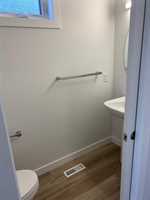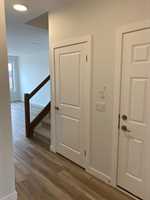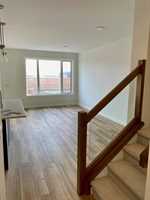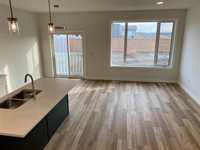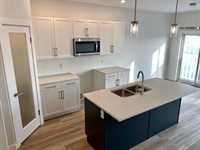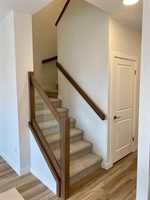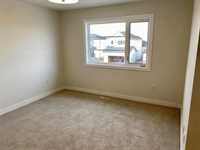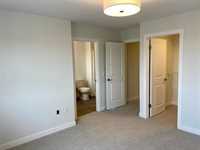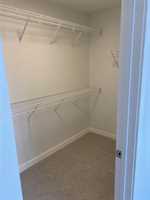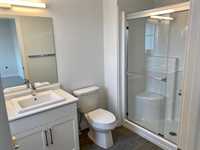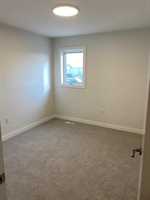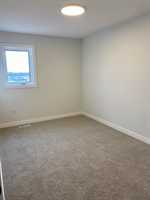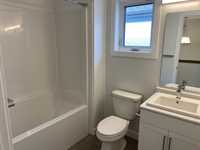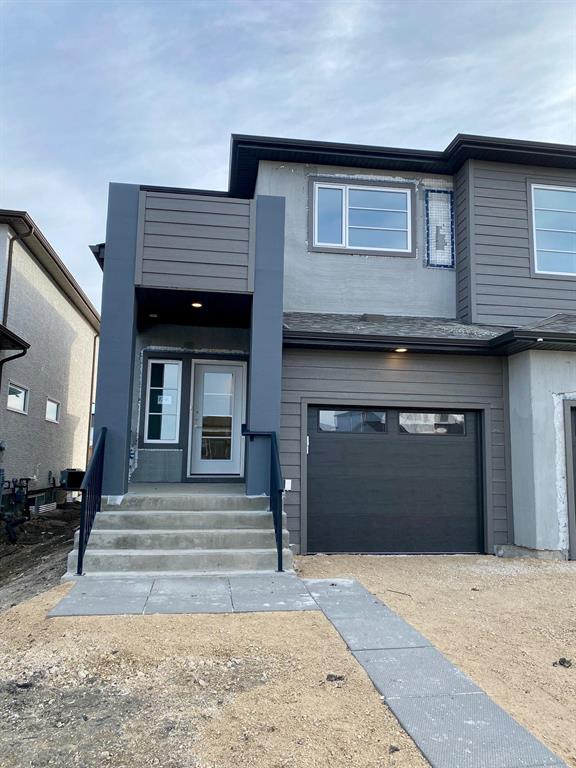
IMMEDIATE Possession! Entering the large front Foyer from the covered porch, there is lots of storage, access to the attached 11' x 22' garage, and a main floor Powder Room. Continue to the open concept main living area which includes a large Great Room, Dining area and Kitchen with a large Island, and a corner walk-in Pantry. Upstairs, the large Primary Bedroom includes a walk-in closet and private Ensuite with a glass doored shower. The main Bathroom has a tub/shower, to service the other two good sized Bedrooms. Upgrades included are: Quartz countertops in the Kitchen and LVP flooring throughout the main floor, upgraded lighting, glass railing and maple stained trim. Has a large backyard space with no homes behind and a Developer fence along the rear included. New Home Warranty of 1-2-5-10 years.
- Basement Development Insulated, Unfinished
- Bathrooms 3
- Bathrooms (Full) 2
- Bathrooms (Partial) 1
- Bedrooms 3
- Building Type Two Storey
- Built In 2024
- Depth 131.00 ft
- Exterior Composite, Stucco
- Floor Space 1438 sqft
- Frontage 25.00 ft
- Neighbourhood West St Paul
- Property Type Residential, Single Family Attached
- Rental Equipment None
- School Division Seven Oaks (WPG 10)
- Tax Year 2024
- Total Parking Spaces 3
- Features
- Exterior walls, 2x6"
- High-Efficiency Furnace
- Heat recovery ventilator
- Microwave built in
- Porch
- Smoke Detectors
- Sump Pump
- Vacuum roughed-in
- Goods Included
- Garage door opener
- Garage door opener remote(s)
- Microwave
- Parking Type
- Single Attached
- Site Influences
- Flat Site
- Golf Nearby
- Not Landscaped
- Paved Street
- Playground Nearby
- Shopping Nearby
Rooms
| Level | Type | Dimensions |
|---|---|---|
| Main | Great Room | 8.83 ft x 18.58 ft |
| Dining Room | 9.83 ft x 9.42 ft | |
| Kitchen | 8.83 ft x 13.17 ft | |
| Two Piece Bath | - | |
| Upper | Primary Bedroom | 12.5 ft x 12.08 ft |
| Three Piece Ensuite Bath | - | |
| Bedroom | 9.83 ft x 11 ft | |
| Bedroom | 8.58 ft x 12.33 ft | |
| Four Piece Bath | - |



