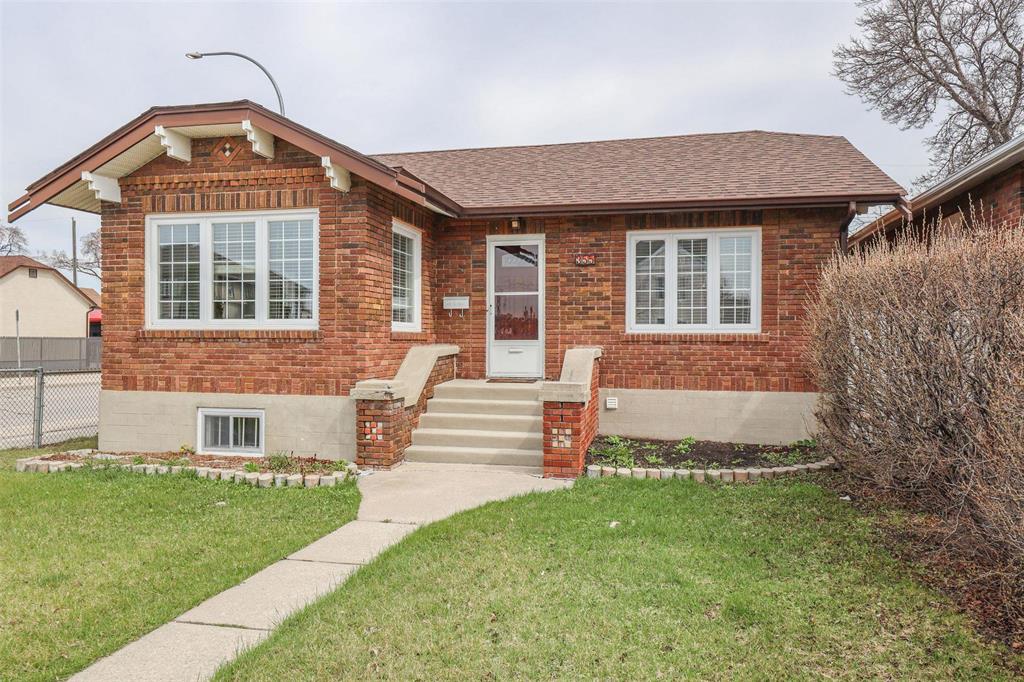RE/MAX Associates
1060 McPhillips Street, Winnipeg, MB, R2X 2K9

SS: Friday May 2nd, 2025. Offers May 9th. Measurements +/- jogs. Welcome to this beautifully cared-for brick home on a prime corner lot! Offering 3 spacious bedrooms and 1 updated bath, this charming property is packed with upgrades: PVC windows (2016) w/ custom blinds, newer shingles (2020), newer attic insulation (2020), updated electrical (knob & tube professionally removed), high-efficiency furnace (2018), HWT (2018), and gorgeous hardwood floors (2009). The renovated open concept kitchen offers plenty of cabinet space and modern touches, while the refreshed bathroom shines with style. Pride of ownership is evident throughout every room. Step outside to a dream 24x38 double garage featuring its own electrical panel, a fully insulated bonus room great for an at home office, and an attached screened gazebo—perfect for summer evenings, morning coffee, or hosting family gatherings. Enjoy the additional paved parking pad for your RV, boat, or extra vehicles. Fully fenced yard, central air, hardwired smoke/CO2 alarms, and a solid, partially finished basement with an extra large room ready for your personal touch. Move-in ready! (Note: minor city encroachment reflected in tax bill.)
| Level | Type | Dimensions |
|---|---|---|
| Main | Primary Bedroom | 11.33 ft x 8.25 ft |
| Living Room | 15.5 ft x 10.67 ft | |
| Sunroom | 10.08 ft x 7.67 ft | |
| Bedroom | 10.33 ft x 8.5 ft | |
| Dining Room | 12.83 ft x 9.58 ft | |
| Kitchen | 12.75 ft x 8.33 ft | |
| Four Piece Bath | - | |
| Basement | Bedroom | 16.42 ft x 11.08 ft |
| Other | Other | 23.33 ft x 15.33 ft |