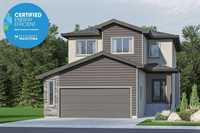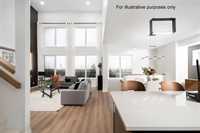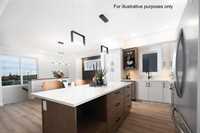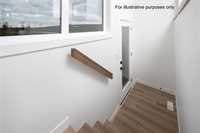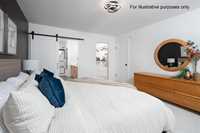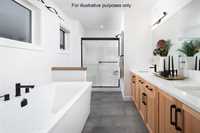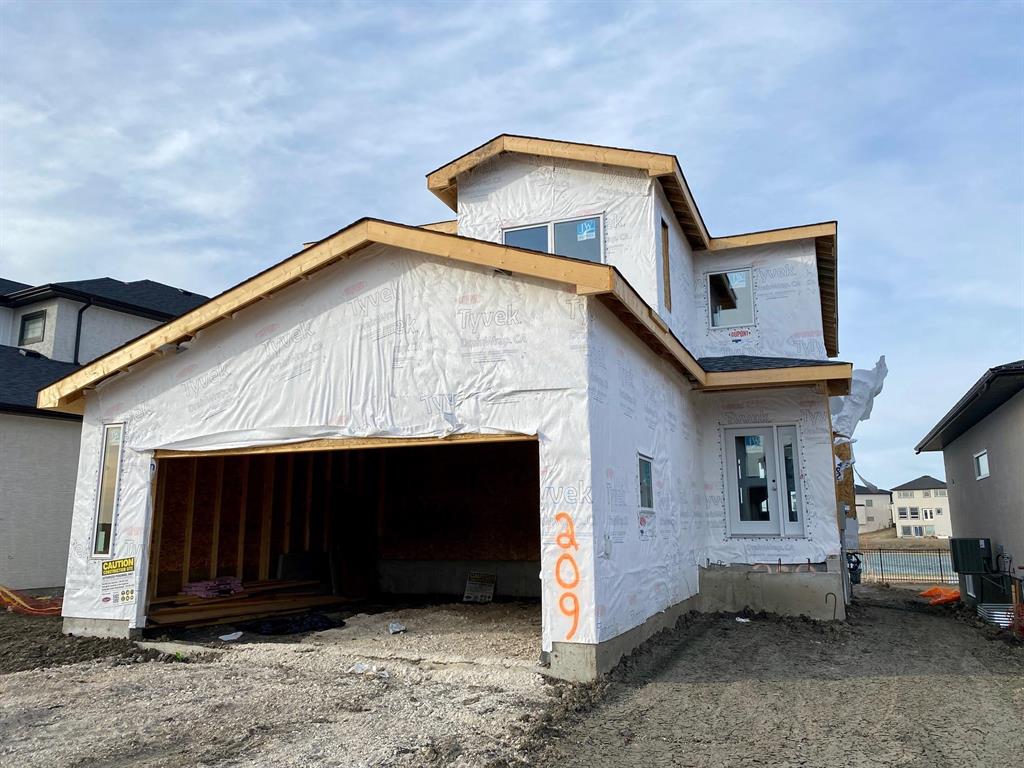
This luxurious family home is situated on a lookout lot backing onto the lake in Phase 2 of Parkview Pointe. At 2,173 square feet, it features a widened double garage with large Mudroom entrance into the home. A main floor Bedroom and full Bathroom is perfect for multi-generational living or overnight guests. The main living area has an open to above Great Room, large Kitchen and Island with Quartz countertops, and Dining Room with separate rear door leading to the backyard. LVP flooring throughout the entire main floor. The beautifully designed 2nd floor has the big Primary Bedroom at the rear with views of the lake and a deluxe Ensuite with walk in shower, freestanding bathtub and dual sinks. There's a large Laundry Room and separate Loft sitting area, as well as the two secondary Bedrooms at the front of the home. Home is under construction and should be ready for possession this August. A completed model is available for viewing in another community. Visit our Show Home at 361 Parkview Pointe Drive for additional information on this home.
- Basement Development Insulated, Unfinished
- Bathrooms 3
- Bathrooms (Full) 3
- Bedrooms 4
- Building Type Two Storey
- Built In 2025
- Depth 131.00 ft
- Exterior Brick & Siding, Composite, Stucco
- Floor Space 2173 sqft
- Frontage 44.00 ft
- Neighbourhood West St Paul
- Property Type Residential, Single Family Detached
- Rental Equipment None
- School Division Seven Oaks (WPG 10)
- Tax Year 2024
- Total Parking Spaces 6
- Features
- Air Conditioning-Central
- Exterior walls, 2x6"
- Hood Fan
- High-Efficiency Furnace
- Heat recovery ventilator
- Laundry - Second Floor
- Main floor full bathroom
- Vacuum roughed-in
- Parking Type
- Double Attached
- Front Drive Access
- Garage door opener
- Insulated garage door
- Paved Driveway
- Site Influences
- Golf Nearby
- Lake View
- Lake Access Property
- Not Landscaped
- Playground Nearby
- Shopping Nearby
Rooms
| Level | Type | Dimensions |
|---|---|---|
| Main | Three Piece Bath | - |
| Bedroom | 9.17 ft x 10.17 ft | |
| Dining Room | 12.25 ft x 9.75 ft | |
| Great Room | 15.5 ft x 16.08 ft | |
| Kitchen | 13 ft x 10.58 ft | |
| Upper | Primary Bedroom | 12.58 ft x 14.75 ft |
| Bedroom | 10.33 ft x 10.25 ft | |
| Bedroom | 10.33 ft x 9.67 ft | |
| Laundry Room | - | |
| Loft | 10.75 ft x 6.5 ft | |
| Five Piece Ensuite Bath | - | |
| Four Piece Bath | - |




