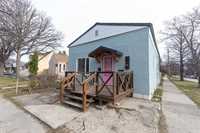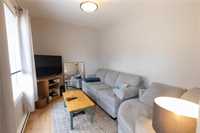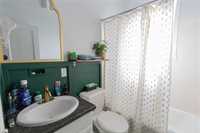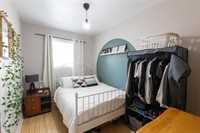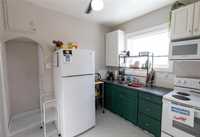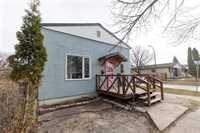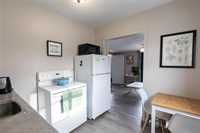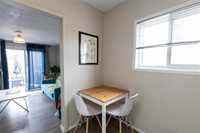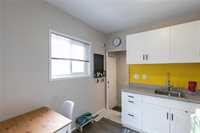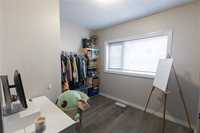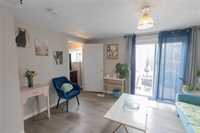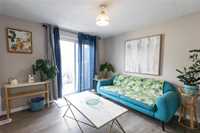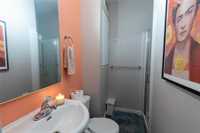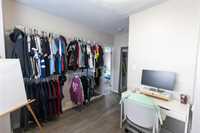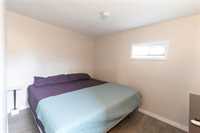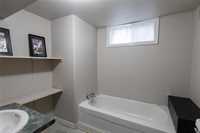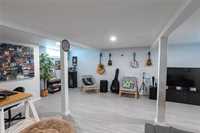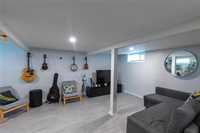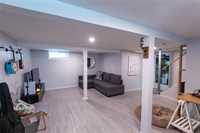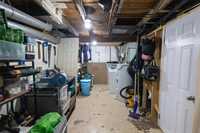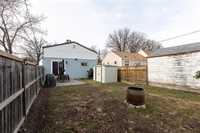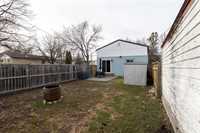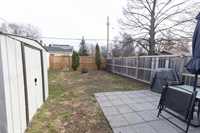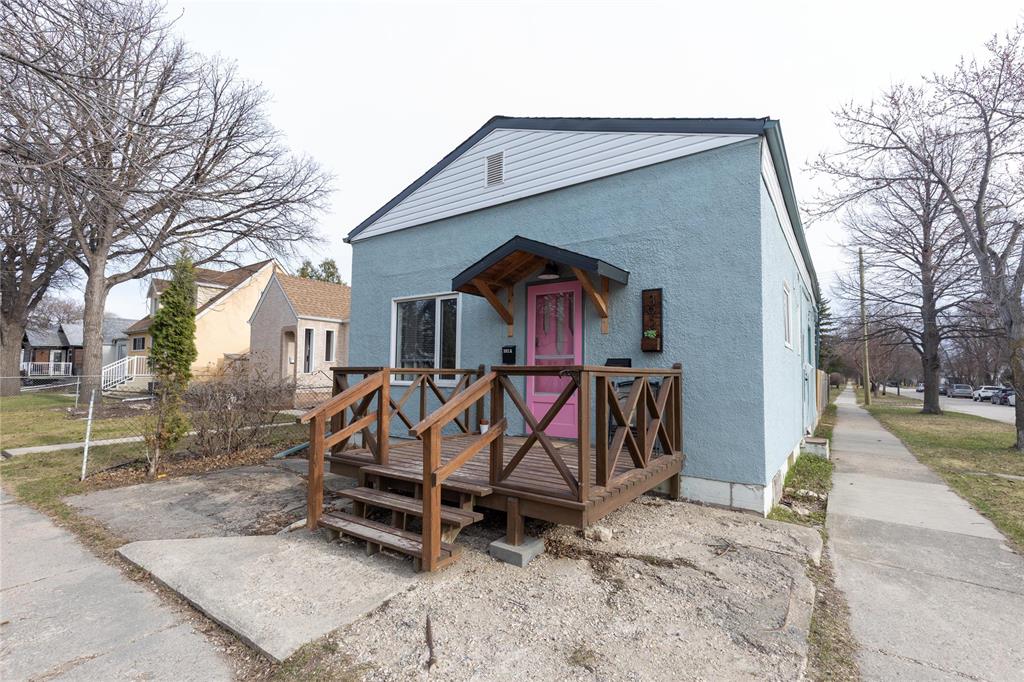
Open Houses
Sunday, May 4, 2025 12:00 p.m. to 2:00 p.m.
are you looking for a multifamily property? or an income generating property? if so, this cute little duplex is for you back unit has 2 bedrooms 2 baths with finished basement front unit one bed one bath both have in unit laundry
O/H May 4th 12-2pm Otp after open house, 24 hours' notice for all showings!
This is your opportunity to own an income-producing 966 sq ft bungalow-style duplex, perfectly located just minutes from The Forks and downtown Winnipeg. Situated on a quiet corner lot in charming St. Boniface, this well-maintained property is ideal for investors, first-time buyers, or those seeking a shared residence.
The back unit features a 2-bedroom, 2-bath primary residence complete with a full appliance package (fridge, stove, washer, and dryer) and a fully finished basement offering extra living space and versatility.
The front unit is a cozy 1-bedroom, 1-bath suite with its own private entrance. Previously operated as a highly successful Airbnb, this space attracted tourists and St. Boniface Hospital staff, patients, and visitors — consistently earning rave reviews! This unit includes a stacked washer/dryer, fridge, and stove.
There are separate meters for heat, hydro, and water. Many updates and upgrades have been made throughout the property, including a fenced backyard with a private patio area — perfect for outdoor enjoyment. The home is move-in ready with excellent income potential.
don't miss this one!
- Basement Development Fully Finished
- Bathrooms 3
- Bathrooms (Full) 3
- Bedrooms 3
- Building Type Bungalow
- Built In 1925
- Depth 25.00 ft
- Exterior Stucco
- Floor Space 966 sqft
- Frontage 120.00 ft
- Gross Taxes $1,375.11
- Neighbourhood Norwood
- Property Type Residential, Duplex
- Remodelled Basement, Partly
- Rental Equipment None
- School Division Winnipeg (WPG 1)
- Tax Year 2024
- Features
- Air Conditioning-Central
- Deck
- Dog run fenced in
- Ceiling Fan
- Laundry - Main Floor
- No Smoking Home
- Patio
- Goods Included
- Blinds
- Dryers - Two
- Refrigerator
- Fridges - Two
- Microwaves - Two
- Storage Shed
- Stoves - Two
- Window Coverings
- Washers - Two
- Parking Type
- Front & Rear Drive Access
- Parking Pad
- Rear Drive Access
- Site Influences
- Corner
- Fenced
- Golf Nearby
- Back Lane
- Playground Nearby
- Private Yard
- Public Transportation
Rooms
| Level | Type | Dimensions |
|---|---|---|
| Main | Living Room | 12 ft x 8.67 ft |
| Four Piece Bath | - | |
| Bedroom | 13 ft x 11.33 ft | |
| Eat-In Kitchen | 8.83 ft x 8.75 ft | |
| Living Room | 12.67 ft x 8.33 ft | |
| Bedroom | 11.17 ft x 8.17 ft | |
| Bedroom | 12 ft x 7.92 ft | |
| Eat-In Kitchen | 11.83 ft x 9.33 ft | |
| Four Piece Bath | - | |
| Three Piece Bath | - |



