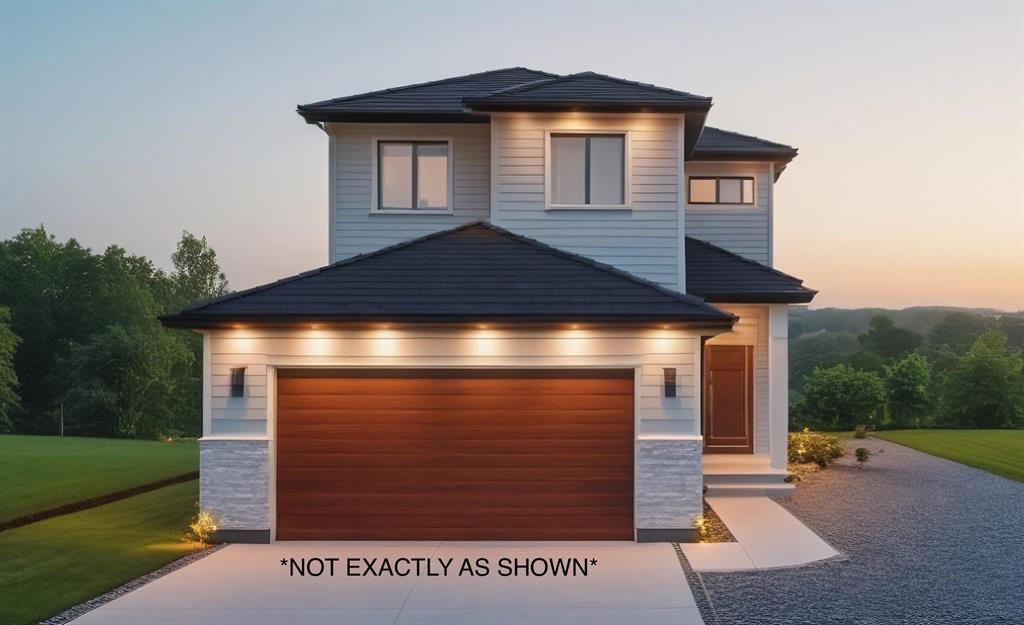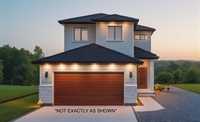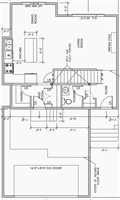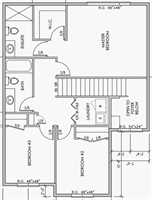
Welcome to Oak Terrace in Lorette MB! This 1450 SF 2-storey home will be built by Serene Homes! The kitchen includes custom cabinets, quartz countertops, large island with a pantry off the mudroom & access to the double attached garage. At the rear, the dining room and spacious great room provide the perfect space for family and entertaining. 9-ft ceilings, vinyl plank flooring, and LED pot lights, with a powder room tucked off to the side to complete the main floor. The second floor is designed with convenience in mind, offering a laundry room, a 4-piece bath, and three generously sized bedrooms. The primary suite features a walk-in closet and a private 3-piece ensuite, creating the perfect retreat. Includes a 10-Year Warranty, foundation on piles, concrete driveway, central A/C, and more! Don’t miss this incredible opportunity to own a thoughtfully crafted home tailored to meet your needs. Call today for details!
- Basement Development Insulated
- Bathrooms 3
- Bathrooms (Full) 2
- Bathrooms (Partial) 1
- Bedrooms 3
- Building Type Two Storey
- Built In 2026
- Depth 95.00 ft
- Exterior Composite, Stone, Stucco
- Floor Space 1450 sqft
- Frontage 60.00 ft
- Neighbourhood R05
- Property Type Residential, Single Family Detached
- Rental Equipment None
- School Division Seine River
- Tax Year 2024
- Features
- Air Conditioning-Central
- Central Exhaust
- Exterior walls, 2x6"
- Hood Fan
- High-Efficiency Furnace
- Heat recovery ventilator
- Laundry - Second Floor
- Smoke Detectors
- Sump Pump
- Parking Type
- Double Attached
- Site Influences
- Paved Lane
- No Back Lane
Rooms
| Level | Type | Dimensions |
|---|---|---|
| Main | Great Room | 14.8 ft x 14.6 ft |
| Dining Room | 8 ft x 11.6 ft | |
| Kitchen | 11 ft x 8.6 ft | |
| Two Piece Bath | 5 ft x 6 ft | |
| Upper | Primary Bedroom | 15 ft x 13.1 ft |
| Three Piece Ensuite Bath | 9.5 ft x 5 ft | |
| Bedroom | 10.5 ft x 9.5 ft | |
| Bedroom | 9.6 ft x 9.6 ft | |
| Four Piece Bath | 9.5 ft x 5 ft | |
| Laundry Room | - |





