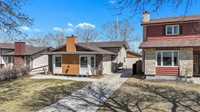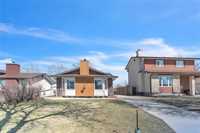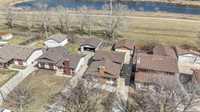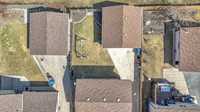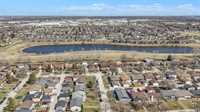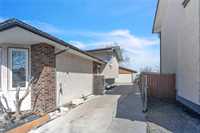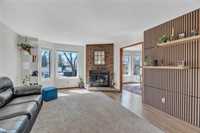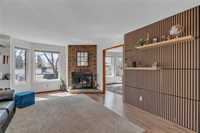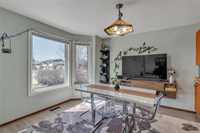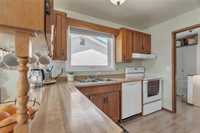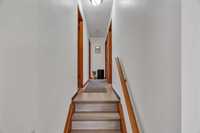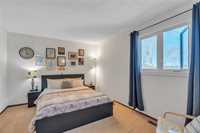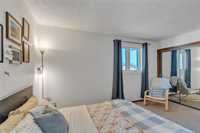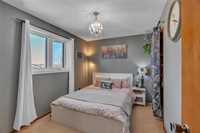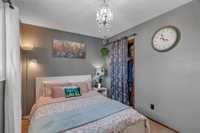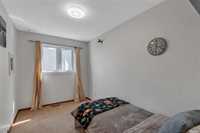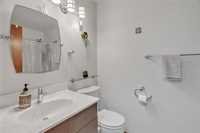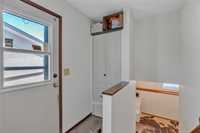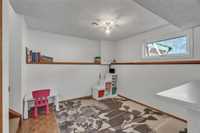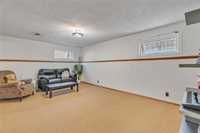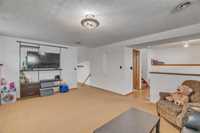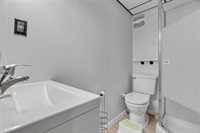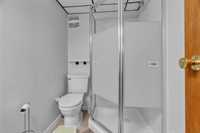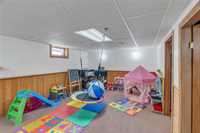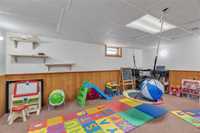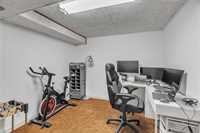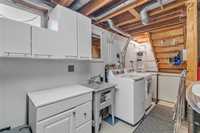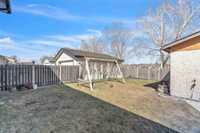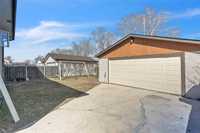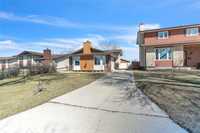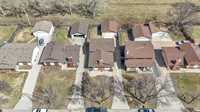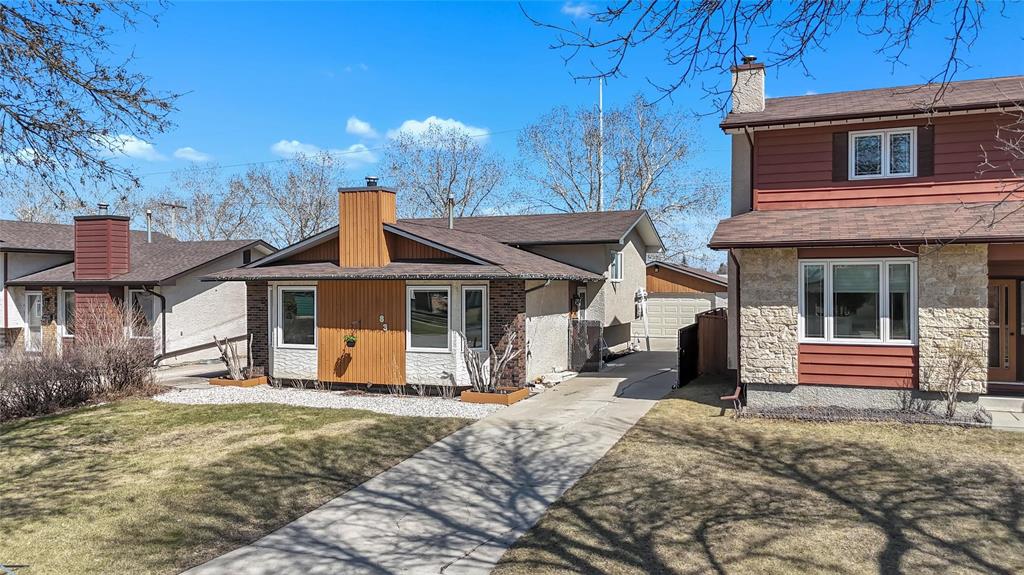
Open Houses
Saturday, May 3, 2025 2:00 p.m. to 4:00 p.m.
Open House Sat/Sun May 3 & 4, 2 pm to 4 pm, offers Monday May 5th @ 7 pm.
Sunday, May 4, 2025 2:00 p.m. to 4:00 p.m.
Open House Sat/Sun May 3 & 4, 2 pm to 4 pm, offers Monday May 5th @ 7 pm.
SS now, Open House Sat/Sun May 3 & 4, 2 pm to 4 pm, offers Monday May 5th @ 7 pm.
Welcome to 83 Greenhoven Crescent! Backing onto a beautiful park with a lake, this well-maintained home offers the perfect blend of nature and convenience. Featuring 3 bedrooms plus an office/den and 2 full bathrooms, this home has been lovingly cared for by a single family. Recent upgrades include a new dishwasher (2024), washer and dryer (2024), fresh paint (2025), main level flooring (2021), garage shingles (2019), and updated windows (2016). Enjoy a huge driveway with plenty of parking space. Located just minutes from schools, park, public transportation, and all amenities, this property offers a peaceful setting without sacrificing city convenience. A true move-in ready gem — book your showing today!
- Basement Development Fully Finished
- Bathrooms 2
- Bathrooms (Full) 2
- Bedrooms 3
- Building Type Split-4 Level
- Built In 1984
- Depth 120.00 ft
- Exterior Stucco, Wood Siding
- Fireplace Brick Facing
- Fireplace Fuel Wood
- Floor Space 1624 sqft
- Frontage 46.00 ft
- Gross Taxes $4,121.95
- Neighbourhood Garden Grove
- Property Type Residential, Single Family Detached
- Rental Equipment None
- School Division Winnipeg (WPG 1)
- Tax Year 24
- Features
- Air Conditioning-Central
- Closet Organizers
- Central Exhaust
- Hood Fan
- High-Efficiency Furnace
- No Pet Home
- No Smoking Home
- Smoke Detectors
- Sump Pump
- Goods Included
- Dryer
- Dishwasher
- Refrigerator
- Garage door opener
- Garage door opener remote(s)
- Microwave
- Stove
- Washer
- Parking Type
- Double Detached
- Site Influences
- Fenced
- Lake View
- Landscape
- No Back Lane
- Park/reserve
- Playground Nearby
- Shopping Nearby
- Public Transportation
Rooms
| Level | Type | Dimensions |
|---|---|---|
| Main | Living Room | 19.33 ft x 13.17 ft |
| Dining Room | 11.67 ft x 11.25 ft | |
| Kitchen | 11.33 ft x 9.92 ft | |
| Upper | Four Piece Bath | - |
| Primary Bedroom | 14.5 ft x 10.92 ft | |
| Bedroom | 12 ft x 8.83 ft | |
| Bedroom | 12 ft x 7.42 ft | |
| Third | Recreation Room | 24.92 ft x 19.17 ft |
| Three Piece Bath | - | |
| Basement | Recreation Room | 19 ft x 12.67 ft |
| Office | 10.92 ft x 9.42 ft | |
| Utility Room | 10.75 ft x 17.67 ft |



