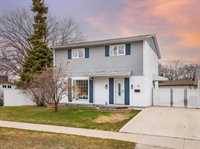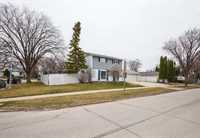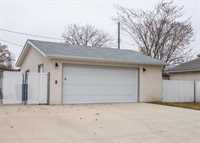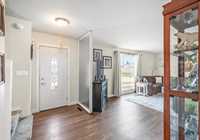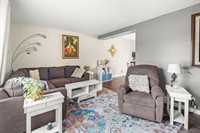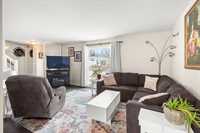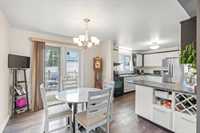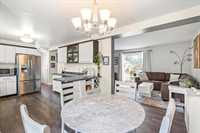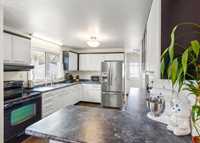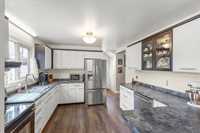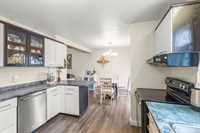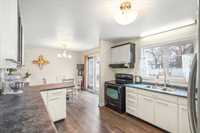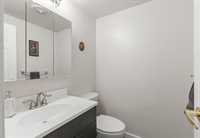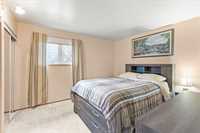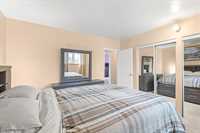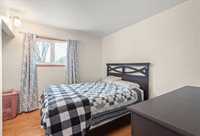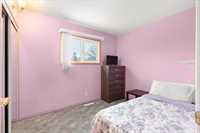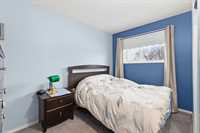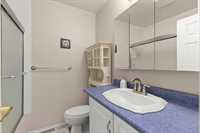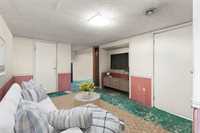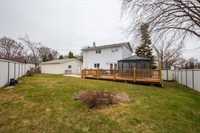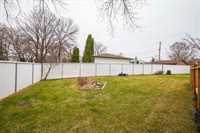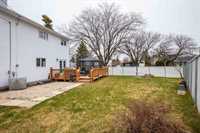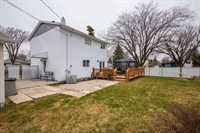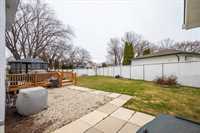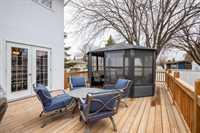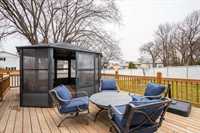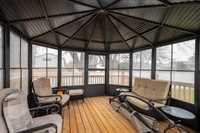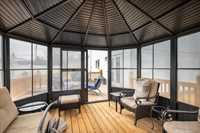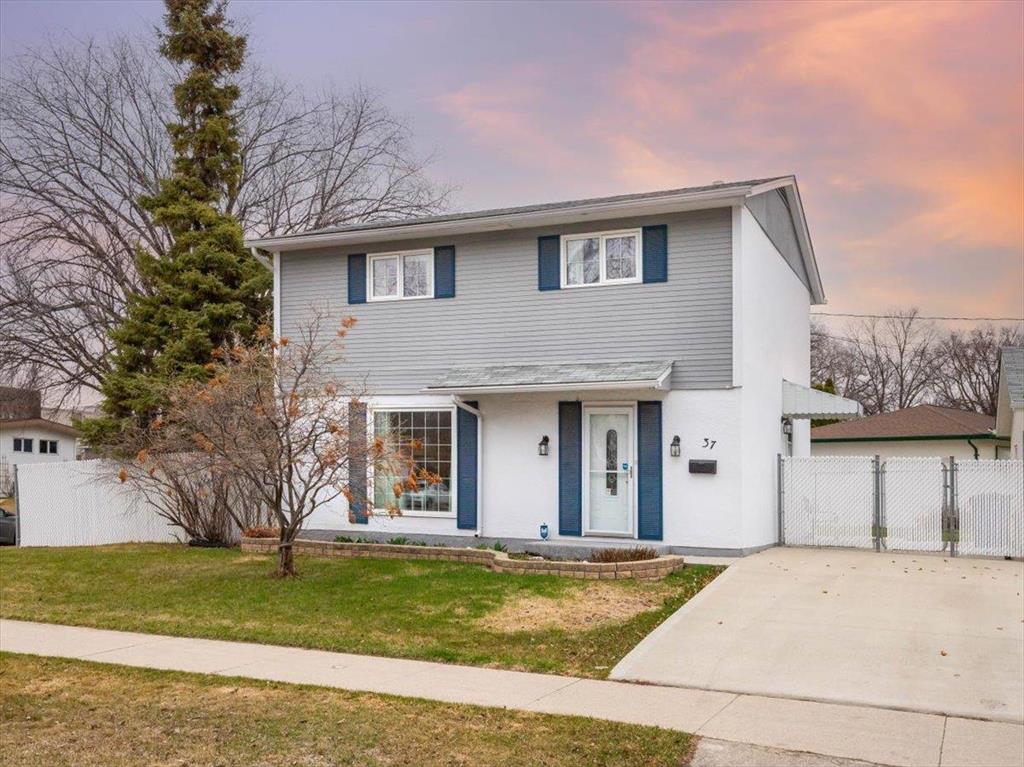
SS Wed April 30th, OTP Tuesday May 6 PM. Welcome to this 4 bedroom two storey home situated on a spacious corner lot. Upon entering the home you're greeted by a large living room with an abundance of natural light through the updated windows. The dining room features garden doors out to the newer deck and gazebo (included!). Adjacent to the dining room is the kitchen which overlooks the backyard. Completing the main floor is an updated powder room. Upstairs you'll find 4 bedrooms and a 4 pc bathroom. The lower level is awaiting your personal touch! This home also has an oversized double garage, along with driveway parking. This home is situated in an amazing location; walking distance to schools, stores, public transportation and many more amenities. This home is not to be missed!
- Basement Development Partially Finished
- Bathrooms 2
- Bathrooms (Full) 1
- Bathrooms (Partial) 1
- Bedrooms 4
- Building Type Two Storey
- Built In 1966
- Exterior Stucco, Wood Siding
- Floor Space 1344 sqft
- Gross Taxes $4,464.70
- Neighbourhood Heritage Park
- Property Type Residential, Single Family Detached
- Remodelled Other remarks, Windows
- Rental Equipment None
- School Division St James-Assiniboia (WPG 2)
- Tax Year 24
- Total Parking Spaces 5
- Features
- Air Conditioning-Central
- High-Efficiency Furnace
- Goods Included
- Blinds
- Dryer
- Dishwasher
- Fridges - Two
- Garage door opener
- Microwave
- Stove
- Window Coverings
- Washer
- Parking Type
- Double Detached
- Front Drive Access
- Site Influences
- Corner
- Fenced
- Landscaped deck
- Other/remarks
- Park/reserve
- Paved Street
- Playground Nearby
- Ski Hill
Rooms
| Level | Type | Dimensions |
|---|---|---|
| Main | Living Room | 18.11 ft x 11.05 ft |
| Dining Room | 11.1 ft x 10.04 ft | |
| Kitchen | 11.02 ft x 11.01 ft | |
| Two Piece Bath | - | |
| Upper | Bedroom | 10.1 ft x 12.08 ft |
| Bedroom | 8.05 ft x 9.11 ft | |
| Bedroom | 7.08 ft x 11.05 ft | |
| Primary Bedroom | 10.1 ft x 11.11 ft | |
| Four Piece Bath | - | |
| Lower | Recreation Room | 19.02 ft x 11 ft |
| Laundry Room | - | |
| Storage Room | - |



