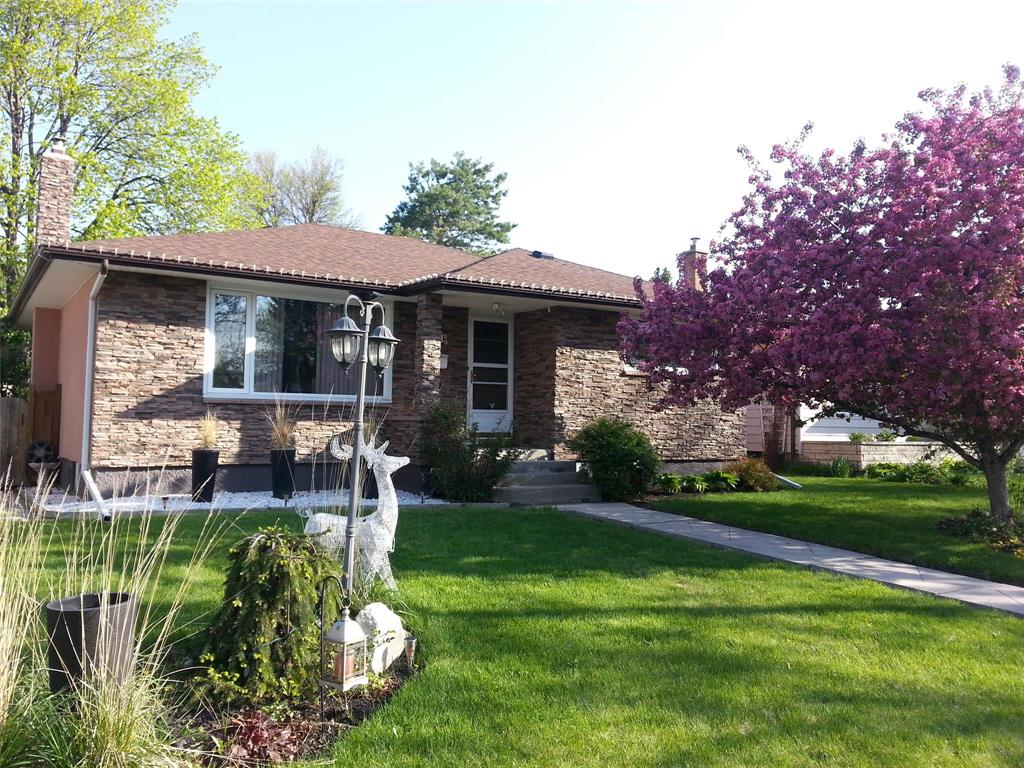RE/MAX Associates
1060 McPhillips Street, Winnipeg, MB, R2X 2K9

SS 05/01 Offers 05/07 OH 05/03 & 05/04 2–4 PM – Welcome to 271 Wavell Ave, a charming 1066 sq ft bungalow tucked away on a quiet, almost no traffic no-through street in sought-after Riverview! This move-in-ready home offers 2 bedrooms, an upgraded bathroom, a bright living room with south facing views and stunning original hardwoods and upgraded windows throughout. Kitchen features custom backlit Nu-life cabinetry, Arizona stone tile and a granite topped island. Updates include HEF furnace & A/C (’13), HWT (’22), sump pit (’11), leaf filter gutters, shingles (10 yrs), and a backwater valve. Cozy gas fireplace in lower level finished rec room. Backyard oasis includes deck, Roman brick sidewalk, matching dog house, Coast Hot Tub (6-seater, waterfall, lights, 2 motors), 12' x 19' deck, Vegetable boxes, and perennial-filled gardens reflecting years of love and care. An oversized insulated garage completes this outdoor space. Layered security system with doors, window bars & system. Upgraded front road, sewer & sidewalks. Walk to Park Theatre, bowling, grocery, Fort Rouge Leisure Centre, the BDI, Churchill Dr and parks located nearby. A perfect blend of character, comfort & location. Measures +/- jogs.
| Level | Type | Dimensions |
|---|---|---|
| Main | Four Piece Bath | - |
| Primary Bedroom | 13.09 ft x 11.11 ft | |
| Living Room | 13.09 ft x 17.01 ft | |
| Kitchen | 12.1 ft x 17.06 ft | |
| Bedroom | 11.05 ft x 11.04 ft | |
| Lower | Recreation Room | 10.07 ft x 33.1 ft |
| Laundry Room | 15.02 ft x 17.02 ft | |
| Recreation Room | 18.03 ft x 10.11 ft |