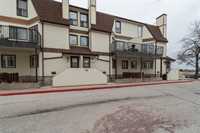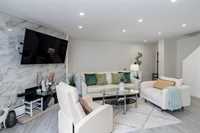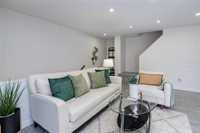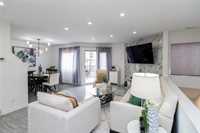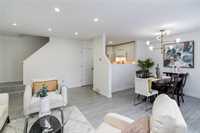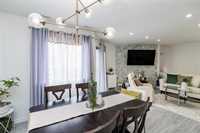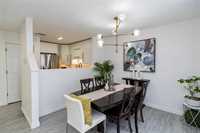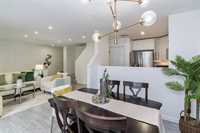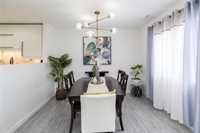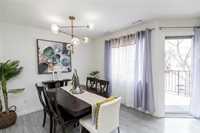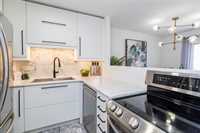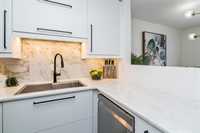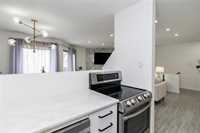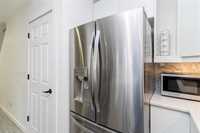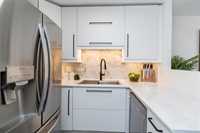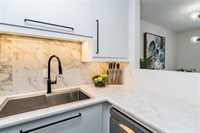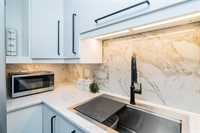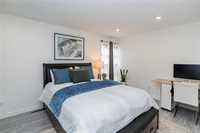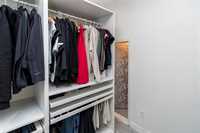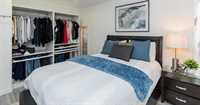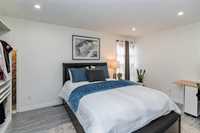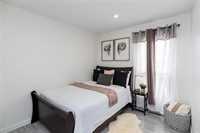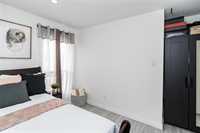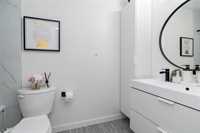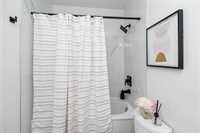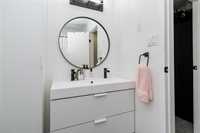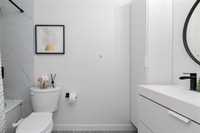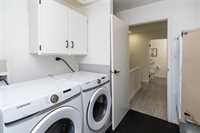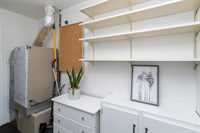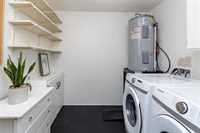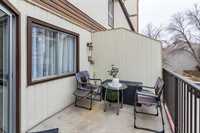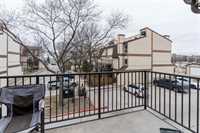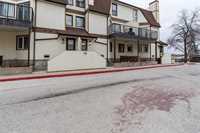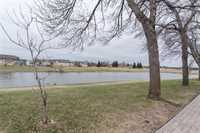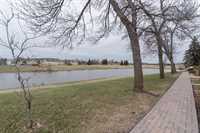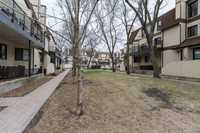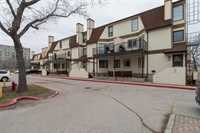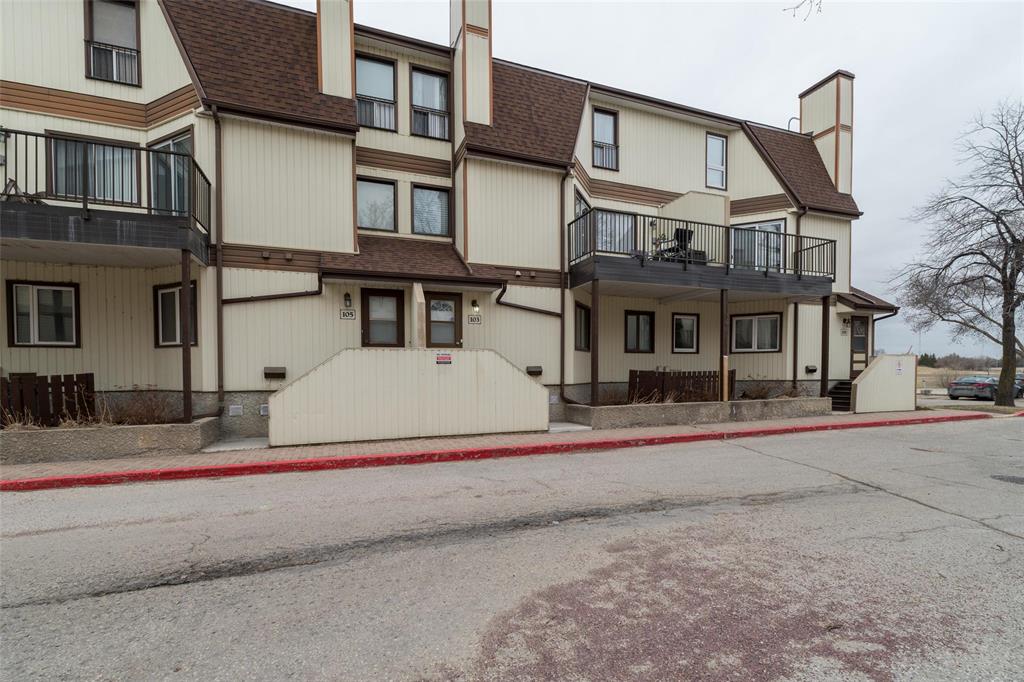
SS May 1. Offers May 7. It's possibly the best unit in this condo complex. Your sparkling dream home has arrived. Immaculate, inviting, spotless, only a few words to describe this 1100sqft remodeled 2 storey townhouse condo. Low monthly fees, low taxes, low utility bills, 2 bedrooms, 1 full bath, 2 parking spots. Perfect for single, young couple, growing family, downsizing, rental or University students. Your family & friends are sure to be impressed when they enter your new home featuring a large L-shaped living/dining area smothered in natural light, perfect for family gatherings or quiet evenings w/dinner & a movie. Bright open/modern design. Features laminate flooring, tile feature wall, good size dining area w/patio door to balcony perfect for summer BBQ's, U-shaped kitchen w/opening to the dining area so you can keep the conversation going while cooking, huge pantry, includes fridge, stove, dishwasher, microwave. Upstairs features a large primary bedroom w/ample closet & storage space, good size 2nd bedroom plus shiny 4 pce bath. Laundry/utility room has comfy foam flooring. Also includes washer, dryer, C/A. Quality throughout w/attention to detail. Nothing to do but move in & enjoy!
- Bathrooms 1
- Bathrooms (Full) 1
- Bedrooms 2
- Building Type Two Storey
- Built In 1977
- Condo Fee $359.00 Monthly
- Exterior Vinyl
- Fireplace Tile Facing
- Fireplace Fuel See remarks, Wood
- Floor Space 1100 sqft
- Gross Taxes $1,816.41
- Neighbourhood Fort Richmond
- Property Type Condominium, Townhouse
- Remodelled Bathroom, Flooring, Kitchen, Partly
- Rental Equipment None
- School Division Pembina Trails (WPG 7)
- Tax Year 2024
- Total Parking Spaces 2
- Amenities
- Cable TV
- In-Suite Laundry
- Visitor Parking
- Professional Management
- Condo Fee Includes
- Contribution to Reserve Fund
- Insurance-Common Area
- Landscaping/Snow Removal
- Management
- Parking
- Features
- Air Conditioning-Central
- Balcony - One
- Laundry - Second Floor
- No Smoking Home
- Goods Included
- Dryer
- Dishwasher
- Refrigerator
- Microwave
- Stove
- TV Wall Mount
- Window Coverings
- Washer
- Parking Type
- Extra Stall(s)
- Plug-In
- Site Influences
- Playground Nearby
- Public Swimming Pool
- Shopping Nearby
- Public Transportation
Rooms
| Level | Type | Dimensions |
|---|---|---|
| Main | Living Room | 12 ft x 16 ft |
| Dining Room | 8.58 ft x 10.33 ft | |
| Kitchen | 8 ft x 8.42 ft | |
| Pantry | 2.92 ft x 9 ft | |
| Upper | Laundry Room | 8.17 ft x 10 ft |
| Primary Bedroom | 10.17 ft x 13.42 ft | |
| Bedroom | 8.83 ft x 9.58 ft | |
| Four Piece Bath | - |


