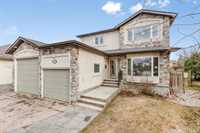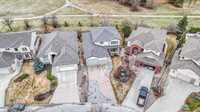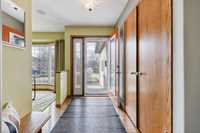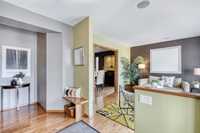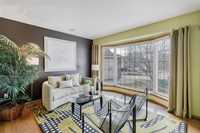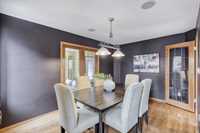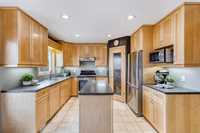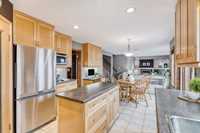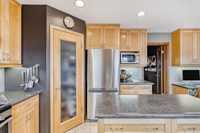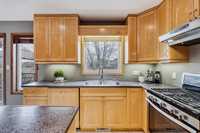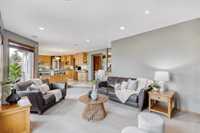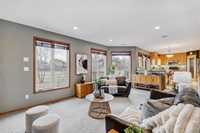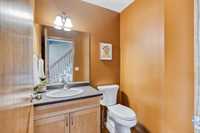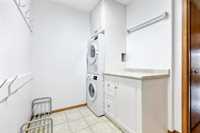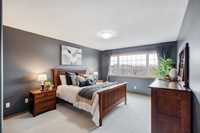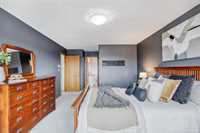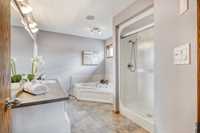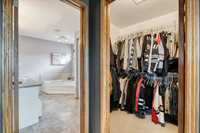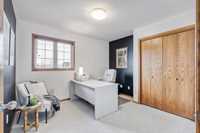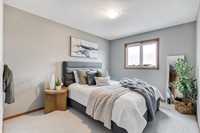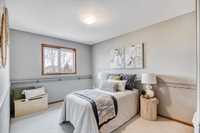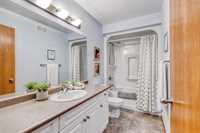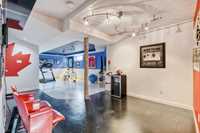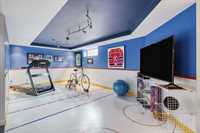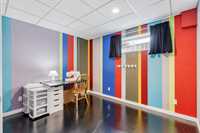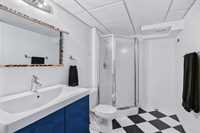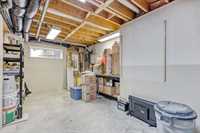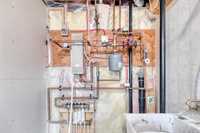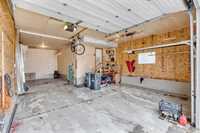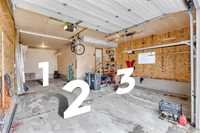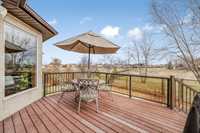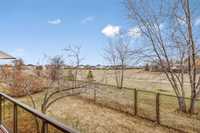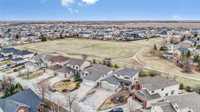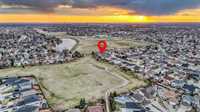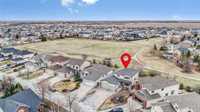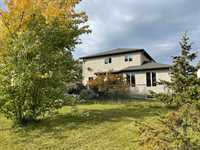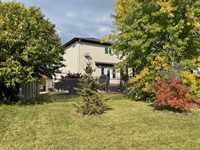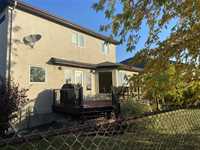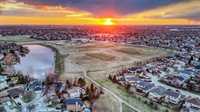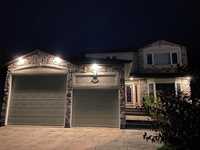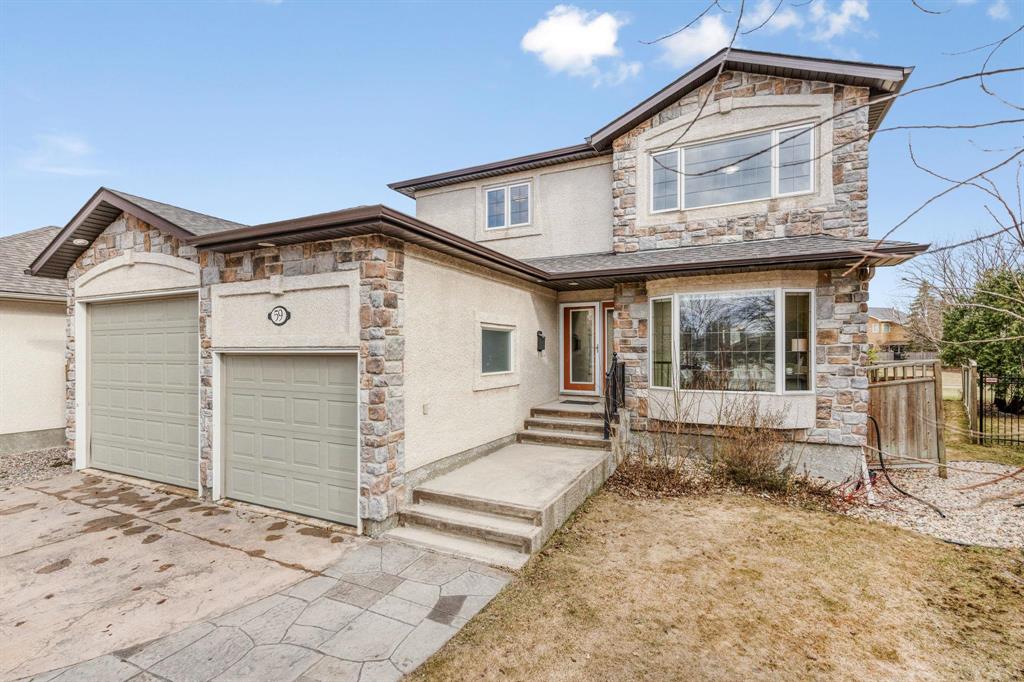
Open Houses
Saturday, May 3, 2025 1:00 p.m. to 3:00 p.m.
This 2174 sqft 2-storey has it all: 4+1 bedrooms, 3.5 baths, heated triple tandem garage, in-floor basement heat, stunning location backing on to green space, and so much more! This is the one you've been waiting for, act quickly!
Sunday, May 4, 2025 1:00 p.m. to 3:00 p.m.
This 2174 sqft 2-storey has it all: 4+1 bedrooms, 3.5 baths, heated triple tandem garage, in-floor basement heat, stunning location backing on to green space, and so much more! This is the one you've been waiting for, act quickly!
Offers Wed May7. Welcome to 59 Winterhaven Drive, a custom-built Arlt home offering space, style, & unbeatable backyard living in the heart of River Park South! This 2174 sqft 2-storey backs directly onto spectacular green space full of trails, playgrounds, & a peaceful lake. Inside, find 4 spacious bedrooms upstairs plus a fully finished in-floor heated basement w/5th bedroom, rec room, & workshop. Main floor highlights include a bright open kitchen w/gas stove & hidden-panel dishwasher, beautiful hardwood floors, & cozy gas fireplace in family room. Huge primary ensuite impresses w/jetted tub, 4’ walk-in shower, & ceiling speakers for luxury & comfort! The basement offers heated floors, a colourful art room/bedroom, full bathroom, & your own private viewing lounge, perfect for game nights. Triple tandem garage features WiFi-controlled doors & floor heat in rear wash bay. Tandem side of garage has 10’x12' door to accommodate larger “toys”. Outside, enjoy south-facing Trex composite deck w/natural gas BBQ, perfect for summer living! If you're dreaming of a home w/massive green space backdrop, room for your family to grow, & smart updates already in place, this is it. Welcome home to 59 Winterhaven!
- Basement Development Fully Finished
- Bathrooms 4
- Bathrooms (Full) 3
- Bathrooms (Partial) 1
- Bedrooms 5
- Building Type Two Storey
- Built In 2001
- Exterior Stone, Stucco
- Fireplace Tile Facing
- Fireplace Fuel Gas
- Floor Space 2174 sqft
- Gross Taxes $5,921.46
- Neighbourhood River Park South
- Property Type Residential, Single Family Detached
- Remodelled Furnace, Roof Coverings, Windows
- Rental Equipment None
- School Division Louis Riel (WPG 51)
- Tax Year 24
- Total Parking Spaces 7
- Features
- Air Conditioning-Central
- Deck
- Exterior walls, 2x6"
- High-Efficiency Furnace
- Heat recovery ventilator
- Jetted Tub
- Laundry - Main Floor
- No Smoking Home
- Sprinkler System-Underground
- Sump Pump
- Workshop
- Goods Included
- Blinds
- Dryer
- Dishwasher
- Refrigerator
- Freezer
- Garage door opener
- Garage door opener remote(s)
- Microwave
- Stove
- Window Coverings
- Washer
- Parking Type
- Triple Attached
- Heated
- Insulated
- Oversized
- Tandem Garage
- Site Influences
- Fenced
- Fruit Trees/Shrubs
- Landscape
- Park/reserve
- Paved Street
- Playground Nearby
- Shopping Nearby
Rooms
| Level | Type | Dimensions |
|---|---|---|
| Main | Living Room | 12 ft x 10.58 ft |
| Dining Room | 14 ft x 9.5 ft | |
| Eat-In Kitchen | 18.5 ft x 11.67 ft | |
| Family Room | 20.17 ft x 12.5 ft | |
| Two Piece Bath | - | |
| Upper | Primary Bedroom | 12 ft x 15 ft |
| Bedroom | 12 ft x 9.67 ft | |
| Bedroom | 10.58 ft x 10.08 ft | |
| Bedroom | 9.42 ft x 12 ft | |
| Four Piece Bath | - | |
| Four Piece Ensuite Bath | - | |
| Basement | Bedroom | 9.17 ft x 11.17 ft |
| Recreation Room | 20.42 ft x 11.08 ft | |
| Recreation Room | 9.5 ft x 11.08 ft | |
| Workshop | 13 ft x 11 ft | |
| Three Piece Bath | - |



