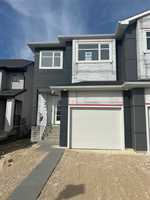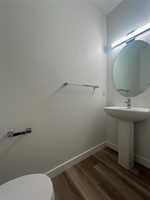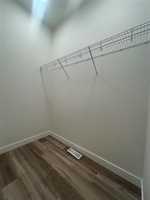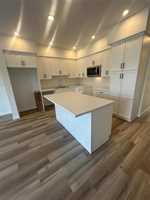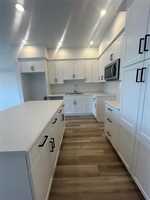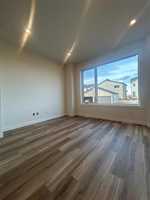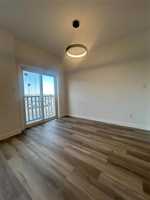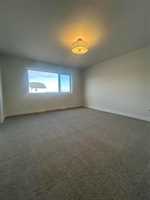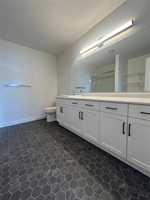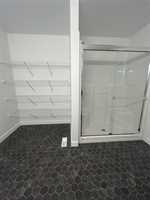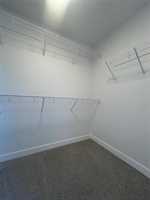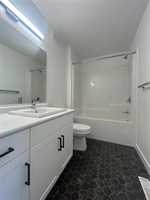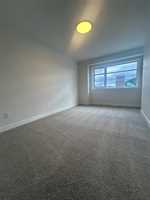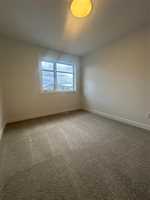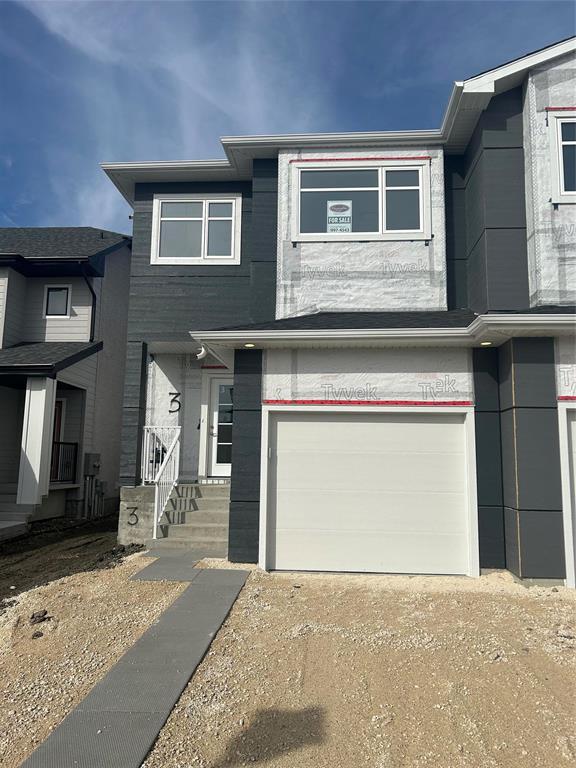
Welcome to 3 Barnes Ave in the thriving community of Meadowlands! This 1708 sqft two-story comes with everything you need. This brand new home offers both a foyer, and a separate mudroom entrance with walk in closet. With 9' ceilings and potlights throughout, the open concept main floor is perfect for entertaining and staying connected with your family. The kitchen is bright and functional, with white cabinetry by KitchenCraft, an OTR microwave, and a 5.5' island with breakfast bar seating. The primary bedroom measures over 13'x15', and comes with an ensuite bathroom that will NOT disappoint: behold your 5' walk-in-shower, 87" vanity, and even full wall of shelving! Completing the 2nd level are another 2 spacious bedrooms, the main bathroom with one piece tub/shower, and laundry room. AC has already been installed by the builder. Time to move in and enjoy your summer!
- Bathrooms 3
- Bathrooms (Full) 2
- Bathrooms (Partial) 1
- Bedrooms 3
- Building Type Two Storey
- Built In 2025
- Exterior Composite, Stucco
- Floor Space 1708 sqft
- Neighbourhood West St Paul
- Property Type Residential, Single Family Attached
- Rental Equipment None
- School Division Seven Oaks (WPG 10)
- Tax Year 2025
- Parking Type
- Single Attached
- Site Influences
- No Back Lane
- Playground Nearby
Rooms
| Level | Type | Dimensions |
|---|---|---|
| Main | Great Room | 12 ft x 11 ft |
| Kitchen | 11.42 ft x 12 ft | |
| Dining Room | 8.58 ft x 10.08 ft | |
| Two Piece Bath | - | |
| Upper | Primary Bedroom | 13.17 ft x 15 ft |
| Bedroom | 9.25 ft x 10.75 ft | |
| Bedroom | 9.33 ft x 14.25 ft | |
| Three Piece Ensuite Bath | - | |
| Three Piece Bath | - |


