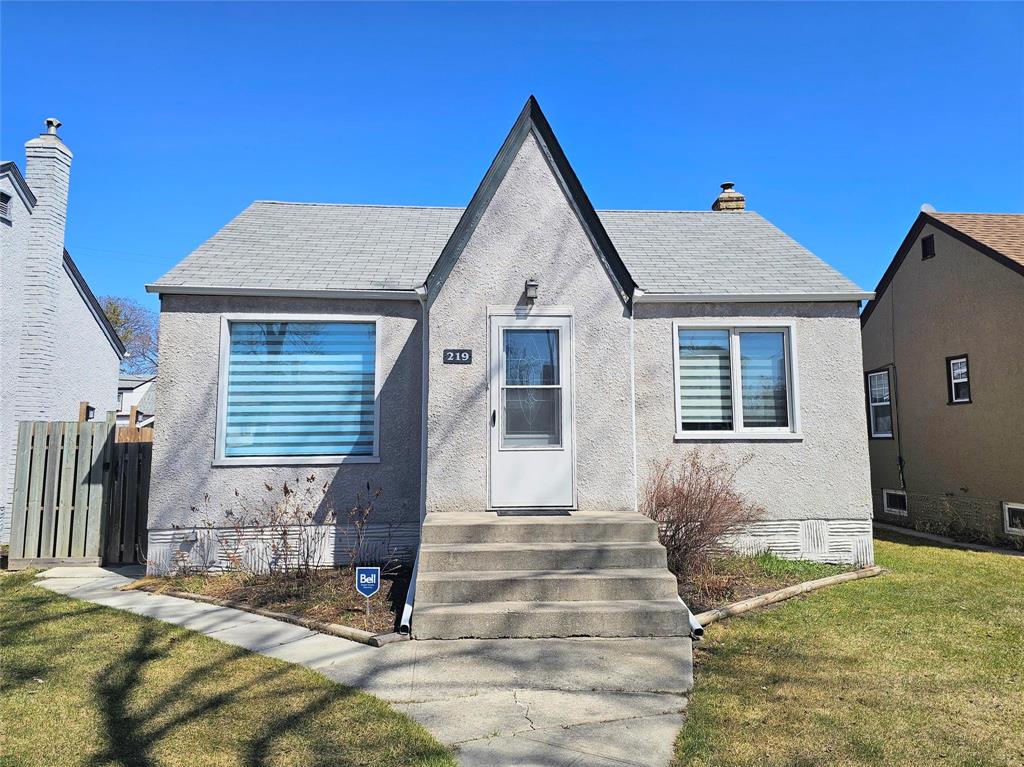RE/MAX Performance Realty
942 St. Mary's Road, Winnipeg, MB, R2M 3R5

Showings start April 29th, Offers May 5th/eve. **OPEN HOUSE SUNDAY, MAY 4TH, 12.30PM-2PM** Absolutely Gorgeous 3 Bedroom Bungalow with Double oversized Garage and Finished Basement in West Kildonan! Located on a Quiet Street and within walking distance to Buses, Shopping, Restaurants and Local Businesses. The main floor offers South facing Living room with Big Window bringing Natural Light and Beautiful Hardwood floors. Lovely Eat-in Kitchen with Maple Cabinets, Stainless Steel Newer Stove and Dishwasher, Vinyl Flooring and a Window overlooking the Back yard. 3ple Pane PVC Windows and Newer Exterior Doors. 2 Nice Bedrooms with Remodelled Full Bathroom. The Basement is Partially Finished. It offers a Rec room area with Pot lights, 3rd Bedroom, 2pc Bathroom and a Laundry area. Private Backyard with Patio , Garden Bed and Green space to enjoy in the hot summer days. Great Oversized Double Garage(24X24) with 10ft Ceilings for extra storage or workspace. The house has PVC Windows with Modern Blinds, HE Furnace, A/C unit, Alarm system, Smart Thermostat and more.. All 5 Appliances are included. Clean and Comfortable home in Impeccable Condition!! Book your private viewings!!
| Level | Type | Dimensions |
|---|---|---|
| Main | Living Room | 15.55 ft x 11.55 ft |
| Eat-In Kitchen | 11.05 ft x 8.7 ft | |
| Primary Bedroom | 11.1 ft x 10.5 ft | |
| Bedroom | 9.5 ft x 9.3 ft | |
| Four Piece Bath | - | |
| Basement | Recreation Room | 16.17 ft x 14.15 ft |
| Bedroom | 10.45 ft x 8.6 ft | |
| Two Piece Bath | - |