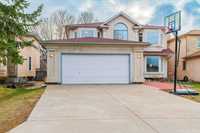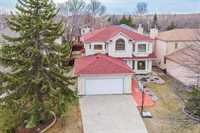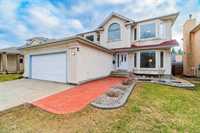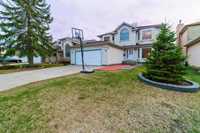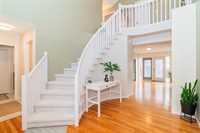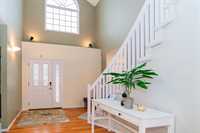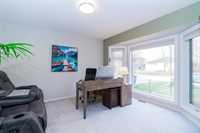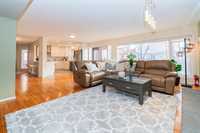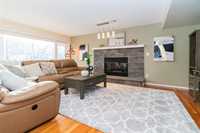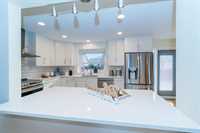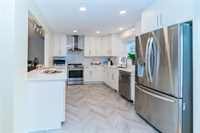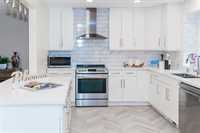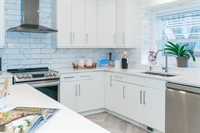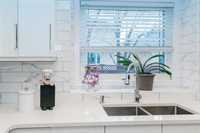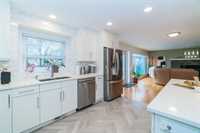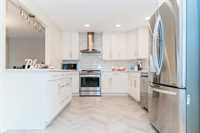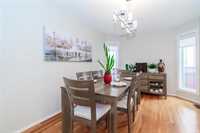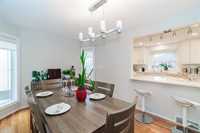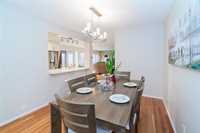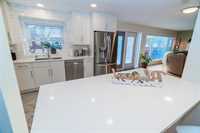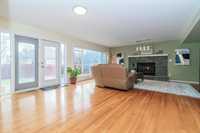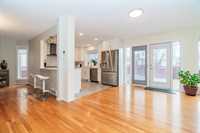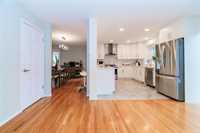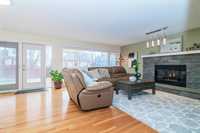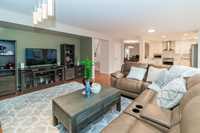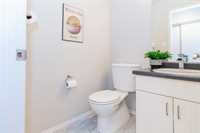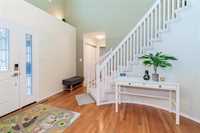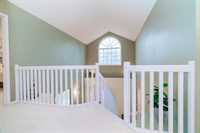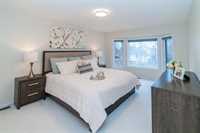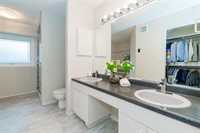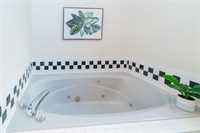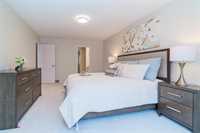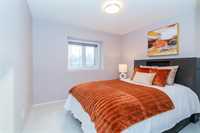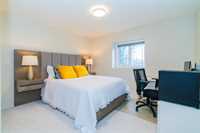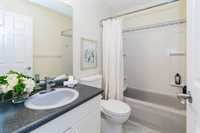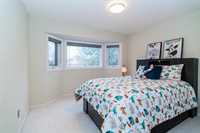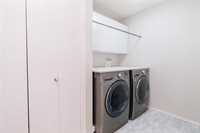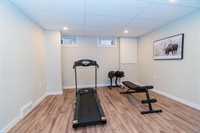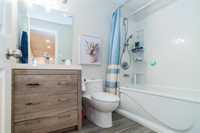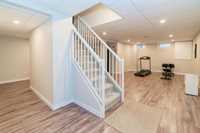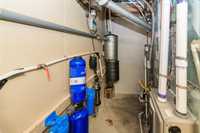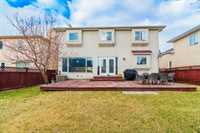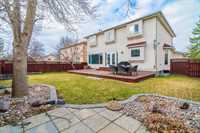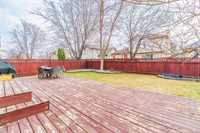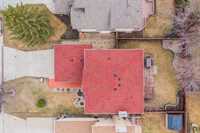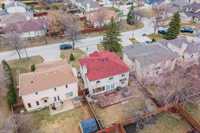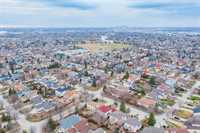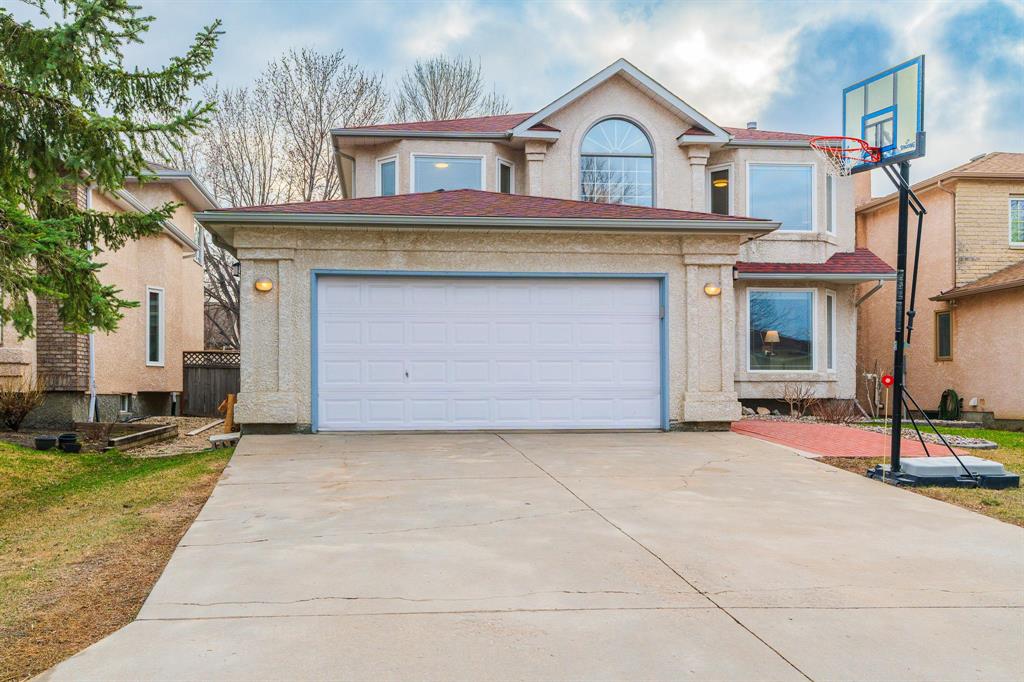
Open Houses
Sunday, May 4, 2025 2:00 p.m. to 4:00 p.m.
Open House 2-4PM May 3&4(Sat&Sun)! Located on a quiet street, this 2,218 sq ft 5 bedroom, 3.5-bath home offers space, comfort, and style. Call 2042934476
SS Now, OTP May 7th (Wed)! Open House 2-4PM May 3&4(Sat&Sun)! Located on a quiet street, this 2,218 sq ft 5 bedroom, 3.5-bath home offers space, comfort, and style. Featuring a stunning curved staircase, soaring ceilings, and a bright open layout with formal living/dining rooms, a large eat-in kitchen (Kitchen Craft Renovated in 2020) equipped with lots of cabinetry storage and quartz counter tops, high end stainless steel appliances and a cozy family room with gas fireplace. Upstairs includes 4 spacious bedrooms, including a generous primary suite with a jetted tub ensuite. Enjoy convenient main floor laundry, powder room, and access to a private backyard through garden doors. Fully finished basement in 2020 offers a bonus bedroom and a full bathroom, provide extra gym/recreation space and storage space!
Updates: shingles (2023), HWT (2025), lighting (2020), blinds (2023), paint throughout (2020), front path 2020, underground sprinklers.
Fantastic location — steps to K–8 school, trails, parks, and minutes from Costco, IKEA, and more. Call to schedule your private showing today!
- Basement Development Fully Finished
- Bathrooms 4
- Bathrooms (Full) 3
- Bathrooms (Partial) 1
- Bedrooms 5
- Building Type Two Storey
- Built In 1993
- Depth 114.00 ft
- Exterior Brick, Stucco
- Fireplace Brick Facing, Glass Door
- Fireplace Fuel Gas
- Floor Space 2218 sqft
- Frontage 52.00 ft
- Gross Taxes $6,200.00
- Neighbourhood Linden Woods
- Property Type Residential, Single Family Detached
- Remodelled Kitchen
- Rental Equipment None
- School Division Pembina Trails (WPG 7)
- Tax Year 2024
- Features
- Air Conditioning-Central
- Deck
- High-Efficiency Furnace
- Jetted Tub
- Laundry - Main Floor
- No Pet Home
- No Smoking Home
- Smoke Detectors
- Sprinkler System-Underground
- Sump Pump
- Vacuum roughed-in
- Goods Included
- Alarm system
- Blinds
- Dryer
- Dishwasher
- Fridges - Two
- Garage door opener
- Garage door opener remote(s)
- Stove
- Washer
- Water Softener
- Parking Type
- Double Attached
- Site Influences
- Fenced
- Landscape
- Playground Nearby
- Private Yard
- Shopping Nearby
- Public Transportation
- View
Rooms
| Level | Type | Dimensions |
|---|---|---|
| Main | Den | 11.63 ft x 13.69 ft |
| Kitchen | 13.67 ft x 10.04 ft | |
| Great Room | 12.92 ft x 19.01 ft | |
| Dining Room | 13.27 ft x 9.89 ft | |
| Two Piece Bath | 4.88 ft x 4.92 ft | |
| Upper | Primary Bedroom | 11.68 ft x 19.49 ft |
| Five Piece Ensuite Bath | 13.98 ft x 11.68 ft | |
| Bedroom | 11.7 ft x 10.29 ft | |
| Bedroom | 11.71 ft x 12.36 ft | |
| Bedroom | 13.08 ft x 11.45 ft | |
| Four Piece Bath | 7.91 ft x 4.94 ft | |
| Basement | Recreation Room | 12.26 ft x 19.62 ft |
| Bedroom | 8.72 ft x 16.45 ft | |
| Four Piece Bath | 8 ft x 5.69 ft |


