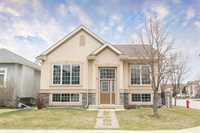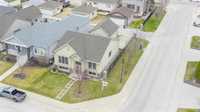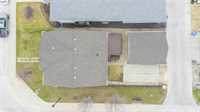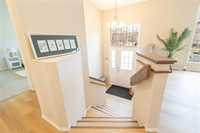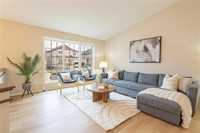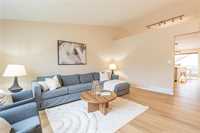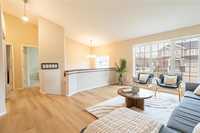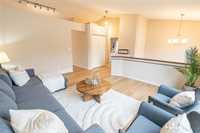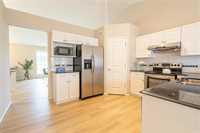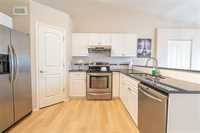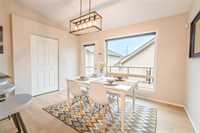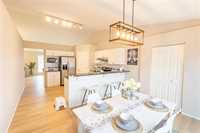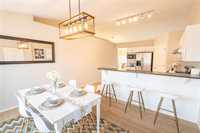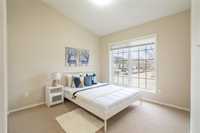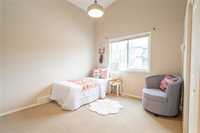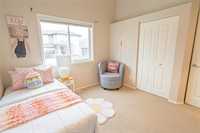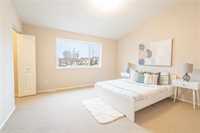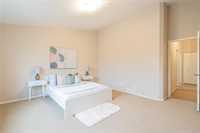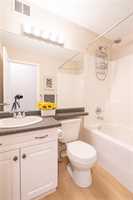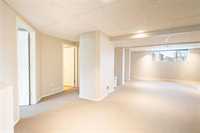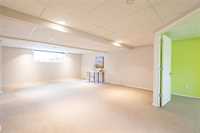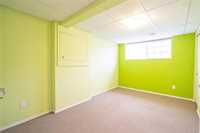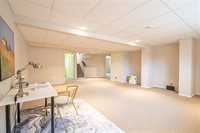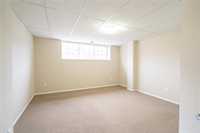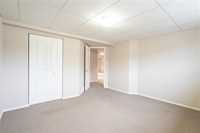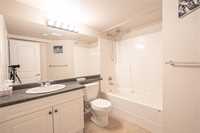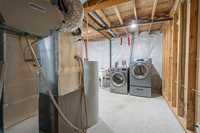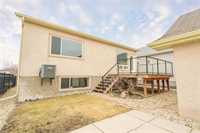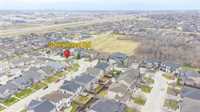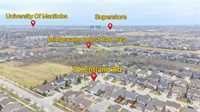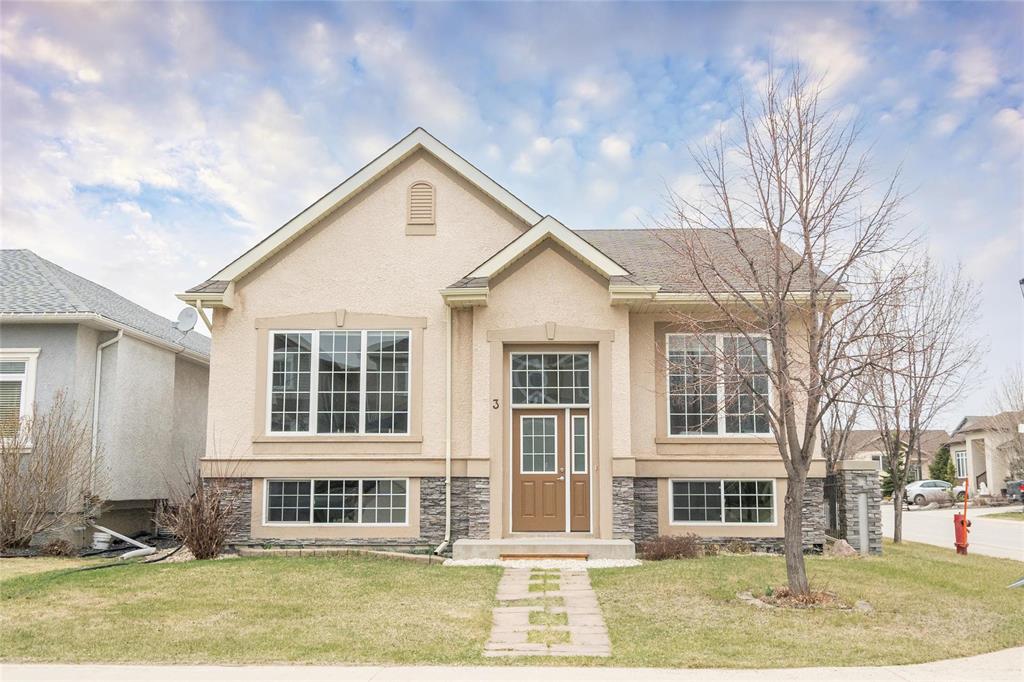
Open Houses
Saturday, May 3, 2025 2:00 p.m. to 4:00 p.m.
Stunning 5 bed, 3 full-bath bi-level in Bridgwater Forest! Bright layout, SPC flooring, granite kitchen, finished basement, double garage. Move-in ready near parks, schools & trails. Come see it in person!
OTP May 7th,Wednesday evening. OPEN HOUSE May 3&4,Sat&Sun 2-4pm.Welcome to this stunning bi-level home in beautiful Bridgwater Forest! Offering 5 BEDROOMS and 3 FULL BATHS, this well-maintained property features a bright, open-concept layout with brand-new SPC vinyl flooring, vaulted ceilings, and a spacious great room. The eat-in kitchen boasts granite countertops, stainless steel appliances, a walk-in pantry, and a breakfast counter — perfect for family meals and entertaining. The main floor includes 3 generous bedrooms, including a primary suite with a walk-in closet and a 4-piece ensuite. The fully finished lower level features a large family/rec room, 2 additional bedrooms, a 4-piece bath, and a spacious laundry/storage area. Enjoy the outdoors with a sturdy deck and a 22' x 20' detached DOUBLE GARAGE. Move-in ready and close to parks, trails, shopping, and schools. Book your private showing today!
- Basement Development Fully Finished
- Bathrooms 3
- Bathrooms (Full) 3
- Bedrooms 5
- Building Type Bi-Level
- Built In 2010
- Depth 97.00 ft
- Exterior Stone, Stucco
- Floor Space 1329 sqft
- Frontage 42.00 ft
- Gross Taxes $4,942.11
- Neighbourhood Bridgwater Forest
- Property Type Residential, Single Family Detached
- Rental Equipment None
- School Division Pembina Trails (WPG 7)
- Tax Year 2023
- Total Parking Spaces 3
- Features
- Air Conditioning-Central
- Deck
- Hood Fan
- High-Efficiency Furnace
- Main floor full bathroom
- No Pet Home
- No Smoking Home
- Smoke Detectors
- Sump Pump
- Goods Included
- Blinds
- Dryer
- Dishwasher
- Refrigerator
- Garage door opener
- Garage door opener remote(s)
- Stove
- Window Coverings
- Washer
- Parking Type
- Double Detached
- Site Influences
- Corner
- Fenced
- Landscape
- Playground Nearby
- Private Yard
- Shopping Nearby
- Public Transportation
Rooms
| Level | Type | Dimensions |
|---|---|---|
| Main | Great Room | 16 ft x 14.2 ft |
| Dining Room | 13 ft x 8 ft | |
| Eat-In Kitchen | 13 ft x 14.5 ft | |
| Primary Bedroom | 15.5 ft x 14.2 ft | |
| Four Piece Ensuite Bath | - | |
| Four Piece Bath | - | |
| Bedroom | 10.6 ft x 11.9 ft | |
| Bedroom | 10.6 ft x 11.7 ft | |
| Lower | Bedroom | 14.2 ft x 9 ft |
| Bedroom | 12.3 ft x 15.3 ft | |
| Family Room | 21 ft x 16 ft | |
| Four Piece Bath | - |


