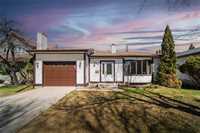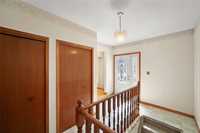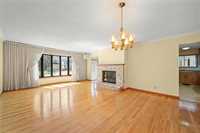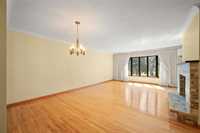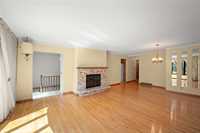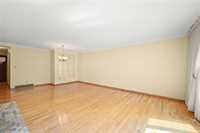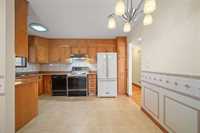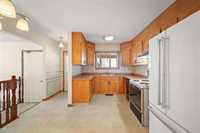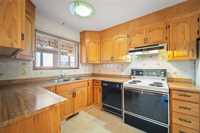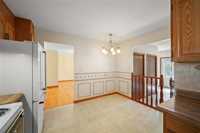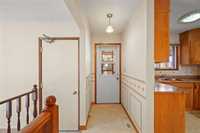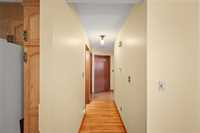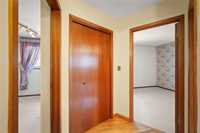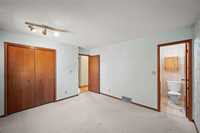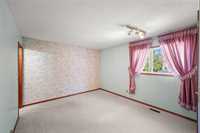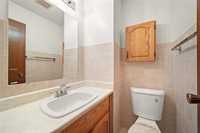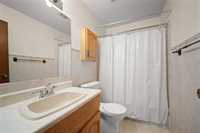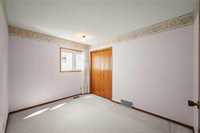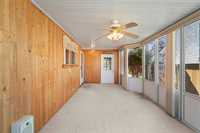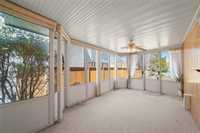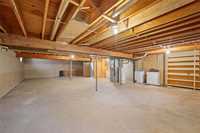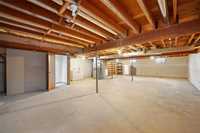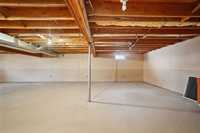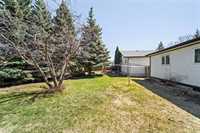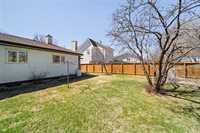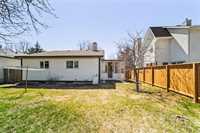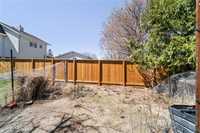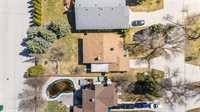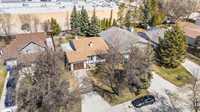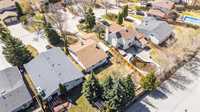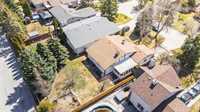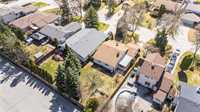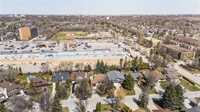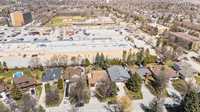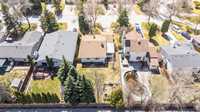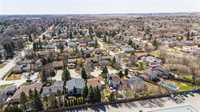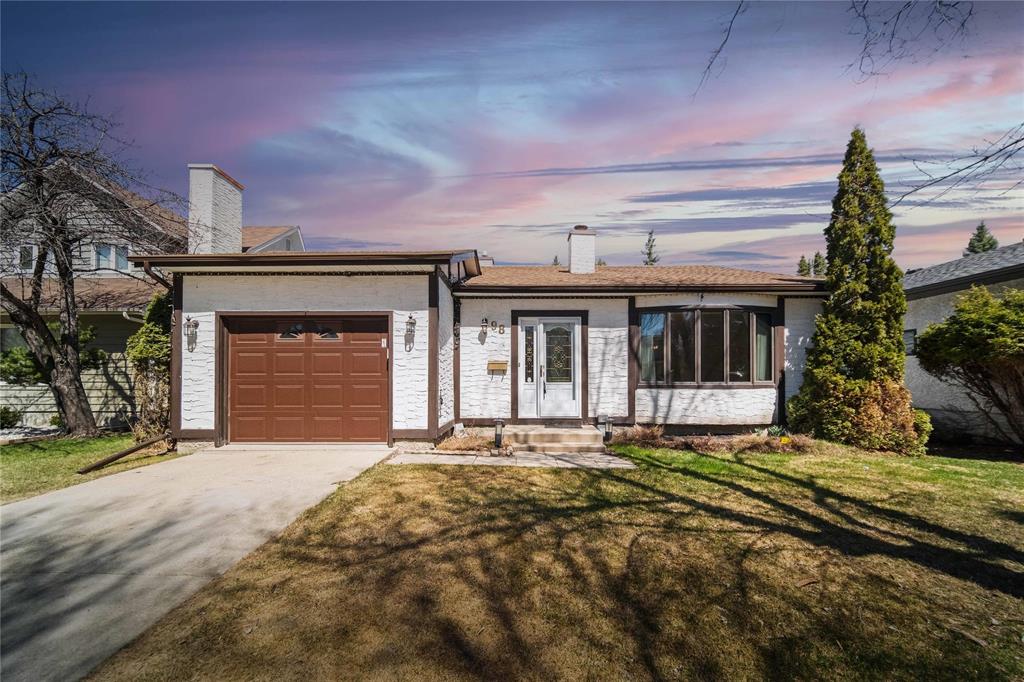
Showing Start April 30th, Offer will be presented on May 7th. OPEN HOUSE SUNDAY 12-2pm. Welcome Home! This charming 1,249 sq ft family home offers gorgeous curb appeal and a classic modern design. The eat-in kitchen features abundant cabinetry, perfect for home chefs. You'll also find a spacious living and dining room, ideal for entertaining, centered around a beautiful wood-burning fireplace. The large primary bedroom boasts a generous window and a private 2-piece ensuite. Two additional bedrooms and a 4-piece bathroom complete the main floor. Relax in the cozy sunroom, the perfect place to unwind after a busy day, which opens onto a patio and a private backyard oasis. The unfinished basement provides a blank canvas, ready for your personal touch and development. Sump Pump 2025. Don't miss the opportunity to make this beautiful home yours!
- Basement Development Insulated
- Bathrooms 2
- Bathrooms (Full) 1
- Bathrooms (Partial) 1
- Bedrooms 3
- Building Type Bungalow
- Built In 1981
- Depth 131.00 ft
- Exterior Stucco
- Fireplace Glass Door
- Fireplace Fuel Wood
- Floor Space 1249 sqft
- Frontage 50.00 ft
- Gross Taxes $4,047.00
- Neighbourhood Charleswood
- Property Type Residential, Single Family Detached
- Rental Equipment None
- School Division St James-Assiniboia (WPG 2)
- Tax Year 2024
- Goods Included
- Blinds
- Dryer
- Dishwasher
- Refrigerator
- Garage door opener
- Stove
- Window Coverings
- Washer
- Parking Type
- Single Attached
- Front Drive Access
- Site Influences
- Landscape
- Landscaped patio
- Shopping Nearby
Rooms
| Level | Type | Dimensions |
|---|---|---|
| Main | Living Room | 14.11 ft x 15.94 ft |
| Dining Room | 10.11 ft x 15.33 ft | |
| Kitchen | 13.14 ft x 8.38 ft | |
| Sunroom | 20.08 ft x 10.75 ft | |
| Bedroom | 9.78 ft x 11.78 ft | |
| Bedroom | 11.27 ft x 9.76 ft | |
| Primary Bedroom | 11.5 ft x 12.68 ft | |
| Four Piece Bath | - | |
| Two Piece Ensuite Bath | - |


