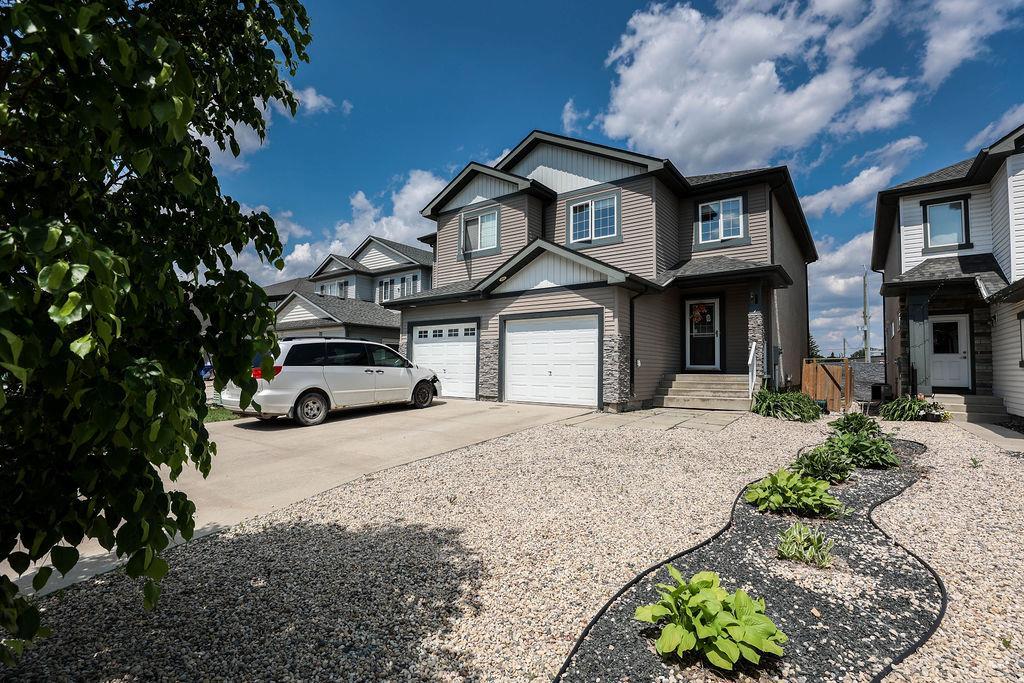Patrick Realty Ltd.
2003 Portage Avenue, Winnipeg, MB, R3J 0K3

Welcome to Waterside Estates.
This charming two-story residence features an open-concept design perfect for day to day family and entertaining.
Direct access to the deck and yard from the dining room, makes BBQing easy no matter the season.
The spacious kitchen offers terrific cupboard and counter space, an eat at breakfast bar and a simply amazing walk thru pantry.
Upstairs, you will find three generously sized bedrooms, including a primary suite with an ensuite bathroom and an expansive walk-in closet that offers ample storage.
Additional amenities include one and a half bathrooms, an upper-level laundry room, and a partially finished basement with large, bright windows, ready for your personal touch. The single attached garage has direct access to the home and the concrete drive makes extra parking available.
Situated in a wonderful family-friendly neighbourhood, you are conveniently located just a short distance from public transportation and only a short drive to downtown.
| Level | Type | Dimensions |
|---|---|---|
| Main | Living Room | 11.71 ft x 13.13 ft |
| Dining Room | 11 ft x 9 ft | |
| Kitchen | 9.42 ft x 10.88 ft | |
| Pantry | 8.69 ft x 4.1 ft | |
| Two Piece Bath | - | |
| Upper | Primary Bedroom | 13.44 ft x 14 ft |
| Walk-in Closet | 5.4 ft x 5.11 ft | |
| Three Piece Ensuite Bath | - | |
| Four Piece Bath | - | |
| Laundry Room | 5.36 ft x 5.98 ft | |
| Bedroom | 10.1 ft x 10.09 ft | |
| Bedroom | 13.47 ft x 8.67 ft | |
| - | ||
| Basement | Storage Room | 9.38 ft x 5.5 ft |
| Bedroom | 9.34 ft x 11.99 ft | |
| Recreation Room | 13.43 ft x 13.32 ft |