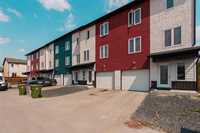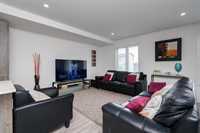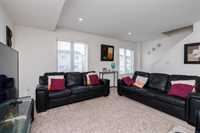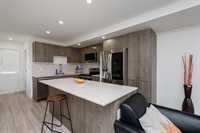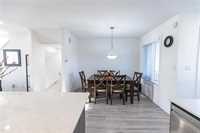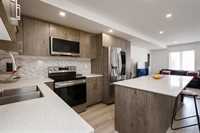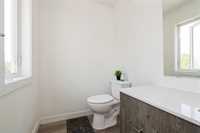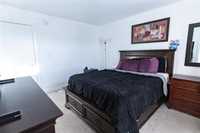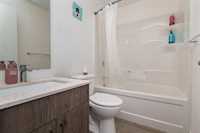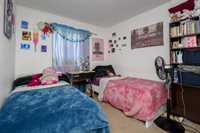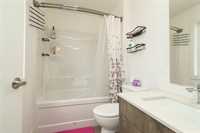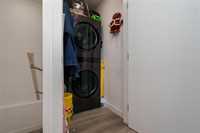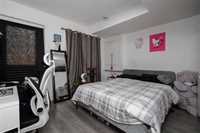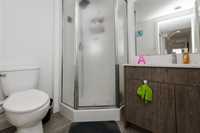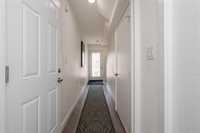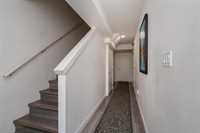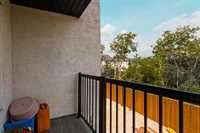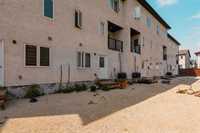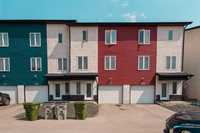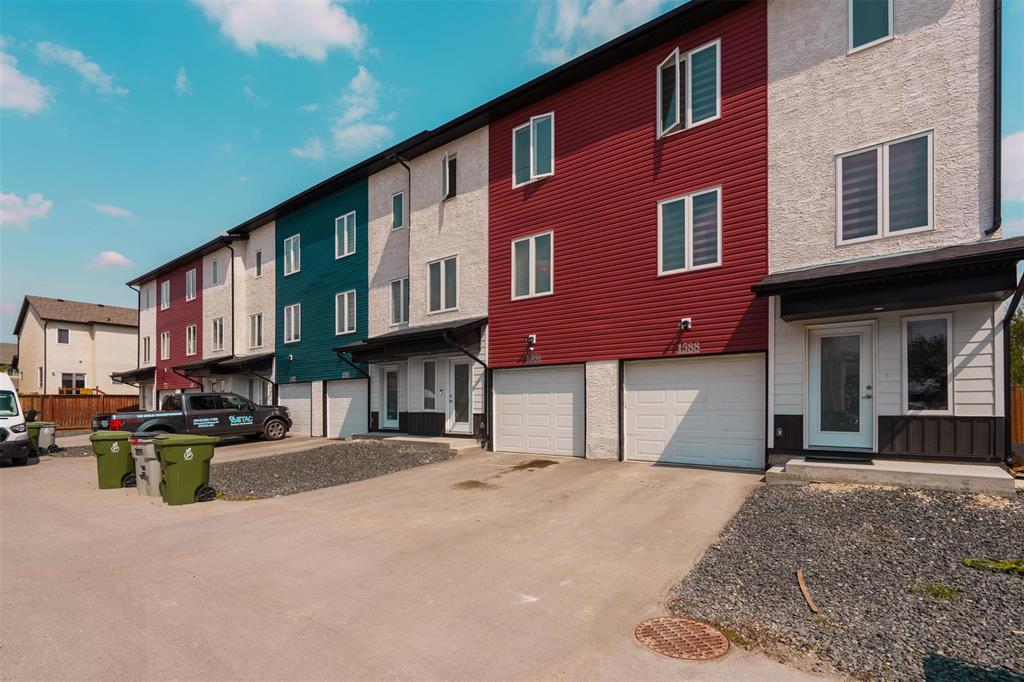
Experience contemporary living in this stunning multilevel condo, built in 2023, featuring a single attached garage, 3 bedrooms, and 3.5 bathrooms. The entry level offers a versatile room and full bathroom—ideal for guests, a home office, or additional living space. On the second floor, you’ll find a beautifully designed kitchen with quartz countertops, soft-close cabinetry, and abundant storage. The open-concept layout includes a balcony, dining area, powder room, and a spacious living room—perfect for entertaining or everyday relaxation. The third floor houses three large bedrooms, including a luxurious primary suite complete with a 4-piece ensuite and a walk-in closet. For added convenience, the laundry room is also located on this level. Each bathroom features modern undermount sinks for a sleek, easy-to-maintain finish. With low condo fees of just $150 per month, this home offers both elegance and value. Ideally located close to amenities like Costco, Canadian Tire, Kildonan Mall, parks and major routes, this property is a must-see. Schedule your private tour today and experience elevated living firsthand!
- Bathrooms 4
- Bathrooms (Full) 3
- Bathrooms (Partial) 1
- Bedrooms 4
- Building Type Two Storey
- Built In 2023
- Condo Fee $150.00 Monthly
- Exterior Composite, Stone, Stucco
- Floor Space 1658 sqft
- Gross Taxes $4,221.63
- Neighbourhood Crocus Meadows
- Property Type Condominium, Townhouse
- Rental Equipment None
- School Division River East Transcona (WPG 72)
- Tax Year 2025
- Total Parking Spaces 2
- Condo Fee Includes
- Contribution to Reserve Fund
- Insurance-Common Area
- Landscaping/Snow Removal
- Management
- Parking
- Parking Type
- Single Attached
- Paved Driveway
- Site Influences
- Corner
- Fenced
- Playground Nearby
- Shopping Nearby
- Public Transportation
Rooms
| Level | Type | Dimensions |
|---|---|---|
| Third | Primary Bedroom | 11 ft x 12 ft |
| Bedroom | 9.5 ft x 8.2 ft | |
| Bedroom | 9.5 ft x 10 ft | |
| Four Piece Ensuite Bath | - | |
| Four Piece Ensuite Bath | - | |
| Main | Bedroom | 11 ft x 11.6 ft |
| Three Piece Ensuite Bath | - | |
| Upper | Living Room | 14.1 ft x 13.2 ft |
| Kitchen | 10.6 ft x 10.4 ft | |
| Dining Room | 9.1 ft x 8 ft | |
| Foyer | 7.2 ft x 4.1 ft | |
| Two Piece Bath | - |



