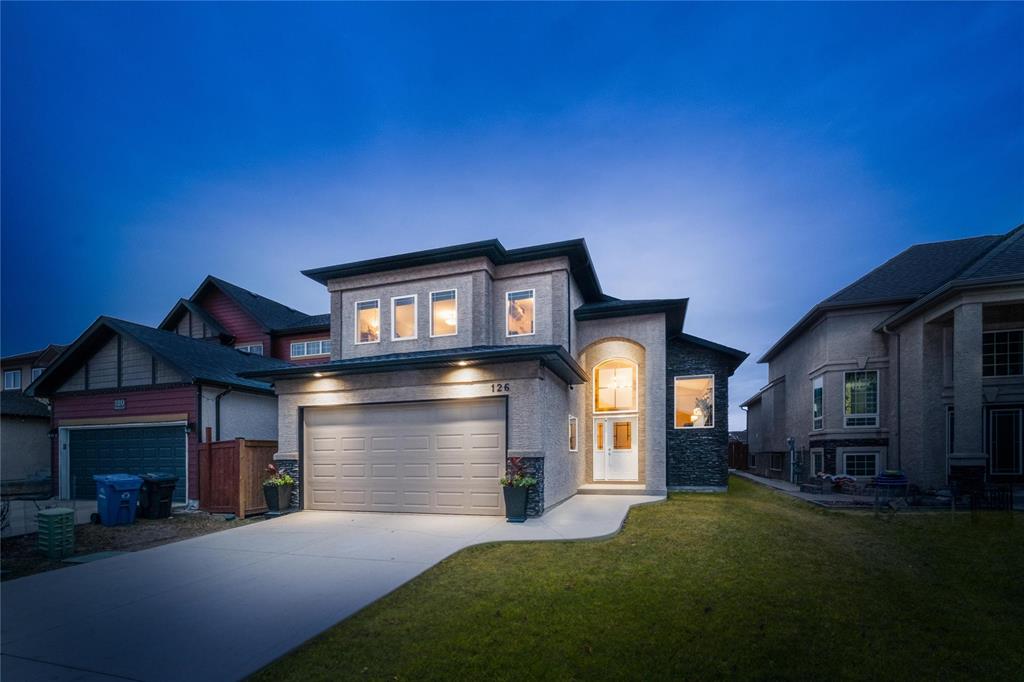Century 21 Bachman & Associates
360 McMillan Avenue, Winnipeg, MB, R3L 0N2

Showings Start May 2nd, Offer Date May 9th. A Beautiful and immaculately kept 4 bedroom Cab-Over design featuring over 2500+ Sq Ft of living space. Gorgeous curb appeal with a double attached garage. Exterior features stone and stucco. Spacious front foyer with 18 foot ceilings and a conveniently located laundry room. Head up a few steps to the living room/dining room with tons of natural light from large windows plus vaulted ceilings in the family room with tons of windows and stunning views of the park in backyard! Eat in kitchen, breakfast nook with bay windows, corner pantry, and tons of cabinetry in the kitchen. PVC windows, Stainless Steel appliances. Two spacious bedrooms and main floor 4 piece bathroom. Head up a few more stairs to the very grand primary bedroom on its own floor! Huge windows, beautiful ensuite & a very spacious walk in closet. Fully finished basement, Gym and Office (that can be used as a 4th bedroom). Backyard is fully fenced and features a spacious double tiered deck, views of the park and gorgeous sunsets in the evening. Very close to all levels of schools, shopping and transportation. Clean and Mint! Book your showing today!
| Level | Type | Dimensions |
|---|---|---|
| Main | Foyer | 15.83 ft x 9.08 ft |
| Living/Dining room | 24.33 ft x 20 ft | |
| Kitchen | 13.11 ft x 13 ft | |
| Pantry | 4.83 ft x 4 ft | |
| Family Room | 16.83 ft x 15.33 ft | |
| Bedroom | 11 ft x 11.33 ft | |
| Bedroom | 12.17 ft x 11 ft | |
| Four Piece Bath | - | |
| Laundry Room | 8.6 ft x 6.2 ft | |
| Upper | Primary Bedroom | 17.67 ft x 16.33 ft |
| Four Piece Ensuite Bath | - | |
| Walk-in Closet | 11.67 ft x 5 ft | |
| Lower | Recreation Room | 30 ft x 20 ft |
| Bedroom | 14.33 ft x 12 ft | |
| Gym | 14 ft x 14 ft |