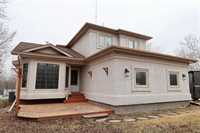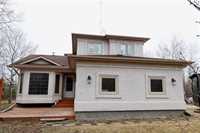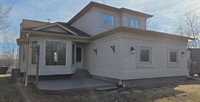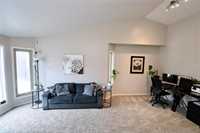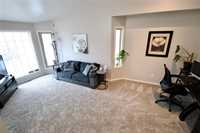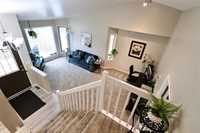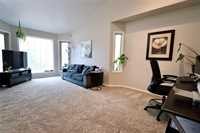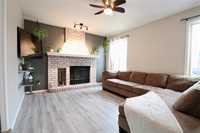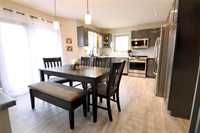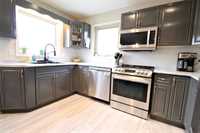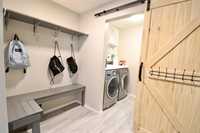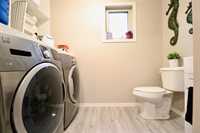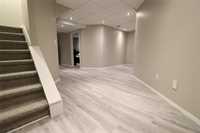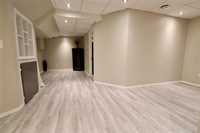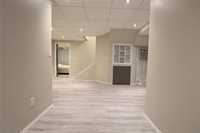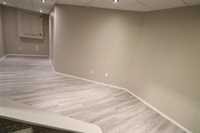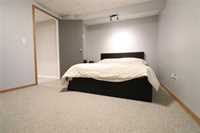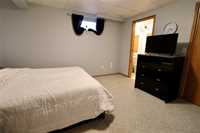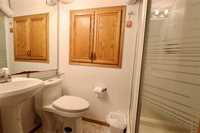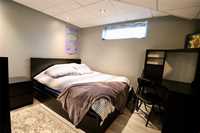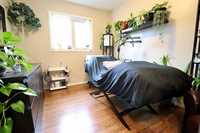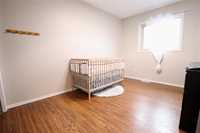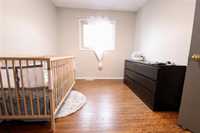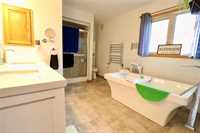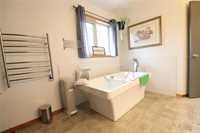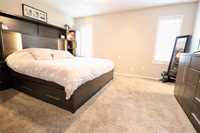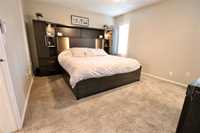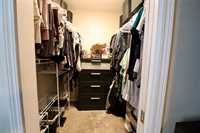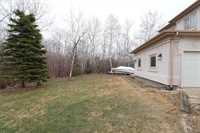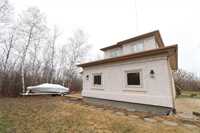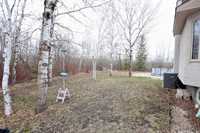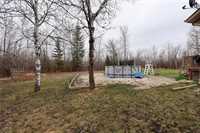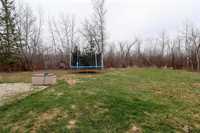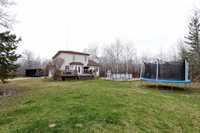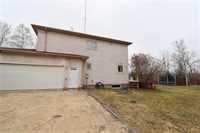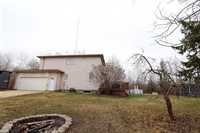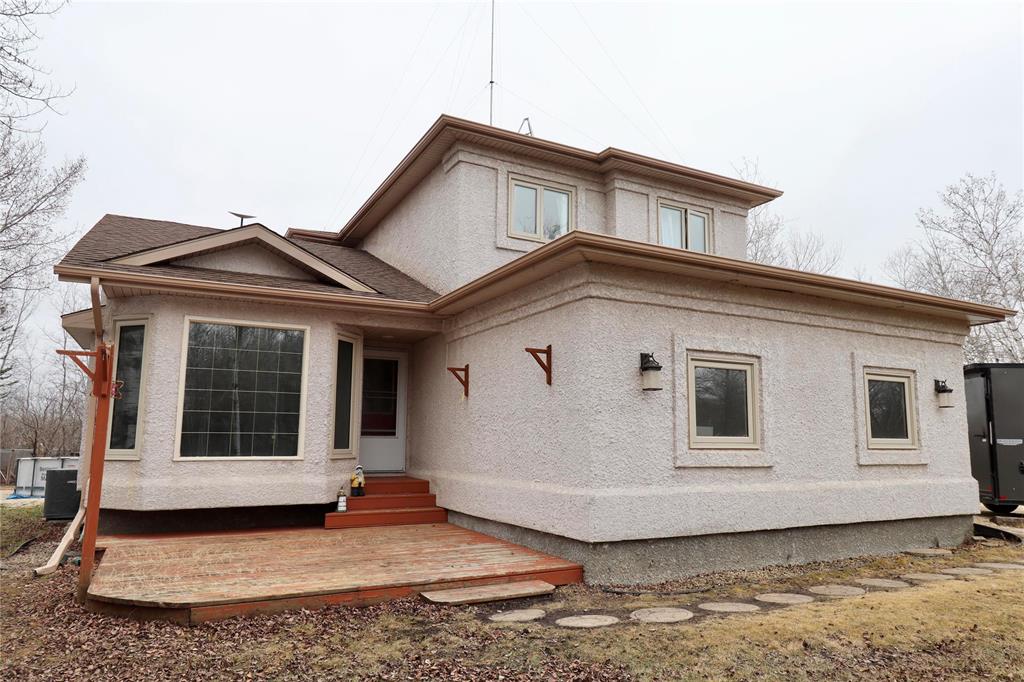
SS April 30th, Offers reviewed same evening. Welcome Home to this updated two story home nestled on a private 2.03 acre lot. Boasting at 1784sqft 5 Bedrooms and 2.5 baths. This home has everything to offer walking into the front door greeted w/ high ceilings large entry space. Open living room seating area with a formal dining space, New flooring. Laundry/ a new 2 pc bath. Large Kitchen with Grey cabinets and refinished countertops, Newer appliences, Garden door out to the massive deck overlooking the treed/ private yard w/ above ground pool. Breakfast nook overlooking the family room w/ wood burning fireplace. Up stairs you'll find a large Primary bedroom w/ walk in closet. A stunning bathroom, double sinks and stand alone soaker Tub, 2 more bedrooms. Basement is fully finished with a bedroom and ensuite plus and additional bedroom and rec room space. Large storage and utility room. Insulated Double attached garage. Tons of updates AC, WATER 2021, FLOORING 2024, KITCHEN REMODEL 2025, PAINT 2025 and so much more. All Furniture is negotiable. Zoned for chickens.
- Basement Development Fully Finished
- Bathrooms 3
- Bathrooms (Full) 2
- Bathrooms (Partial) 1
- Bedrooms 5
- Building Type Two Storey
- Built In 1994
- Exterior Stucco
- Fireplace Brick Facing
- Fireplace Fuel Wood
- Floor Space 1784 sqft
- Gross Taxes $3,503.49
- Land Size 2.03 acres
- Neighbourhood R06
- Property Type Residential, Single Family Detached
- Remodelled Basement, Bathroom, Flooring, Kitchen
- Rental Equipment None
- School Division Seine River
- Tax Year 24
- Features
- Air Conditioning-Central
- Closet Organizers
- Deck
- Laundry - Main Floor
- No Smoking Home
- Pool above ground
- Pool Equipment
- Sump Pump
- Goods Included
- Blinds
- Dryer
- Dishwasher
- Refrigerator
- Garage door opener
- Garage door opener remote(s)
- Microwave
- Stove
- Satellite Dish
- TV Wall Mount
- Vacuum built-in
- Window Coverings
- Washer
- Water Softener
- Parking Type
- Double Attached
- Insulated
- Site Influences
- Country Residence
- Fruit Trees/Shrubs
- Vegetable Garden
- Golf Nearby
- Landscaped deck
- Private Setting
- Private Yard
- Treed Lot
Rooms
| Level | Type | Dimensions |
|---|---|---|
| Main | Two Piece Bath | - |
| Eat-In Kitchen | 16.2 ft x 11.92 ft | |
| Living Room | 10 ft x 10.42 ft | |
| Family Room | 16.42 ft x 11.92 ft | |
| Dining Room | 10 ft x 12.42 ft | |
| Laundry Room | 5 ft x 8.6 ft | |
| Mudroom | 4.11 ft x 8.6 ft | |
| Upper | Five Piece Bath | - |
| Primary Bedroom | 11.11 ft x 14.6 ft | |
| Bedroom | 11.7 ft x 8.8 ft | |
| Bedroom | 12 ft x 8.92 ft | |
| Basement | Three Piece Ensuite Bath | - |
| Recreation Room | 16.5 ft x 8 ft | |
| Bedroom | 10.42 ft x 13.33 ft | |
| Bedroom | 9.9 ft x 11.2 ft | |
| Utility Room | 13.3 ft x 11.5 ft | |
| Den | 6 ft x 12.3 ft |


