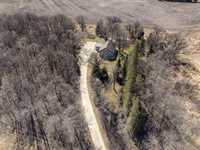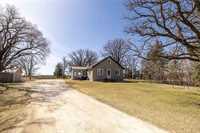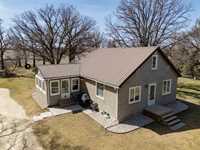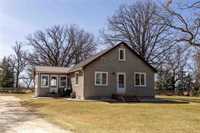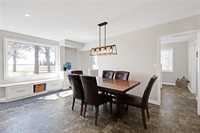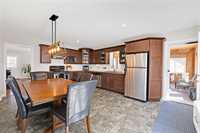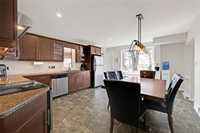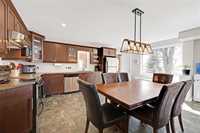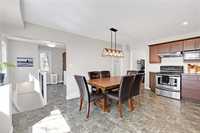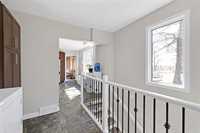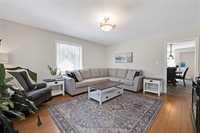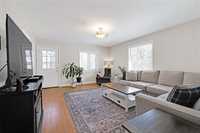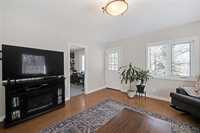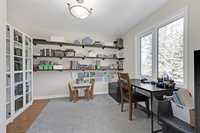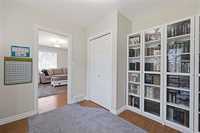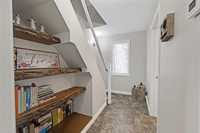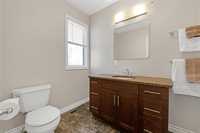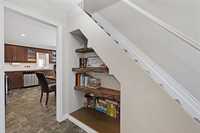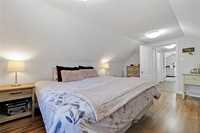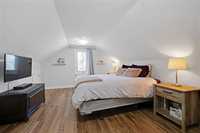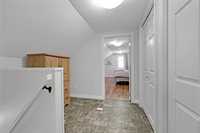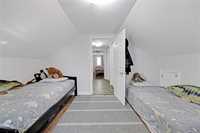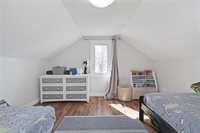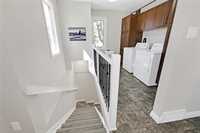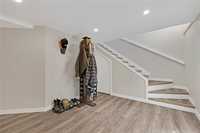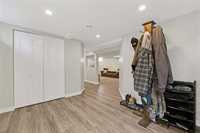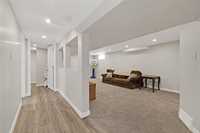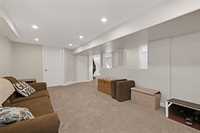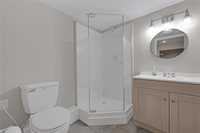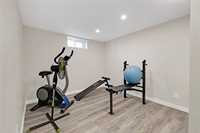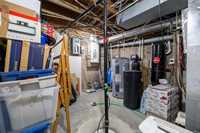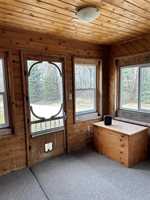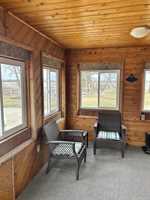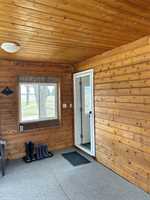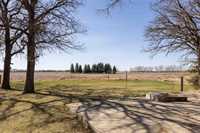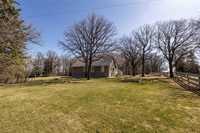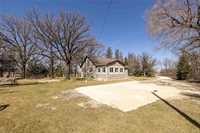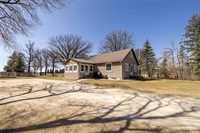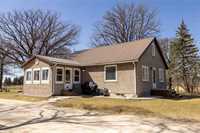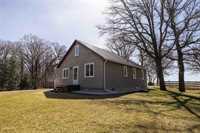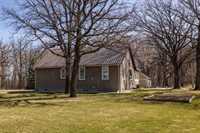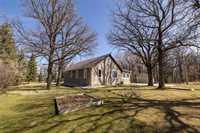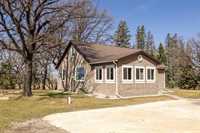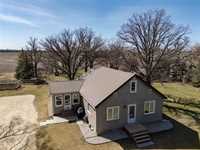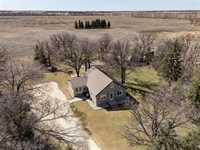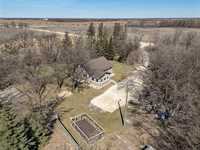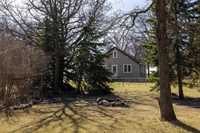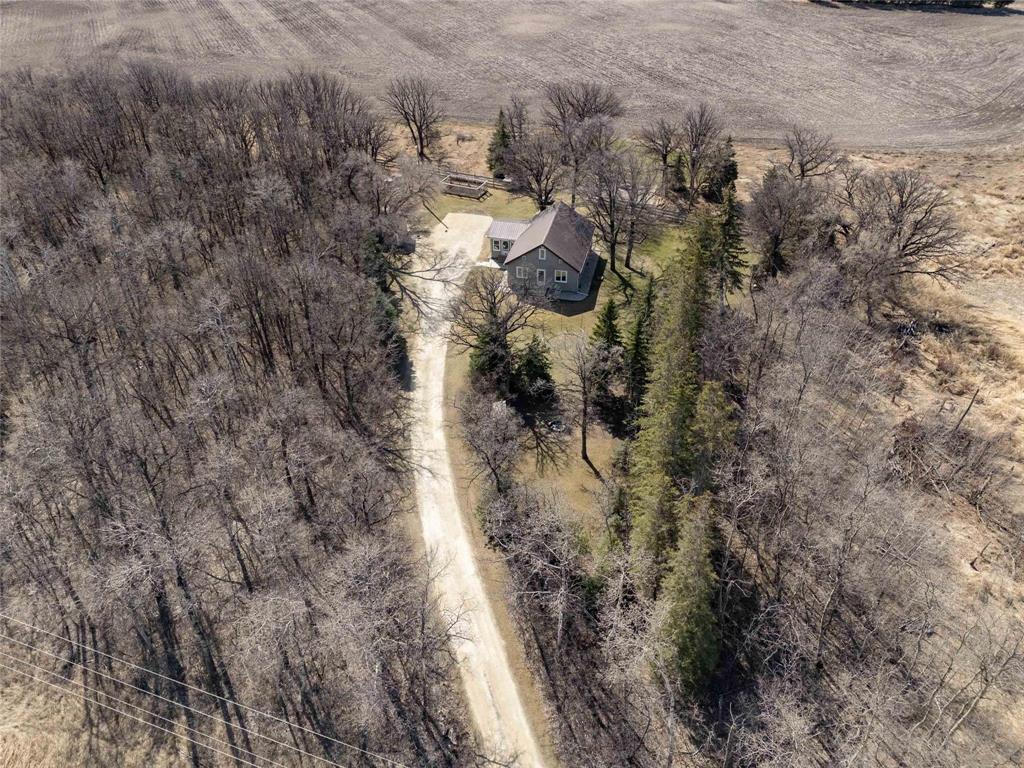
Open Houses
Saturday, May 3, 2025 2:00 p.m. to 4:00 p.m.
OH Sat & Sun 2-4 pm
Sunday, May 4, 2025 2:00 p.m. to 4:00 p.m.
OH Sat & Sun 2-4 pm
Offers reviewed Tues May 6th, 7PM. OH May 3rd & 4th 2-4. Looking for peace & tranquility? Located just outside of the lovely community of Argyle is where you will find this 1.56 Acre piece of paradise. Beautifully updated & well Maintained features 1440 SF, 3 Bedroom & 2 Full Bath A south/east facing porch/sunroom welcomes you & further into a gorgeous & bright Eat-In Kitchen equipped w/plenty of maple cabinets & granite counters. Adjacent Main floor Laundry w/built-in cabinets for storage. Living Room boosts north/east windows & laminate flooring. A Main floor Bedroom w/dbl closet space & 4 piece Bath complete the main floor living space. Upstairs is home to 2 good size BR's including a King Size Primary BR along with 2 dbl closets. But there is more..fully finished lower level offers even more living space, featuring a rec room area, 3 piece Bath, office/flex room & large utility/storage room. 22x12 shed offers additional storage, along w/lots of options for you to build a shop/garage. The surroundings provide an abundance of trees to maintain your privacy. No disappointments. Beautiful home & property that provides a lovely lifestyle opportunity that should be seen to be appreciated. Call today
- Basement Development Fully Finished
- Bathrooms 2
- Bathrooms (Full) 2
- Bedrooms 3
- Building Type One and a Half
- Exterior Stucco
- Floor Space 1440 sqft
- Gross Taxes $2,110.35
- Land Size 1.56 acres
- Neighbourhood Argyle
- Property Type Residential, Single Family Detached
- Rental Equipment None
- School Division Interlake
- Tax Year 2024
- Features
- Air Conditioning-Central
- Hood Fan
- Laundry - Main Floor
- Main floor full bathroom
- No Smoking Home
- Porch
- Smoke Detectors
- Sump Pump
- Vacuum roughed-in
- Goods Included
- Blinds
- Dryer
- Dishwasher
- Refrigerator
- Microwave
- Storage Shed
- Stove
- Vacuum built-in
- Window Coverings
- Washer
- Water Softener
- Parking Type
- Front Drive Access
- None
- Site Influences
- Country Residence
- Flat Site
- Vegetable Garden
- Low maintenance landscaped
- Private Setting
- Private Yard
- Treed Lot
Rooms
| Level | Type | Dimensions |
|---|---|---|
| Main | Living Room | 16.25 ft x 14 ft |
| Eat-In Kitchen | 18.58 ft x 14 ft | |
| Bedroom | 10.75 ft x 11.33 ft | |
| Four Piece Bath | 5.75 ft x 10.83 ft | |
| Laundry Room | 10.75 ft x 7.33 ft | |
| Lower | Recreation Room | 20.67 ft x 11.42 ft |
| Three Piece Bath | 6.25 ft x 6.42 ft | |
| Office | 8.75 ft x 11.5 ft | |
| Utility Room | 13.08 ft x 12.08 ft | |
| Upper | Primary Bedroom | 15.5 ft x 11.67 ft |
| Bedroom | 10.83 ft x 11.83 ft |


