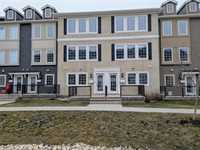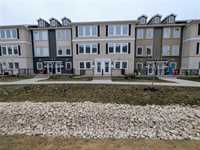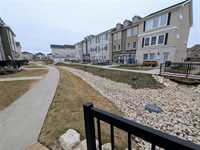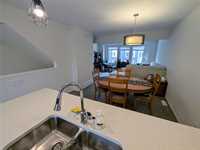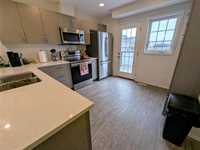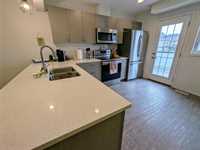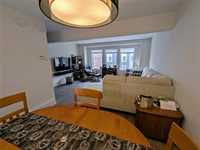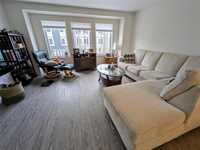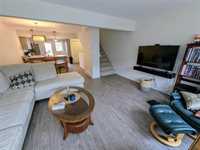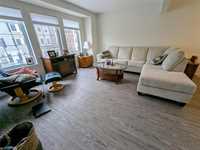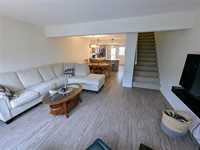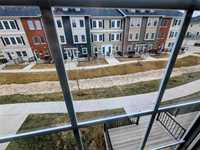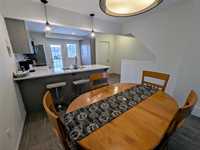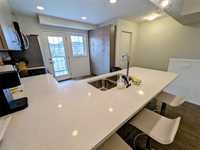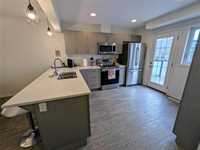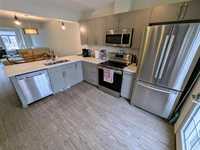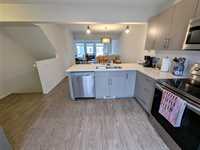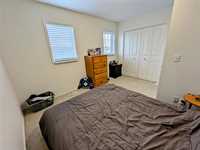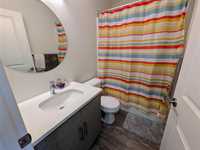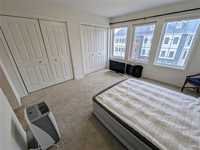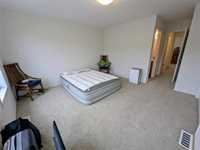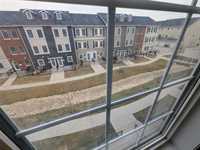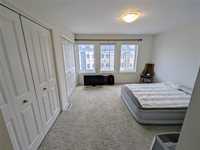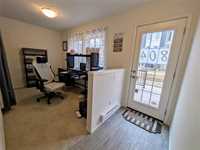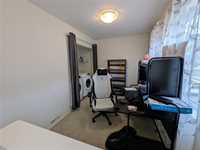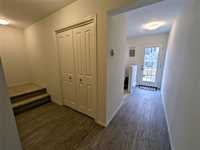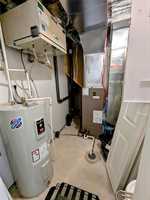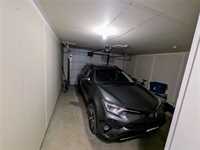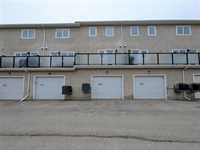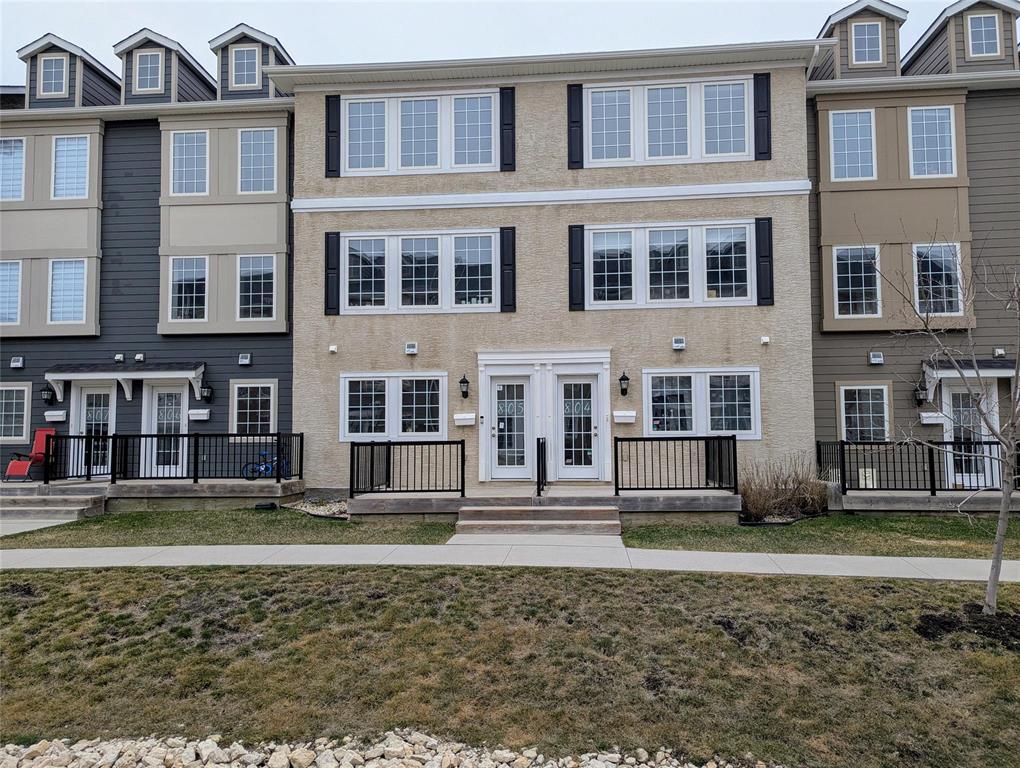
ss. Tuesday, April 29, OH Sunday 12-2PM with offers considered Monday, May 5/25. Beautiful 1381 SF, 2 bedroom, 2 & 1/2 bath townhome Condo located in the very desirable neighborhood of Sage Creek! Bright modern concept offered throughout this 3 level unit... main floor has access to the attached garage, front entrance to deck and yard with double coat closet, laundry and den; open concept living on the 2nd floor with beautiful wide plank flooring, island kitchen with access to the balcony, cozy living area and a 2 piece bath ideal for guests; heading on up you will find 2 gracious sized bedrooms with the Primary offering a 4-piece ensuite bath, his and hers closets and another full bathroom. Conveniently located within walking distance to shopping, restaurants, parks and Ecole Sage Creek Elementary School and more! Make your appointment for your private viewing today!
- Bathrooms 3
- Bathrooms (Full) 2
- Bathrooms (Partial) 1
- Bedrooms 2
- Building Type Multi-level
- Built In 2017
- Condo Fee $303.00 Monthly
- Exterior Stucco
- Floor Space 1381 sqft
- Gross Taxes $3,483.58
- Neighbourhood Sage Creek
- Property Type Condominium, Townhouse
- Rental Equipment None
- School Division Winnipeg (WPG 1)
- Tax Year 2024
- Amenities
- Garage Door Opener
- In-Suite Laundry
- Visitor Parking
- Condo Fee Includes
- Contribution to Reserve Fund
- Insurance-Common Area
- Landscaping/Snow Removal
- Management
- Water
- Features
- Air Conditioning-Central
- Balcony - One
- Closet Organizers
- Deck
- High-Efficiency Furnace
- Heat recovery ventilator
- Microwave built in
- No Smoking Home
- Goods Included
- Blinds
- Dryer
- Dishwasher
- Refrigerator
- Garage door opener remote(s)
- Microwave
- Stove
- Washer
- Parking Type
- Single Attached
- Site Influences
- Park/reserve
- Playground Nearby
- Shopping Nearby
- Public Transportation
Rooms
| Level | Type | Dimensions |
|---|---|---|
| Lower | Den | 12 ft x 8 ft |
| Utility Room | - | |
| Main | Two Piece Bath | - |
| Eat-In Kitchen | 11 ft x 12 ft | |
| Living/Dining room | 19 ft x 14 ft | |
| Upper | Primary Bedroom | 13.25 ft x 15 ft |
| Four Piece Ensuite Bath | - | |
| Bedroom | 14 ft x 11 ft | |
| Four Piece Bath | - |



