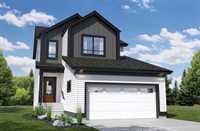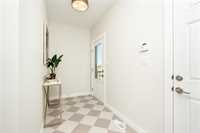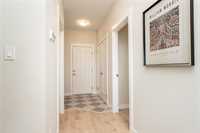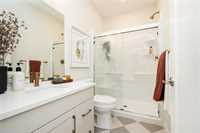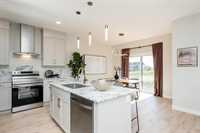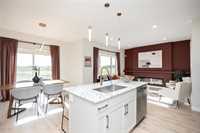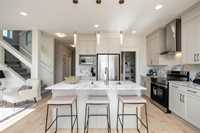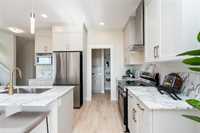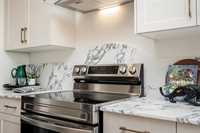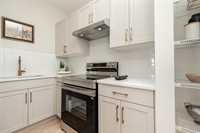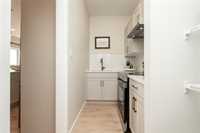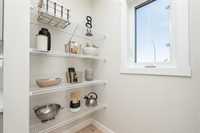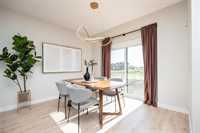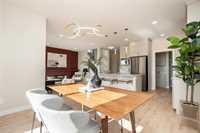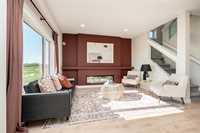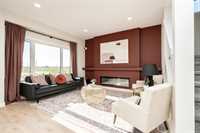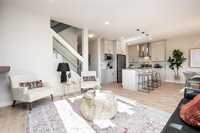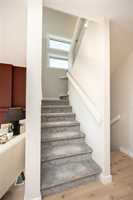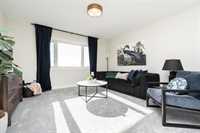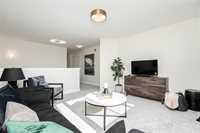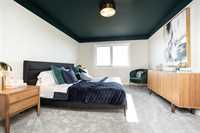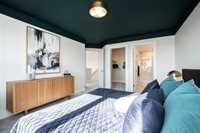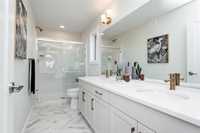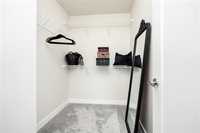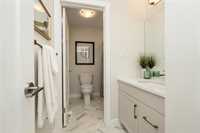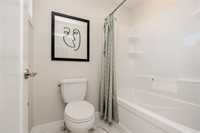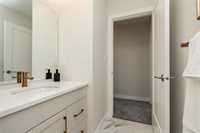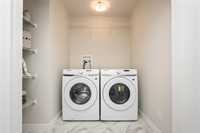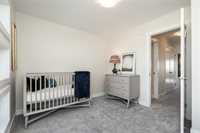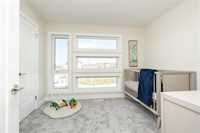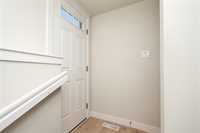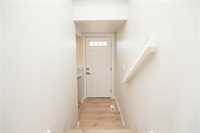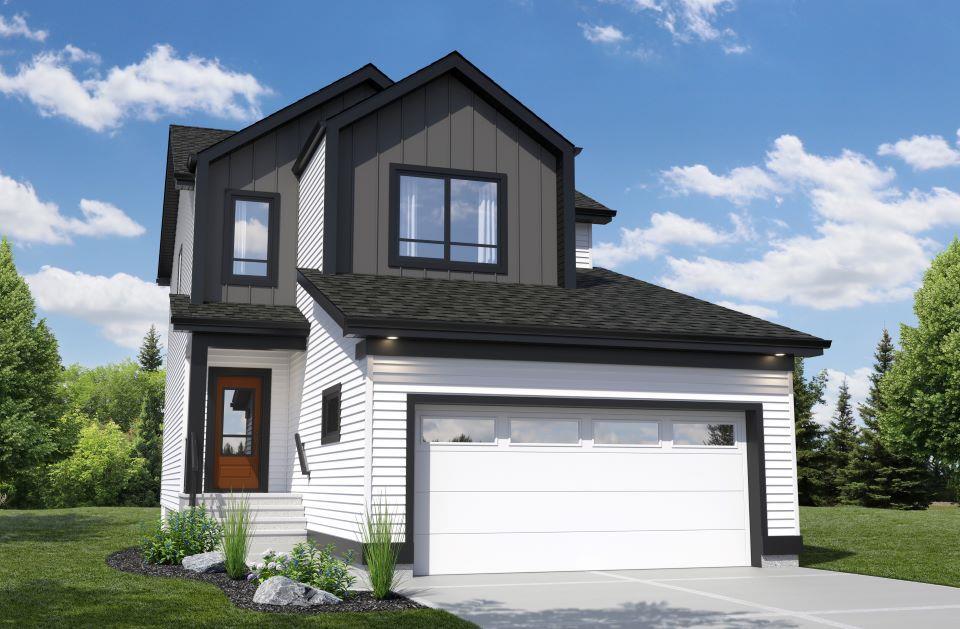
Say hello to the Malibu, a home that’s big on space, style, and smart design. With 1,909 sq. ft. of living space, this two-storey beauty offers 4 bedrooms and 3 full bathrooms, including a handy main floor bedroom and full bath – perfect for guests or extended family. You’ll love the open feel of the main floor with 9-foot ceilings, a bright dining nook, and a stylish kitchen featuring an eat-in island and prep kitchen to keep the mess out of sight. The great room feels extra spacious thanks to a cantilevered design that adds even more room to relax or entertain. Upstairs, the bonus room gives you flexibility - think movie nights, a play space, or a home office. The primary suite is your own little escape with a walk-in closet and ensuite with double sinks. Two more bedrooms, another full bath, and a spacious laundry room make this floor work for the whole family. This home also comes with a private side entrance, giving you the option to develop the basement or create a private suite down the road. Whether you're growing your family or just need more space to live life your way, the Malibu has you covered.
- Basement Development Unfinished
- Bathrooms 3
- Bathrooms (Full) 3
- Bedrooms 4
- Building Type Two Storey
- Built In 2025
- Depth 111.00 ft
- Exterior Stone, Vinyl
- Floor Space 1909 sqft
- Frontage 36.00 ft
- Neighbourhood Summerlea
- Property Type Residential, Single Family Detached
- Rental Equipment None
- Tax Year 2025
- Total Parking Spaces 4
- Features
- Sump Pump
- Parking Type
- Double Attached
- Site Influences
- Playground Nearby
- Shopping Nearby
- Public Transportation
Rooms
| Level | Type | Dimensions |
|---|---|---|
| Main | Three Piece Bath | - |
| Kitchen | 8.5 ft x 12 ft | |
| Second Kitchen | 5.83 ft x 12.5 ft | |
| Great Room | 14.17 ft x 15.5 ft | |
| Bedroom | 9.83 ft x 12.5 ft | |
| Foyer | - | |
| Dining Room | 9.83 ft x 12 ft | |
| Upper | Recreation Room | 14.17 ft x 13.5 ft |
| Primary Bedroom | 13.67 ft x 12.5 ft | |
| Bedroom | 10.83 ft x 13.17 ft | |
| Bedroom | 10 ft x 11.5 ft | |
| Four Piece Bath | - | |
| Four Piece Bath | - | |
| Laundry Room | - |


