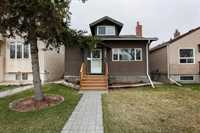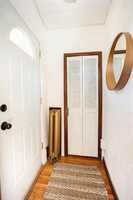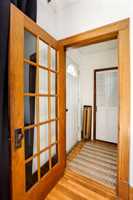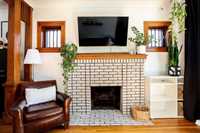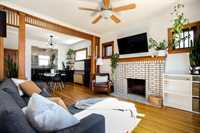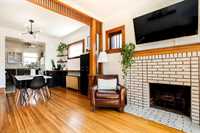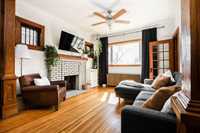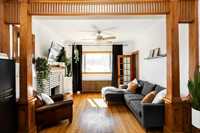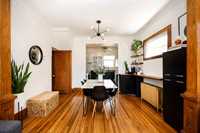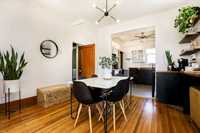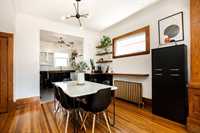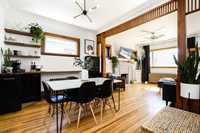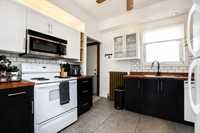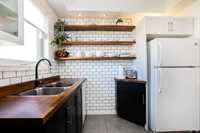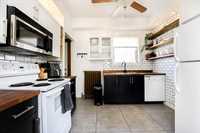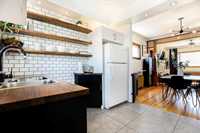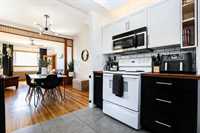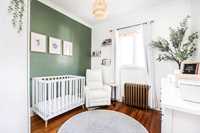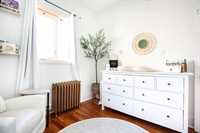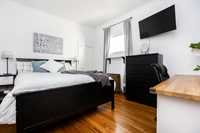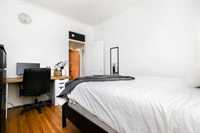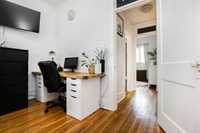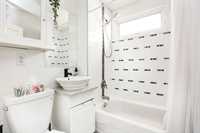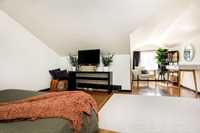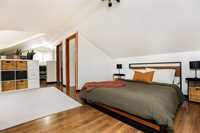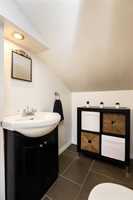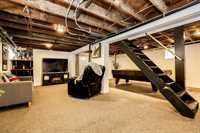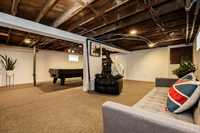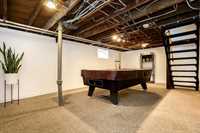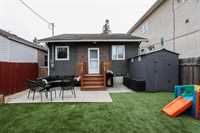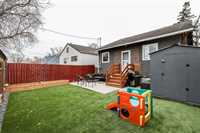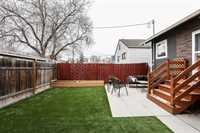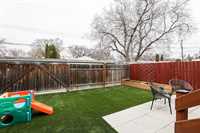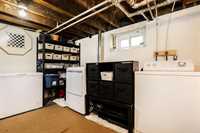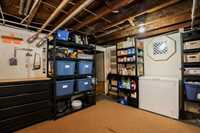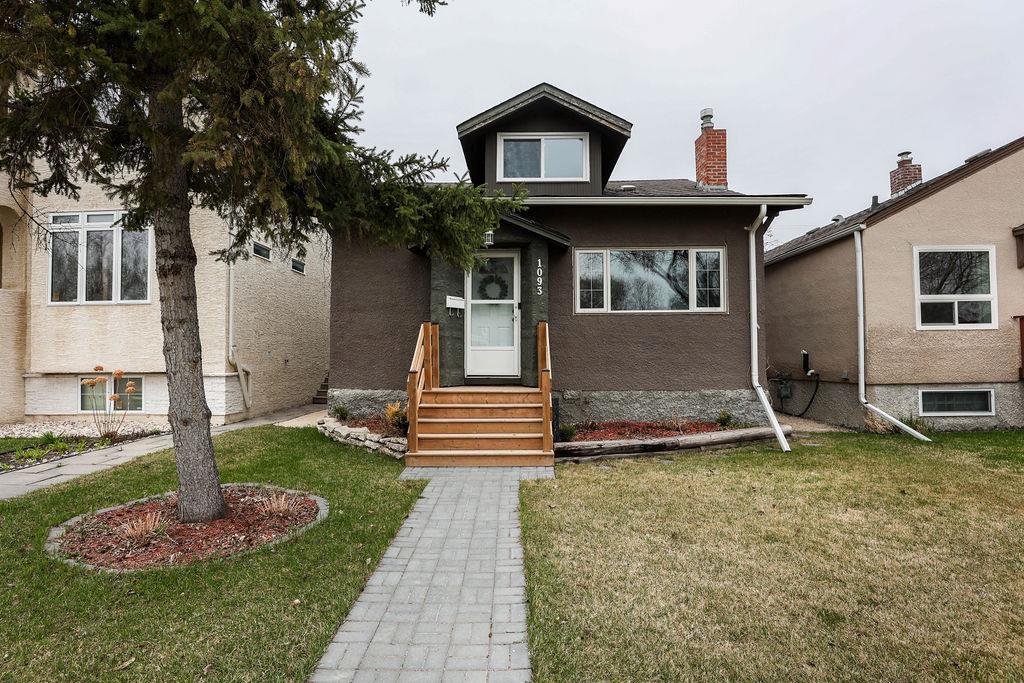
S/S Wed April 30th, OTP May 6th @5:00pm The perfect starter you have been waiting for with character galore!! This clean, tidy, move in ready, charming 3 bedroom home in the heart of Crescentwood! Beautiful hardwood floors, decorative brick fireplace, lots of natural light, bright and open living room, dining room with built in cocktail/coffee bar. The remodeled functional kitchen features tile backsplash, dishwasher, storage space, pot lighting and a built in microwave. 2 generous size bedrooms and a bright, spacious, remodeled bathroom complete the main floor. The huge upper floor is the principal bedroom featuring a 2 pc ensuite and tons of natural light and storage. The cozy rec room is fully carpeted, perfect for games. kids play area and TV. The fully fenced, lovely yard has maintenance free turf, patio, 2 raised garden boxes, storage shed and a convenient sliding gate to a very spacious 2 car parking space. New panel in 2002, some replaced windows, new front and back stairs, front brick walkway. Roof shingles are being installed on May 1st. All of this in a fabulous walkable neighbourhood steps from Rockwood Elementary, shopping, transit and shopping.
- Basement Development Insulated, Partially Finished
- Bathrooms 2
- Bathrooms (Full) 1
- Bathrooms (Partial) 1
- Bedrooms 3
- Building Type One and a Half
- Built In 1923
- Exterior Stucco
- Fireplace Brick Facing
- Fireplace Fuel See remarks
- Floor Space 1242 sqft
- Frontage 30.00 ft
- Gross Taxes $3,383.18
- Neighbourhood Crescentwood
- Property Type Residential, Single Family Detached
- Remodelled Bathroom, Electrical, Kitchen, Other remarks, Roof Coverings
- Rental Equipment None
- Tax Year 2024
- Total Parking Spaces 2
- Features
- Ceiling Fan
- Main floor full bathroom
- Microwave built in
- No Smoking Home
- Patio
- Smoke Detectors
- Goods Included
- Blinds
- Dryer
- Dishwasher
- Refrigerator
- Microwave
- Storage Shed
- Stove
- Window Coverings
- Washer
- Parking Type
- No Garage
- Rear Drive Access
- Site Influences
- Fenced
- Vegetable Garden
- Back Lane
- Landscaped patio
- Playground Nearby
- Public Swimming Pool
- Shopping Nearby
- Public Transportation
Rooms
| Level | Type | Dimensions |
|---|---|---|
| Main | Living Room | 12.17 ft x 11.92 ft |
| Dining Room | 11.92 ft x 10 ft | |
| Kitchen | 10.33 ft x 9.58 ft | |
| Bedroom | 12.33 ft x 10.58 ft | |
| Bedroom | 10 ft x 9.5 ft | |
| Four Piece Bath | - | |
| Upper | Primary Bedroom | 23 ft x 15.83 ft |
| Two Piece Ensuite Bath | - | |
| Basement | Recreation Room | 21.08 ft x 19.67 ft |


