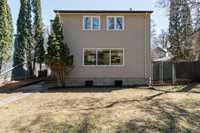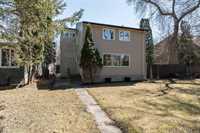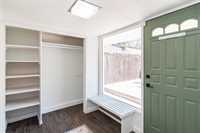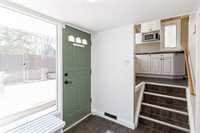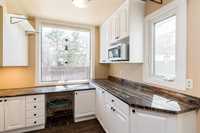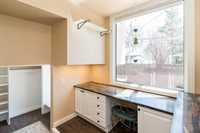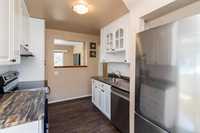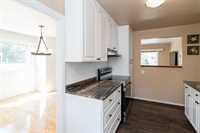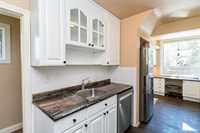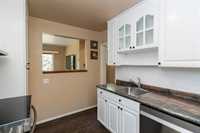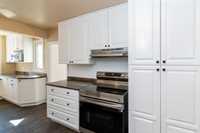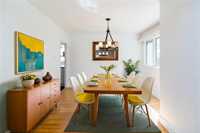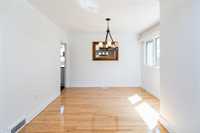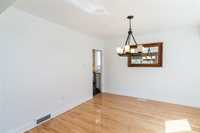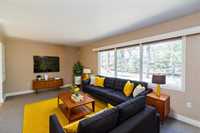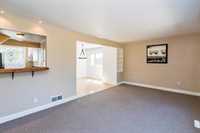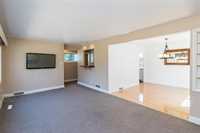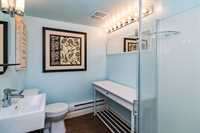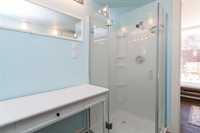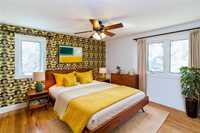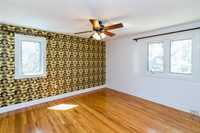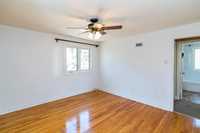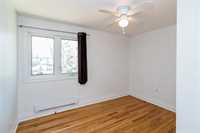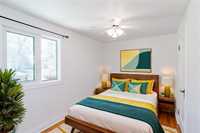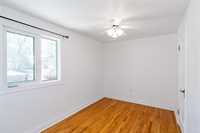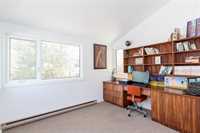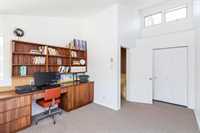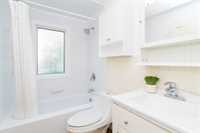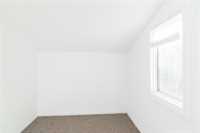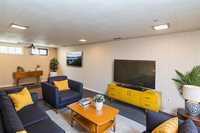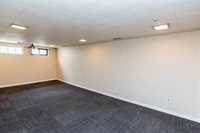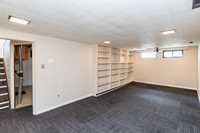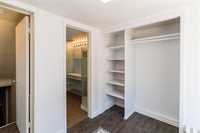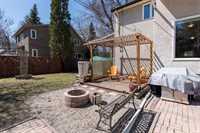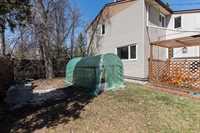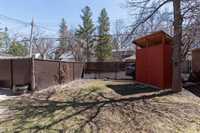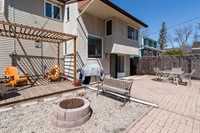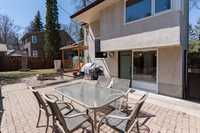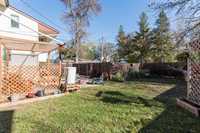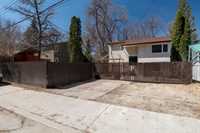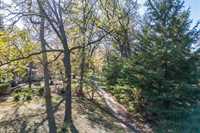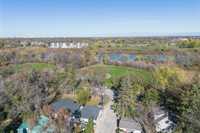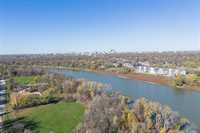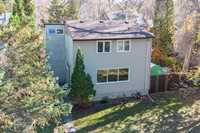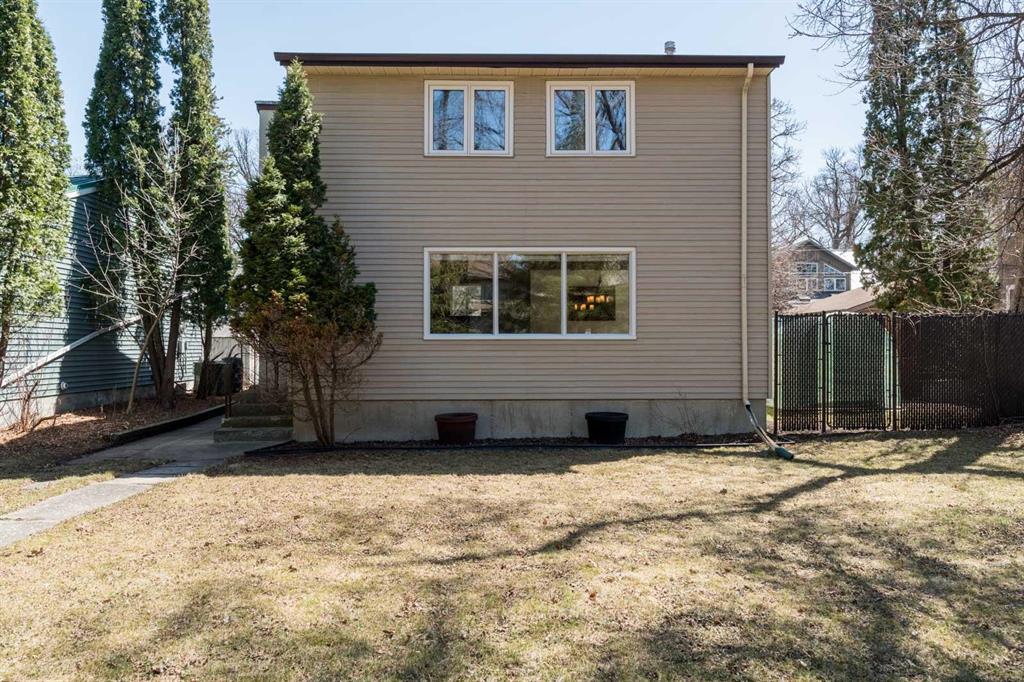
Open Houses
Saturday, May 3, 2025 1:00 p.m. to 3:00 p.m.
Experience the unique charm and community spirit of Wildwood Park—this is a lifestyle you’ll love! Offering 1575 sq ft with 4 Bedrooms, 2 Full Baths, Finished Basement and a large, fully fenced yard, this is where you want to be!
S/S Now – Offers Wed, May 7. OPEN HOUSE: SAT MAY 3: 1:00–3:00 PM. Fabulous opportunity to own a bright and beautiful home in the rarely available community of Wildwood Park! Nestled among mature trees in a park-like setting and close to all amenities, this charming two-storey offers 1,575 sq ft, a large fully fenced yard (60' x 120' lot), and parking for three vehicles. The main floor features a spacious kitchen with ample counter space, a formal dining room and a welcoming living room with large windows overlooking the front yard and park. A convenient mudroom off the back entrance provides a perfect drop zone for coats, along with a handy three-piece bath. Upstairs, you'll find four bedrooms, including a generously sized primary, a bright and sunny bedroom with built-in mid-century shelving (currently used as an office), and two additional bedrooms. There's also a versatile den—ideal as a dressing room—and an updated four-piece bathroom. The finished basement offers a cozy rec room along with laundry and mechanical areas. Updates include: High Efficiency Furnace (2024), Most Windows (2018/2020), AC (2015), Shingles (2012). Experience the unique charm of Wildwood Park—this is a lifestyle you’ll love!
- Basement Development Fully Finished
- Bathrooms 2
- Bathrooms (Full) 2
- Bedrooms 4
- Building Type Two Storey
- Built In 1947
- Depth 120.00 ft
- Exterior Metal, Stucco
- Floor Space 1575 sqft
- Frontage 60.00 ft
- Gross Taxes $4,643.53
- Neighbourhood Wildwood
- Property Type Residential, Single Family Detached
- Rental Equipment None
- School Division Winnipeg (WPG 1)
- Tax Year 2024
- Features
- Air Conditioning-Central
- Ceiling Fan
- Greenhouse
- High-Efficiency Furnace
- Main floor full bathroom
- No Smoking Home
- Patio
- Smoke Detectors
- Goods Included
- Dryer
- Dishwasher
- Fridges - Two
- Storage Shed
- Stove
- Window Coverings
- Washer
- Parking Type
- Parking Pad
- Site Influences
- Fenced
- Golf Nearby
- Landscape
- Park/reserve
- Playground Nearby
- Shopping Nearby
- Treed Lot
Rooms
| Level | Type | Dimensions |
|---|---|---|
| Main | Kitchen | 18.83 ft x 8.17 ft |
| Dining Room | 11.75 ft x 10.92 ft | |
| Living Room | 18.83 ft x 11.25 ft | |
| Mudroom | 9.58 ft x 6.5 ft | |
| Three Piece Bath | - | |
| Upper | Primary Bedroom | 12.42 ft x 11.75 ft |
| Bedroom | 14.92 ft x 11.25 ft | |
| Bedroom | 11.75 ft x 7.92 ft | |
| Bedroom | 11.08 ft x 9 ft | |
| Den | 6.75 ft x 6.67 ft | |
| Four Piece Bath | - | |
| Basement | Recreation Room | 22.08 ft x 10.58 ft |


