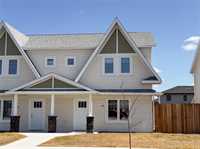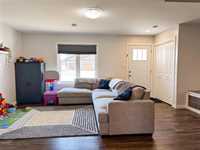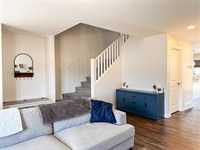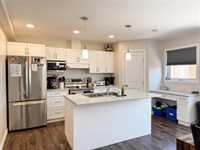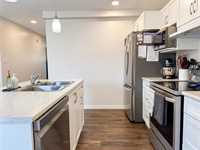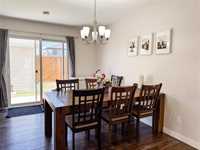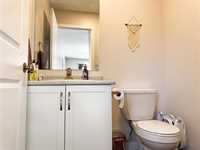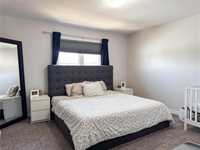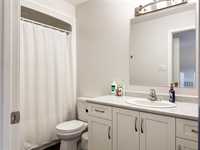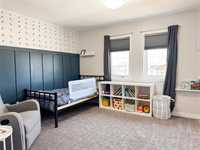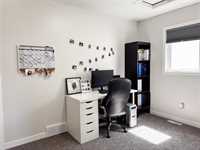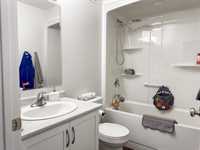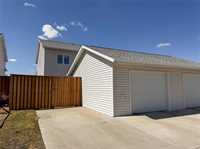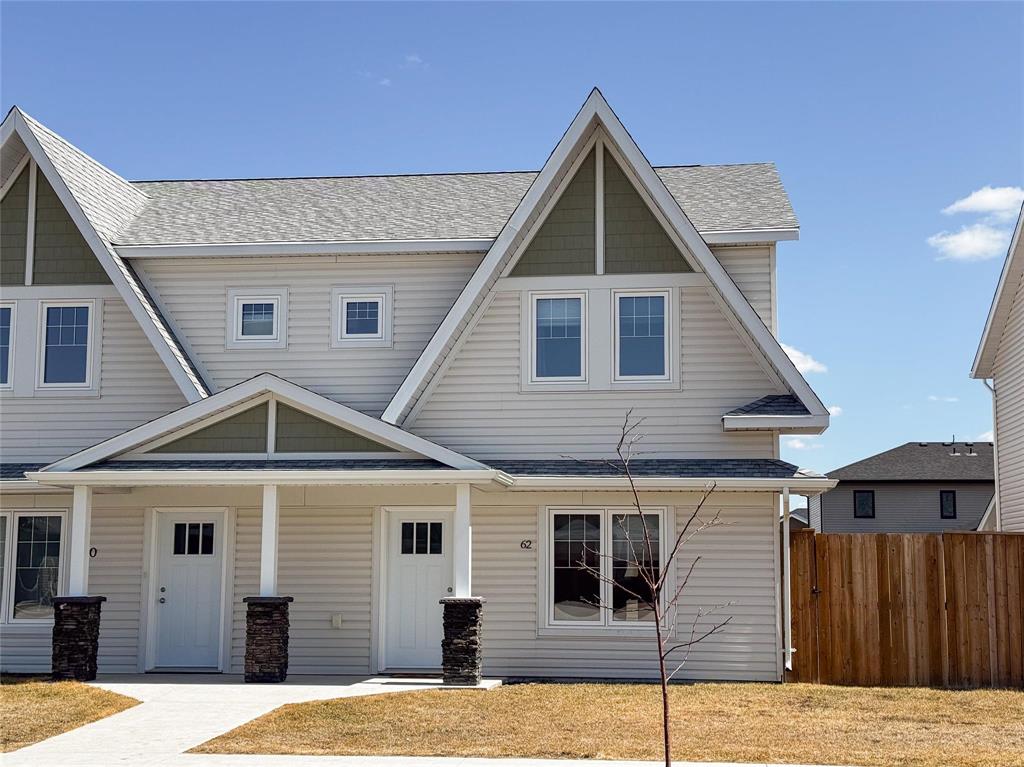
Showings Start: Thursday May 1,2025.
Open House: Saturday May 3rd from 1-3pm.
Offer deadline Wednesday May 7,2025 @ 5pm with response by Thursday May 8,2025 @ 5pm.
Attention first time buyers!
Very well-kept attached single-family home, ideal for first-time buyers or investors. With a total of 1,600sf, this home features a spacious West facing living room and a white shaker-style kitchen with island, corner pantry and included appliances situated next to a well-sized dining room that leads out to the fenced backyard and the insulated 14’x22’ detached garage. A 2-pc powder room and main floor laundry complete the main level. Going up to the 2nd level, there are 2 sizeable bedrooms each with a walk-in closet and a 4-pc ensuite separated by a sitting/flex area that is ideal for a creating a reading nook or office space. Additional features include: 5 appliances, garage shelving/workbench, roughed in floor-heat for the main floor, and a nearby park. Don’t miss your opportunity to own your first home!
Showings start Thursday, May 1st and deadline for any offers is Wednesday May 7th at 5pm.
- Bathrooms 3
- Bathrooms (Full) 2
- Bathrooms (Partial) 1
- Bedrooms 2
- Building Type Two Storey
- Built In 2019
- Depth 102.00 ft
- Exterior Vinyl
- Floor Space 1600 sqft
- Frontage 28.00 ft
- Gross Taxes $3,212.10
- Neighbourhood R35
- Property Type Residential, Single Family Attached
- Rental Equipment None
- School Division Garden Valley
- Tax Year 2024
- Features
- Air Conditioning-Central
- Closet Organizers
- Exterior walls, 2x6"
- Heat recovery ventilator
- Laundry - Main Floor
- No Pet Home
- Goods Included
- Dryer
- Dishwasher
- Refrigerator
- Garage door opener
- Garage door opener remote(s)
- Stove
- Window Coverings
- Washer
- Parking Type
- Single Detached
- Insulated garage door
- Insulated
- Parking Pad
- Paved Driveway
- Site Influences
- Fenced
- Back Lane
- Park/reserve
- Paved Street
- Playground Nearby
Rooms
| Level | Type | Dimensions |
|---|---|---|
| Main | Living Room | 12.5 ft x 14.58 ft |
| Dining Room | 7 ft x 14.92 ft | |
| Kitchen | 10.08 ft x 14.92 ft | |
| Two Piece Bath | - | |
| Upper | Recreation Room | 8 ft x 8.75 ft |
| Bedroom | 13.58 ft x 12.67 ft | |
| Bedroom | 13.67 ft x 12 ft | |
| Four Piece Bath | - | |
| Four Piece Ensuite Bath | - |



