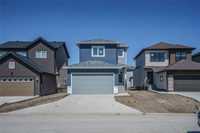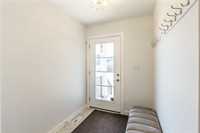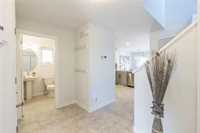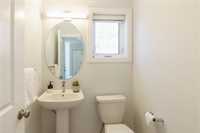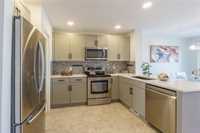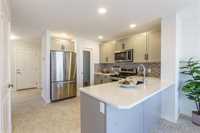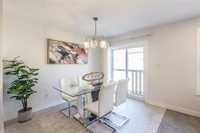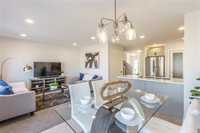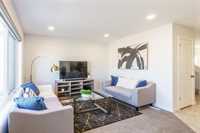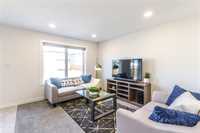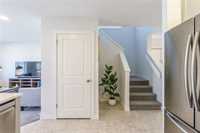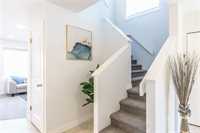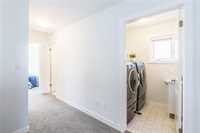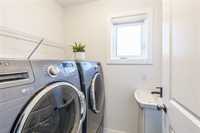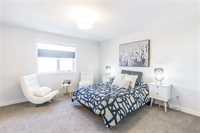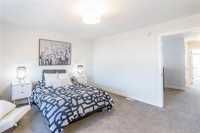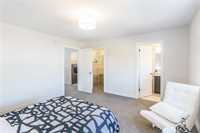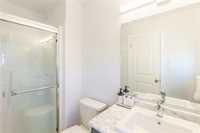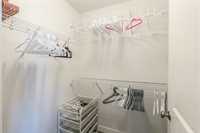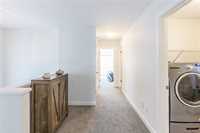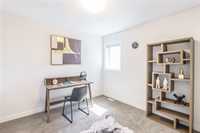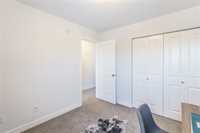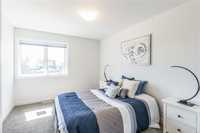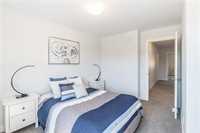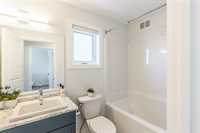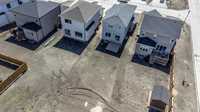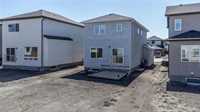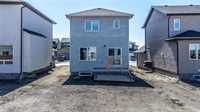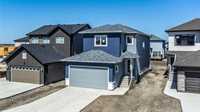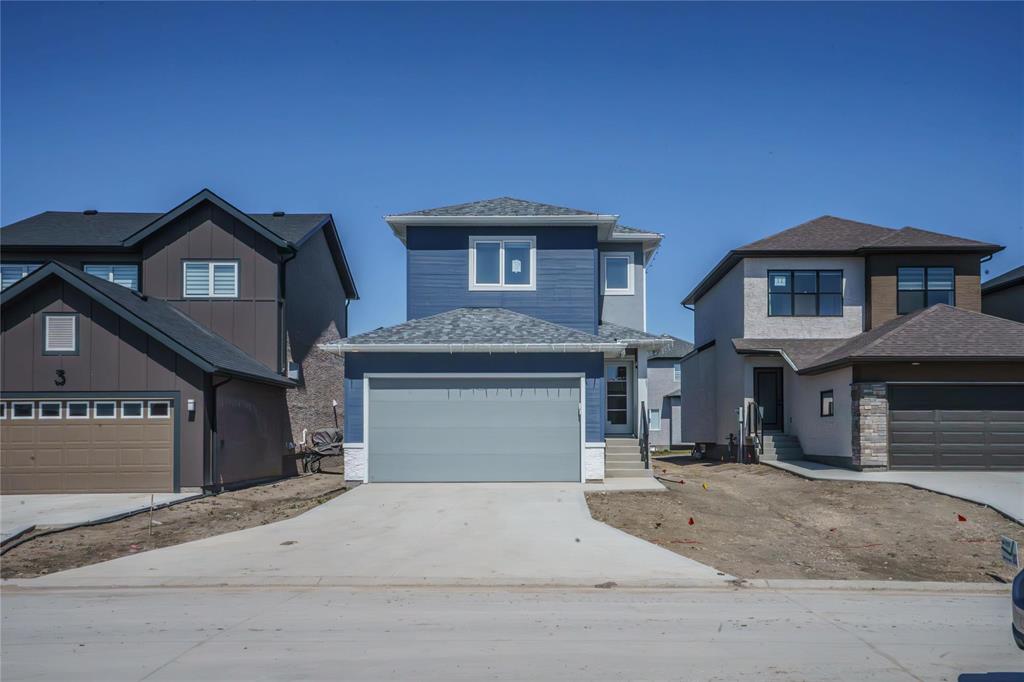
Open Houses
Saturday, May 3, 2025 1:00 p.m. to 3:00 p.m.
Welcome to 7 Alora Cove! Built by Kensington Homes in 2024 and gently lived in, this 1496 sqft two-storey is the perfect fit for growing families. The main floor offers a bright, open layout.total 3 bdrms,2.5bath. Visit us today!
SS now offers May 6th. Welcome to 7 Alora Cove in RidgeWood West! Built by Kensington Homes in 2024 and gently lived in, this 1496 sqft two-storey is the perfect fit for growing families. The main floor offers a bright, open layout with a modern kitchen featuring shaker-style cabinets, quartz countertops, a tiled backsplash, stainless steel appliances, an induction stove, and a corner pantry. Big windows bring in tons of natural light, making the living and dining areas feel warm and inviting, with patio doors leading to your future backyard. Upstairs, you’ll find three spacious bedrooms, a conveniently located laundry room, and two full bathrooms, including a private ensuite for the primary bedroom. The double attached garage already comes with an EV charger installed. The basement is clean, and ready for your finishing ideas. RidgeWood West is designed around parks, playgrounds, and miles of connected nature trails. Spend weekends exploring Harte Trail and Assiniboine Forest. Quick access to golf courses, shopping, restaurants, and top-rated schools makes this a truly unbeatable location. A fantastic move-in-ready home! Don't miss out, call your realtor today!
- Basement Development Insulated
- Bathrooms 3
- Bathrooms (Full) 2
- Bathrooms (Partial) 1
- Bedrooms 3
- Building Type Two Storey
- Built In 2024
- Depth 131.00 ft
- Exterior Stucco
- Floor Space 1496 sqft
- Frontage 36.00 ft
- Gross Taxes $1,593.59
- Neighbourhood Charleswood
- Property Type Residential, Single Family Detached
- Rental Equipment None
- School Division Pembina Trails (WPG 7)
- Tax Year 24
- Features
- Air Conditioning-Central
- Hood Fan
- High-Efficiency Furnace
- Heat recovery ventilator
- Sump Pump
- Goods Included
- Blinds
- Dryer
- Dishwasher
- Refrigerator
- Garage door opener
- Garage door opener remote(s)
- Stove
- Washer
- Parking Type
- Double Attached
- Site Influences
- Cul-De-Sac
- No Back Lane
- No Through Road
- Paved Street
- Playground Nearby
Rooms
| Level | Type | Dimensions |
|---|---|---|
| Main | Foyer | 5.67 ft x 6.67 ft |
| Kitchen | 9.17 ft x 12.42 ft | |
| Living Room | 10.92 ft x 12.58 ft | |
| Dining Room | 8.08 ft x 10.58 ft | |
| Two Piece Bath | - | |
| Upper | Primary Bedroom | 13.75 ft x 13.42 ft |
| Bedroom | 9.67 ft x 10.25 ft | |
| Bedroom | 10 ft x 12 ft | |
| Walk-in Closet | 4.08 ft x 6.67 ft | |
| Walk-in Closet | 5 ft x 5 ft | |
| Three Piece Ensuite Bath | - | |
| Four Piece Bath | - | |
| Laundry Room | - |


