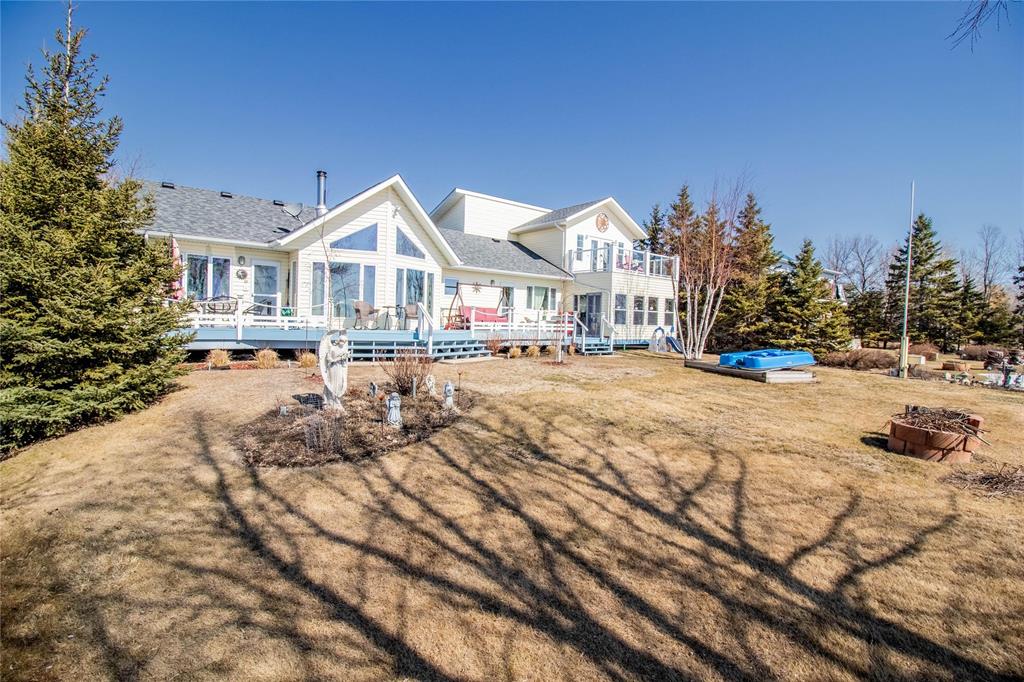Royal LePage - JMB & Assoc.
P.O. Box 1588, Gimli, MB, R0C 1B0

Sunday, May 4, 2025 2:00 p.m. to 4:00 p.m.
Welcome to your dream lakefront home-2172 sqft of comfortable living space w/your own beautiful sandy beach! Located just a short walk from the marina and harbour. The PB offers tranquil lake views. In-law suite w/2nd kitchen A+
Offers 05/06 OPEN HOUSE SUNDAY MAY 4TH 2-4PM
There's no place like Thorvaldson Drive! Welcome to your dream lakefront home-2172 sqft of comfortable living space with your own beautiful sandy beach! Located just a short walk from the marina and harbour, you can enjoy freshly caught pickerel and watch the sailboats drift by. Step into the foyer and immediately take in stunning lake views. Open-concept design features a spacious dining room/living room and bright eat in kitchen perfect for entertaining. The Living room extends into a gorgeous four-season sunroom, with garden doors leading to a large lakeside deck. The primary bedroom offers tranquil lake views, ensuite bath, and direct access to the deck. A bright second bedroom, main floor bath, and convenient laundry complete the main level. Vibrant gardens, incredible lake views, direct access to swimming, boating, and all the best parts of lakeside living. Need extra space? A fully equipped secondary living area with its own kitchen, bathroom, and a private balcony overlooking the lake is ideal for an in-law suite/rental income or guests. There is an attached garage with workshop space. Seasonal sunroom ready for your finishing touches. Shows A+
| Level | Type | Dimensions |
|---|---|---|
| Main | Eat-In Kitchen | 13.08 ft x 12 ft |
| Dining Room | 14.92 ft x 11.33 ft | |
| Living Room | 14.92 ft x 22.67 ft | |
| Sunroom | 11.42 ft x 11.42 ft | |
| Foyer | 11.75 ft x 10.5 ft | |
| Four Piece Bath | - | |
| Primary Bedroom | 15.58 ft x 12 ft | |
| Three Piece Ensuite Bath | - | |
| Bedroom | 11.5 ft x 8.83 ft | |
| Sunroom | 16 ft x 10 ft | |
| Upper | Second Kitchen | 15.67 ft x 8.17 ft |
| Bedroom | 18.83 ft x 15.67 ft | |
| Three Piece Bath | - |