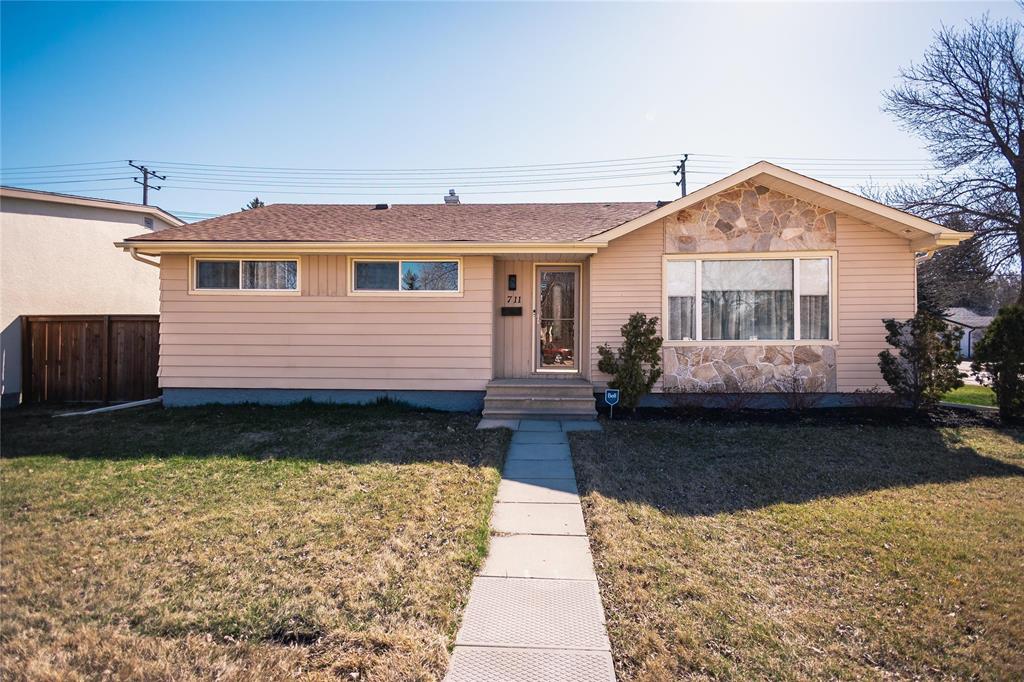RE/MAX Performance Realty
942 St. Mary's Road, Winnipeg, MB, R2M 3R5

S/S APRIL 29 OFFERS MAY 5. Open for admiration! Meticulously maintained and upgraded throughout, this one has it all! Bright and spacious L-shaped living room and dining room, hardwood floors under carpet. Upgraded kitchen with oak cabinets, newer counter and stainless steel appliances. 3 bedrooms on main level, primary bedroom with 2pc en-suite bath, upgraded main bath with jetted tub. Fully finished lower level with LVP flooring, office, additional 3pc bath, laundry and storage areas. Fenced yard with deck(2019), shed, detached double garage insulated and boarded with opener. Upgrades include c/air(2019), soffit, fascia(2021), hi-eff furnace 2020, windows 2014. dishwasher 2024, shingles 2014 and more! Pride of ownership throughout, this one shines! Adjacent to greenspace.
| Level | Type | Dimensions |
|---|---|---|
| Main | Living Room | 20 ft x 13 ft |
| Dining Room | 11 ft x 9.75 ft | |
| Eat-In Kitchen | 12.75 ft x 12.08 ft | |
| Primary Bedroom | 13 ft x 12 ft | |
| Bedroom | 10.25 ft x 9.33 ft | |
| Bedroom | 12 ft x 9.58 ft | |
| Four Piece Bath | - | |
| Two Piece Ensuite Bath | - | |
| Basement | Recreation Room | 40 ft x 12.75 ft |
| Office | 14.08 ft x 8.58 ft | |
| Laundry Room | 12 ft x 10 ft | |
| Three Piece Bath | - |