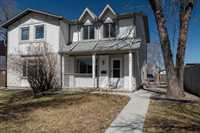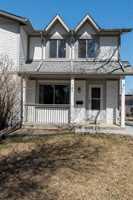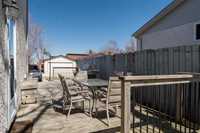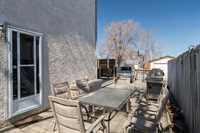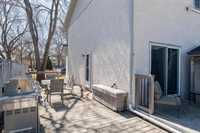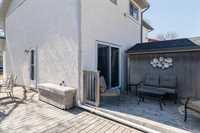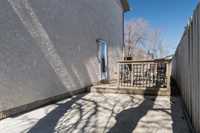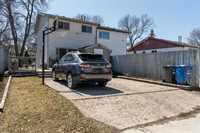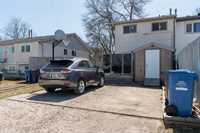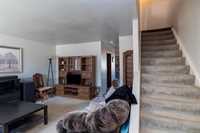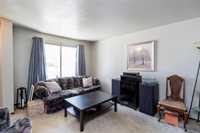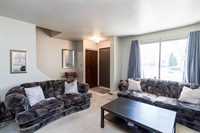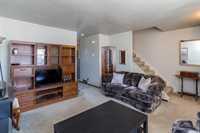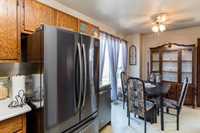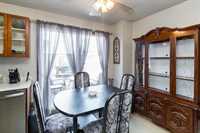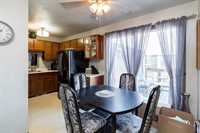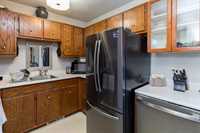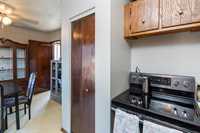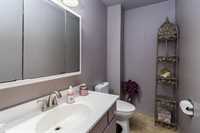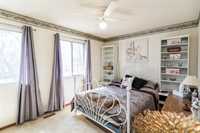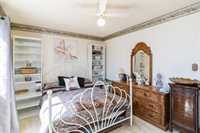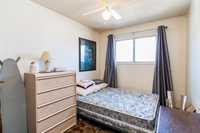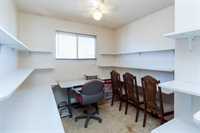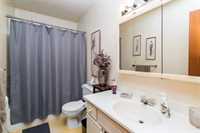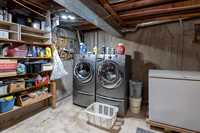
Showing Start May 1st. Offer to purchase May 5th. Whether you're a first-time buyer, downsizing, or seeking an investment property, this 1080 sf, two storey home is conveniently located in desirable Canterbury Park! Inside you will find a cozy bright family room, ready for your personal touch and a 2 piece bathroom. The eat in kitchen is equipped with appliances and patio doors off the dining area which open to your outdoor space, seamlessly blending indoor and outdoor living. The upper level consists of 3 generous sized bedrooms and a 4 piece bathroom. The partially finished basement offers plenty of potential with a solid start already in place! The newer paved walkway leads you to a charming, large, private deck, surrounded by mature trees - a perfect spot for morning coffee. Oversized shed to remain, 2 paved parking spots in the back and ample parking on the front street. Conveniently located near parks, schools and public transportation. Don't miss your chance to enjoy a home that's both comfortable and practical - schedule your showing today!
- Basement Development Partially Finished
- Bathrooms 2
- Bathrooms (Full) 1
- Bathrooms (Partial) 1
- Bedrooms 3
- Building Type Two Storey
- Built In 1974
- Exterior Brick, Stucco
- Floor Space 1080 sqft
- Gross Taxes $2,631.73
- Neighbourhood East Transcona
- Property Type Residential, Single Family Attached
- Rental Equipment None
- School Division River East Transcona (WPG 72)
- Tax Year 24
- Total Parking Spaces 2
- Features
- Deck
- No Pet Home
- Goods Included
- Blinds
- Dryer
- Dishwasher
- Refrigerator
- Storage Shed
- Stove
- Window Coverings
- Washer
- Parking Type
- Parking Pad
- Rear Drive Access
- Site Influences
- Paved Lane
- Landscaped deck
- Park/reserve
- Playground Nearby
- Partially landscaped
- Shopping Nearby
- Public Transportation
- Treed Lot
Rooms
| Level | Type | Dimensions |
|---|---|---|
| Main | Family Room | 13.4 ft x 15.3 ft |
| Eat-In Kitchen | 17.3 ft x 9.1 ft | |
| Two Piece Bath | - | |
| Upper | Primary Bedroom | 13.3 ft x 10 ft |
| Bedroom | 10.2 ft x 8.11 ft | |
| Bedroom | 10.2 ft x 7.11 ft | |
| Four Piece Bath | - | |
| Lower | Recreation Room | 16.11 ft x 16.6 ft |



